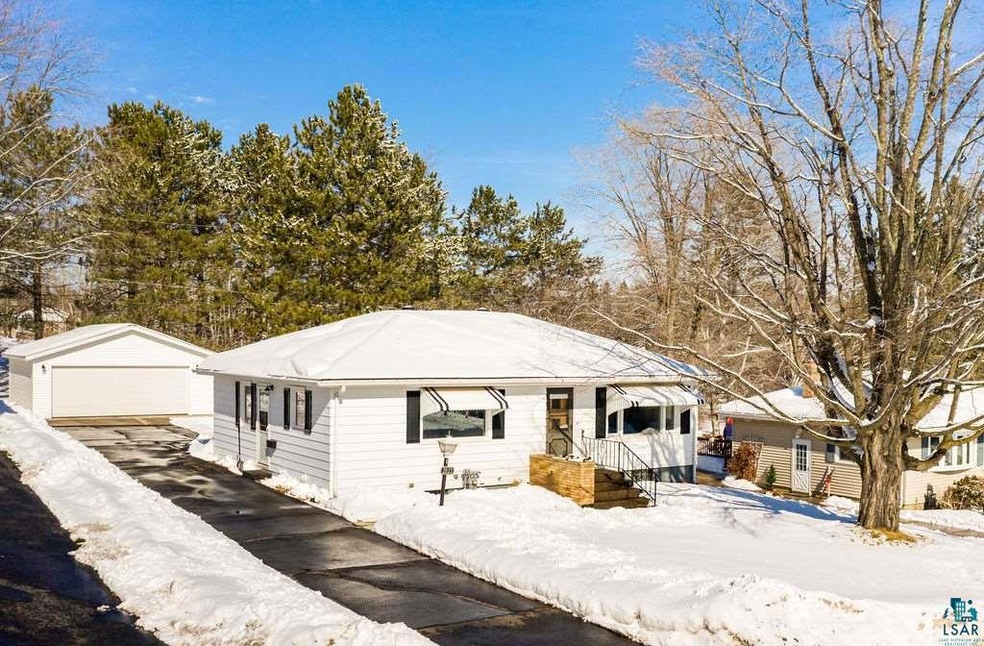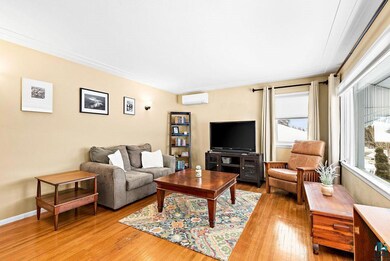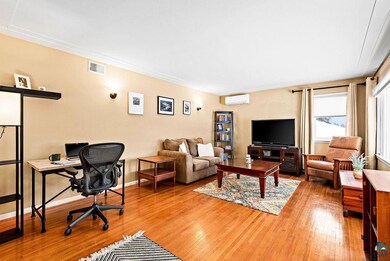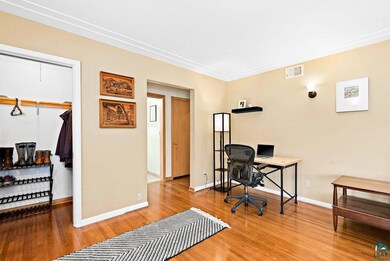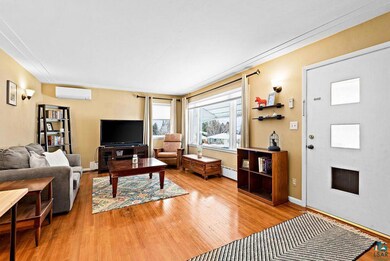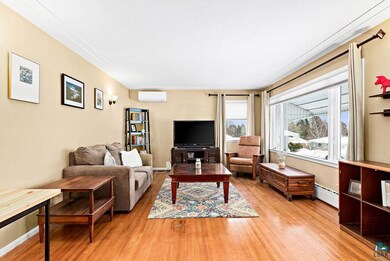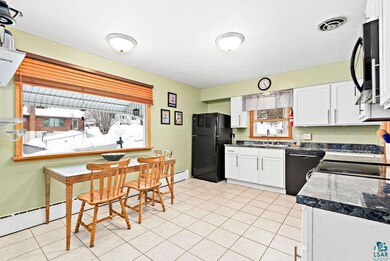
2023 Allegheny St Duluth, MN 55811
Piedmont Heights NeighborhoodHighlights
- Ranch Style House
- Lower Floor Utility Room
- 2 Car Detached Garage
- Wood Flooring
- Workshop
- Eat-In Kitchen
About This Home
As of April 2021Piedmont charmer! This home has been well cared for over the years. Lots of updates in the last seven years including kitchen appliances, high efficiency tankless boiler, hot water heater and washer and dryer. The home also features an air to air exchange and a mini split ac. The eat in kitchen is spacious and the cupboards were just painted white to match the countertops. Living room has hardwood floors and big windows for that sun to shine through. Both bedrooms are generously sized and the full bathroom is nicely updated. The basement is partially finished. There is a huge laundry and utility room with plenty more room for storage items. Another room is set up as workshop with a bench and boasts a toilet and shower for added convenience. The large L shaped family room could easily be made into another bedroom if needed. Outside the 2 car garage was built in 2016. Backyard has a privacy fence and firepit. Come see it all for yourself! Seller cannot close until April 30th.
Home Details
Home Type
- Single Family
Est. Annual Taxes
- $2,633
Year Built
- Built in 1955
Lot Details
- 7,841 Sq Ft Lot
- Lot Dimensions are 60x132
- Partially Fenced Property
Home Design
- Ranch Style House
- Concrete Foundation
- Wood Frame Construction
- Asphalt Shingled Roof
- Steel Siding
Interior Spaces
- Ceiling Fan
- Family Room
- Living Room
- Workshop
- Lower Floor Utility Room
Kitchen
- Eat-In Kitchen
- Range
- Microwave
- Dishwasher
Flooring
- Wood
- Tile
Bedrooms and Bathrooms
- 2 Bedrooms
- Bathroom on Main Level
Laundry
- Laundry Room
- Dryer
- Washer
Partially Finished Basement
- Basement Fills Entire Space Under The House
- Sump Pump
- Bedroom in Basement
- Recreation or Family Area in Basement
- Finished Basement Bathroom
Parking
- 2 Car Detached Garage
- Garage Door Opener
- Driveway
Eco-Friendly Details
- Air Exchanger
Utilities
- Cooling System Mounted In Outer Wall Opening
- Boiler Heating System
- Heating System Uses Natural Gas
- Radiant Heating System
- Electric Water Heater
Listing and Financial Details
- Assessor Parcel Number 010-3760-00055
Ownership History
Purchase Details
Home Financials for this Owner
Home Financials are based on the most recent Mortgage that was taken out on this home.Purchase Details
Home Financials for this Owner
Home Financials are based on the most recent Mortgage that was taken out on this home.Purchase Details
Home Financials for this Owner
Home Financials are based on the most recent Mortgage that was taken out on this home.Purchase Details
Home Financials for this Owner
Home Financials are based on the most recent Mortgage that was taken out on this home.Purchase Details
Home Financials for this Owner
Home Financials are based on the most recent Mortgage that was taken out on this home.Purchase Details
Home Financials for this Owner
Home Financials are based on the most recent Mortgage that was taken out on this home.Similar Homes in Duluth, MN
Home Values in the Area
Average Home Value in this Area
Purchase History
| Date | Type | Sale Price | Title Company |
|---|---|---|---|
| Warranty Deed | $247,000 | Stewart Title Company | |
| Warranty Deed | $203,900 | North Shore Title Llc | |
| Warranty Deed | $39,500 | Stewart Title Company | |
| Warranty Deed | $170,000 | Rels | |
| Warranty Deed | $168,000 | St Louis Co Title | |
| Interfamily Deed Transfer | -- | National Title Duluth Inc |
Mortgage History
| Date | Status | Loan Amount | Loan Type |
|---|---|---|---|
| Open | $238,521 | VA | |
| Previous Owner | $210,600 | VA | |
| Previous Owner | $39,500 | Purchase Money Mortgage | |
| Previous Owner | $119,900 | New Conventional | |
| Previous Owner | $131,500 | Unknown | |
| Previous Owner | $142,000 | Purchase Money Mortgage | |
| Previous Owner | $159,600 | Fannie Mae Freddie Mac | |
| Previous Owner | $109,600 | Purchase Money Mortgage |
Property History
| Date | Event | Price | Change | Sq Ft Price |
|---|---|---|---|---|
| 04/30/2021 04/30/21 | Sold | $247,000 | 0.0% | $173 / Sq Ft |
| 03/08/2021 03/08/21 | Pending | -- | -- | -- |
| 03/05/2021 03/05/21 | For Sale | $247,000 | +20.5% | $173 / Sq Ft |
| 12/12/2017 12/12/17 | Sold | $204,900 | 0.0% | $134 / Sq Ft |
| 10/27/2017 10/27/17 | Pending | -- | -- | -- |
| 09/01/2017 09/01/17 | For Sale | $204,900 | -- | $134 / Sq Ft |
Tax History Compared to Growth
Tax History
| Year | Tax Paid | Tax Assessment Tax Assessment Total Assessment is a certain percentage of the fair market value that is determined by local assessors to be the total taxable value of land and additions on the property. | Land | Improvement |
|---|---|---|---|---|
| 2023 | $2,968 | $217,400 | $35,900 | $181,500 |
| 2022 | $2,722 | $214,500 | $35,900 | $178,600 |
| 2021 | $2,584 | $182,800 | $30,600 | $152,200 |
| 2020 | $2,658 | $177,900 | $20,900 | $157,000 |
| 2019 | $2,466 | $177,900 | $20,900 | $157,000 |
| 2018 | $2,074 | $168,200 | $20,900 | $147,300 |
| 2017 | $1,970 | $154,600 | $20,000 | $134,600 |
| 2016 | $1,876 | $252,300 | $45,400 | $206,900 |
| 2015 | $1,911 | $121,100 | $34,200 | $86,900 |
| 2014 | $1,911 | $121,100 | $34,200 | $86,900 |
Agents Affiliated with this Home
-

Seller's Agent in 2021
Alicia Lokke
Messina & Associates Real Estate
(218) 590-0431
11 in this area
277 Total Sales
-

Buyer's Agent in 2021
Belinda Sternberg
CENTURY 21 Atwood
(218) 428-2252
5 in this area
161 Total Sales
-

Seller's Agent in 2017
Chad Watczak
Edina Realty, Inc. - Duluth
(218) 349-0777
15 in this area
206 Total Sales
Map
Source: Lake Superior Area REALTORS®
MLS Number: 6095136
APN: 010376000055
- 2118 Adirondack St
- 2323 Catskill St
- 2305 Hillcrest Dr
- 2420 Piedmont Ave
- 1819 Springvale Rd
- 2212 Springvale Ct
- 1901 Springvale Rd
- 2448 Hutchinson Rd
- 28XX Hutchinson Rd
- 2812 W Skyline Pkwy
- 29xx W 15th St
- 2622 Nanticoke St
- xxx Chambersburg Ave
- 38xx Trinity Rd
- 43XX Trinity Rd
- 34XX Trinity Rd
- xx Trinity Rd
- 2 W 7th St
- 610 N 24th Ave W
- 3332 Piedmont Ave
