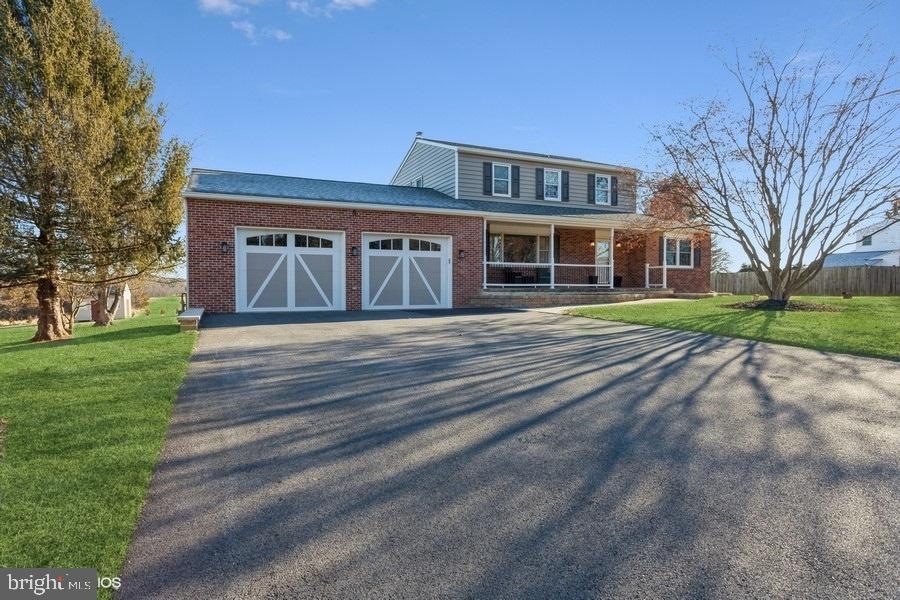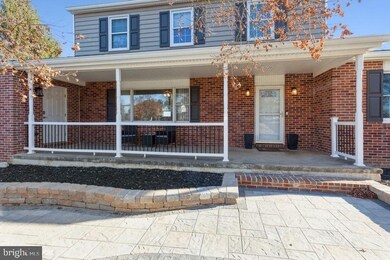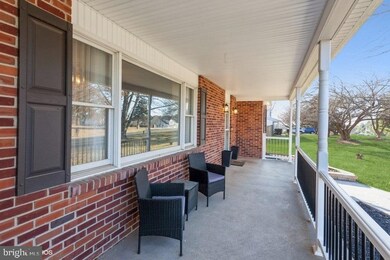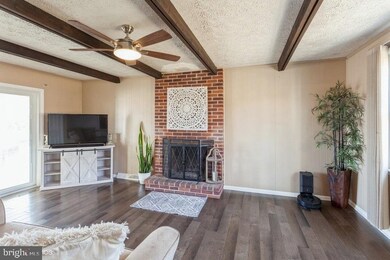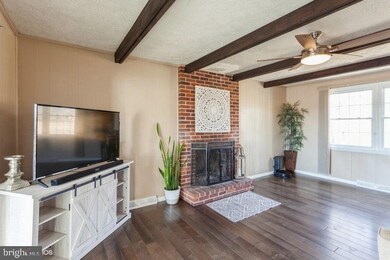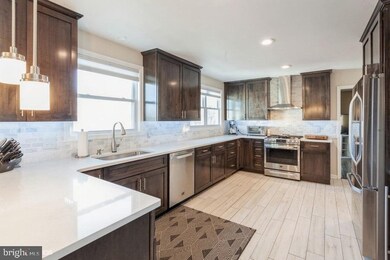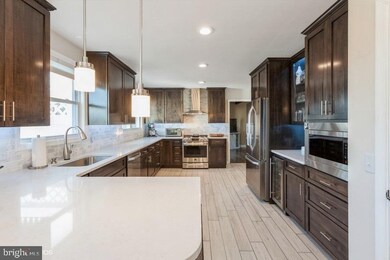
2023 Arabian Dr Finksburg, MD 21048
Highlights
- Spa
- Gourmet Kitchen
- Colonial Architecture
- Sandymount Elementary School Rated A-
- Scenic Views
- Deck
About This Home
As of April 2022Stunning Meticulously Updated Finksburg Colonial! Don't wait to schedule your showing, because this one won't last long! Arrive to a lovely Hardscape Walkway that leads you to a spacious Covered Front Porch, then open the door to the perfect mix of luxury and cozy comfort. From the Gourmet Kitchen with Custom Cabinets, Quartz Counters, Tile Floors, and Stainless-Steel Appliances; to the Recently Remodeled Primary Suite with Walk in Closet and Huge Private Bathroom featuring a Large Tiled Shower and Duel Vanities - every room in this home is 100% updated and ready for a new owner! In addition to the Primary Suite upstairs features a 2022 remodeled Hall Bathroom and second and third Bedrooms. The light filled main level includes the truly Stunning Custom Kitchen, Living Room, and Cozy Den with Wood Burning Fireplace. From the Den retreat to the partially covered large composite Deck overlooking an amazing level lot with beautiful country views and a Hot Tub to relax and enjoy year-round! Yard has invisible fence and a shed. Walkout basement provides ample storage, laundry area, and so much potential. All this is finished off with a custom built oversized heated garage! Great Location - Conveniently located to commuter routes yet just off the beaten path!
Last Agent to Sell the Property
Berkshire Hathaway HomeServices Homesale Realty Listed on: 03/10/2022

Home Details
Home Type
- Single Family
Est. Annual Taxes
- $3,429
Year Built
- Built in 1976 | Remodeled in 2018
Lot Details
- 0.64 Acre Lot
- Extensive Hardscape
- Private Lot
- Level Lot
- Open Lot
- Back Yard
- Property is in excellent condition
Parking
- 2 Car Attached Garage
- 4 Driveway Spaces
- Oversized Parking
- Front Facing Garage
Home Design
- Colonial Architecture
- Brick Exterior Construction
- Block Foundation
- Architectural Shingle Roof
- Vinyl Siding
Interior Spaces
- Property has 2 Levels
- 1 Fireplace
- Living Room
- Combination Kitchen and Dining Room
- Den
- Scenic Vista Views
Kitchen
- Gourmet Kitchen
- Gas Oven or Range
- Dishwasher
Flooring
- Wood
- Carpet
- Ceramic Tile
Bedrooms and Bathrooms
- 3 Bedrooms
- En-Suite Primary Bedroom
- Whirlpool Bathtub
Laundry
- Dryer
- Washer
Unfinished Basement
- Walk-Out Basement
- Basement Fills Entire Space Under The House
- Connecting Stairway
- Interior and Exterior Basement Entry
- Basement with some natural light
Outdoor Features
- Spa
- Deck
- Patio
- Exterior Lighting
- Shed
- Rain Gutters
Utilities
- Forced Air Heating and Cooling System
- Well
- Electric Water Heater
- Septic Tank
- Phone Available
- Cable TV Available
Community Details
- No Home Owners Association
Listing and Financial Details
- Tax Lot 24
- Assessor Parcel Number 0704031563
Ownership History
Purchase Details
Home Financials for this Owner
Home Financials are based on the most recent Mortgage that was taken out on this home.Purchase Details
Purchase Details
Home Financials for this Owner
Home Financials are based on the most recent Mortgage that was taken out on this home.Purchase Details
Home Financials for this Owner
Home Financials are based on the most recent Mortgage that was taken out on this home.Purchase Details
Home Financials for this Owner
Home Financials are based on the most recent Mortgage that was taken out on this home.Similar Homes in Finksburg, MD
Home Values in the Area
Average Home Value in this Area
Purchase History
| Date | Type | Sale Price | Title Company |
|---|---|---|---|
| Deed | $257,500 | Maryland Title Centeer Llc | |
| Vendors Lien | $347,795 | Attorney | |
| Deed | -- | -- | |
| Deed | $362,000 | -- | |
| Deed | $362,000 | -- |
Mortgage History
| Date | Status | Loan Amount | Loan Type |
|---|---|---|---|
| Open | $317,783 | New Conventional | |
| Closed | $312,000 | FHA | |
| Closed | $35,000 | Credit Line Revolving | |
| Closed | $249,775 | Purchase Money Mortgage | |
| Previous Owner | $377,500 | New Conventional | |
| Previous Owner | $362,000 | Purchase Money Mortgage | |
| Previous Owner | $362,000 | Purchase Money Mortgage | |
| Previous Owner | $50,000 | Credit Line Revolving |
Property History
| Date | Event | Price | Change | Sq Ft Price |
|---|---|---|---|---|
| 04/22/2022 04/22/22 | Sold | $550,000 | +12.3% | $302 / Sq Ft |
| 03/14/2022 03/14/22 | Pending | -- | -- | -- |
| 03/10/2022 03/10/22 | For Sale | $489,900 | +90.3% | $269 / Sq Ft |
| 03/10/2017 03/10/17 | Sold | $257,500 | -2.8% | $141 / Sq Ft |
| 02/03/2017 02/03/17 | Pending | -- | -- | -- |
| 01/26/2017 01/26/17 | Price Changed | $264,900 | 0.0% | $146 / Sq Ft |
| 01/16/2017 01/16/17 | For Sale | $265,000 | 0.0% | $146 / Sq Ft |
| 01/12/2017 01/12/17 | Pending | -- | -- | -- |
| 12/21/2016 12/21/16 | For Sale | $265,000 | -- | $146 / Sq Ft |
Tax History Compared to Growth
Tax History
| Year | Tax Paid | Tax Assessment Tax Assessment Total Assessment is a certain percentage of the fair market value that is determined by local assessors to be the total taxable value of land and additions on the property. | Land | Improvement |
|---|---|---|---|---|
| 2024 | $5,102 | $450,233 | $0 | $0 |
| 2023 | $4,356 | $383,667 | $0 | $0 |
| 2022 | $3,611 | $317,100 | $111,400 | $205,700 |
| 2021 | $6,978 | $298,133 | $0 | $0 |
| 2020 | $6,372 | $279,167 | $0 | $0 |
| 2019 | $2,649 | $260,200 | $111,400 | $148,800 |
| 2018 | $2,965 | $259,433 | $0 | $0 |
| 2017 | $2,948 | $258,667 | $0 | $0 |
| 2016 | -- | $257,900 | $0 | $0 |
| 2015 | -- | $247,033 | $0 | $0 |
| 2014 | -- | $236,167 | $0 | $0 |
Agents Affiliated with this Home
-

Seller's Agent in 2022
Lauren Bumstead
Berkshire Hathaway HomeServices Homesale Realty
(410) 596-7293
6 in this area
36 Total Sales
-

Buyer's Agent in 2022
Pieter de Dreu
Corner House Realty
(443) 632-7378
1 in this area
38 Total Sales
-

Seller's Agent in 2017
Raj Sidhu
Your Realty Inc.
(571) 344-3330
2 in this area
173 Total Sales
Map
Source: Bright MLS
MLS Number: MDCR2006194
APN: 04-031563
- 2203 Ridgemont Dr
- 2306 Pheasant Run Dr
- 2425 Clydesdale Rd
- 2201 Green Mill Rd
- 2411 Clydesdale Rd
- 2247 Ridgemont Dr
- 2201 Old Westminster Pike Unit 12
- 2729 Hollow View Dr
- 1509 Seminole Ln
- 2156 Misty Meadow Rd
- 2703 Chippewa Ct
- 2403 Lawndale Rd
- 1701 Green Mill Rd
- 2772 Kays Mill Rd
- 3088 Fenwick Dr
- 1955 Valhalla Dr
- 2438 Sandymount Rd
- 2929 Club House Rd
- 1701 Glenbar Dr
- 3221 Brinkburn Dr
