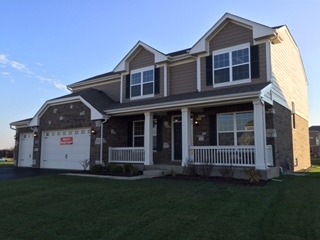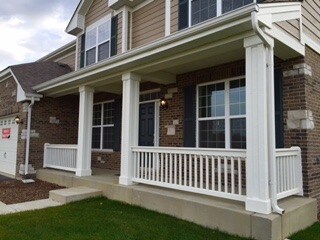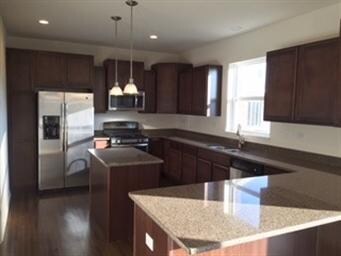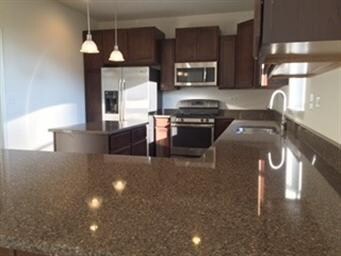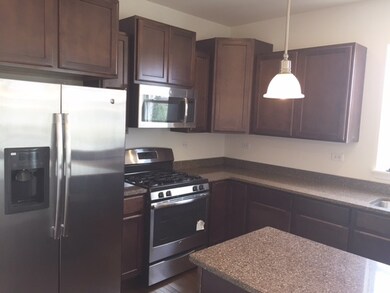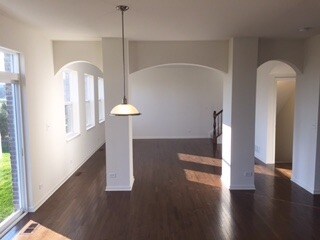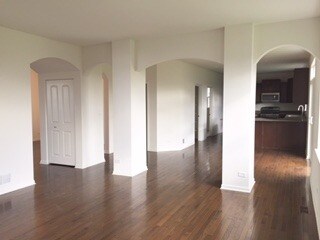
2023 Brandon Hill Rd New Lenox, IL 60451
Highlights
- Wood Flooring
- Loft
- Den
- Lincoln-Way Central High School Rated A
- Corner Lot
- Walk-In Pantry
About This Home
As of July 2019NEW Move-in Ready Home features four bedrooms with a super sized loft. The spacious kitchen includes quartz countertops, cabinets with crown moulding, an island and large peninsula. Hardwood floors throughout first floor accompany elegant archways. The master suite includes a luxury master bath. This home includes a full, deep pour basement and is MOVE-IN READY! Sits on a large home site that does not back directly to other homes. Located in desirable Bristol Park, this community features a peaceful walking trail, entry monuments and scenic views. Ask about DHI lender financing incentives. Built Energy Smart with 92% Efficient Furnace & 13 Seer Air Conditioner-Affordable Energy Costs!
Last Agent to Sell the Property
Berkshire Hathaway HomeServices Starck Real Estate License #471011217

Last Buyer's Agent
Kimberly Katsenes
Coldwell Banker Real Estate Group License #475138082

Home Details
Home Type
- Single Family
Est. Annual Taxes
- $12,376
Year Built
- 2015
HOA Fees
- $41 per month
Parking
- Attached Garage
- Garage ceiling height seven feet or more
- Garage Transmitter
- Garage Door Opener
- Driveway
- Parking Included in Price
- Garage Is Owned
Home Design
- Brick Exterior Construction
- Slab Foundation
- Asphalt Shingled Roof
- Cedar
Interior Spaces
- Dining Area
- Den
- Loft
- Wood Flooring
- Laundry on main level
Kitchen
- Galley Kitchen
- Breakfast Bar
- Walk-In Pantry
- Oven or Range
- Microwave
- Dishwasher
- Stainless Steel Appliances
- Kitchen Island
- Disposal
Bedrooms and Bathrooms
- Primary Bathroom is a Full Bathroom
- Dual Sinks
- Soaking Tub
- Separate Shower
Unfinished Basement
- Basement Fills Entire Space Under The House
- Finished Basement Bathroom
- Rough-In Basement Bathroom
Utilities
- Central Air
- Heating System Uses Gas
- Lake Michigan Water
Additional Features
- Porch
- Corner Lot
Ownership History
Purchase Details
Home Financials for this Owner
Home Financials are based on the most recent Mortgage that was taken out on this home.Purchase Details
Home Financials for this Owner
Home Financials are based on the most recent Mortgage that was taken out on this home.Purchase Details
Home Financials for this Owner
Home Financials are based on the most recent Mortgage that was taken out on this home.Map
Similar Homes in the area
Home Values in the Area
Average Home Value in this Area
Purchase History
| Date | Type | Sale Price | Title Company |
|---|---|---|---|
| Quit Claim Deed | -- | National Title Solutions | |
| Warranty Deed | $415,000 | Chicago Title | |
| Warranty Deed | $364,900 | First American Title |
Mortgage History
| Date | Status | Loan Amount | Loan Type |
|---|---|---|---|
| Open | $305,000 | New Conventional | |
| Previous Owner | $332,000 | New Conventional | |
| Previous Owner | $165,000 | New Conventional |
Property History
| Date | Event | Price | Change | Sq Ft Price |
|---|---|---|---|---|
| 07/08/2019 07/08/19 | Sold | $415,000 | -3.0% | $138 / Sq Ft |
| 06/11/2019 06/11/19 | Pending | -- | -- | -- |
| 05/16/2019 05/16/19 | For Sale | $428,000 | +17.3% | $143 / Sq Ft |
| 02/12/2016 02/12/16 | Sold | $364,900 | 0.0% | $133 / Sq Ft |
| 12/04/2015 12/04/15 | Pending | -- | -- | -- |
| 11/25/2015 11/25/15 | Price Changed | $364,990 | -1.2% | $133 / Sq Ft |
| 10/21/2015 10/21/15 | For Sale | $369,490 | -- | $134 / Sq Ft |
Tax History
| Year | Tax Paid | Tax Assessment Tax Assessment Total Assessment is a certain percentage of the fair market value that is determined by local assessors to be the total taxable value of land and additions on the property. | Land | Improvement |
|---|---|---|---|---|
| 2023 | $12,376 | $146,315 | $32,542 | $113,773 |
| 2022 | $11,144 | $134,791 | $29,979 | $104,812 |
| 2021 | $10,584 | $133,643 | $28,194 | $105,449 |
| 2020 | $10,873 | $128,875 | $27,188 | $101,687 |
| 2019 | $10,410 | $124,879 | $26,345 | $98,534 |
| 2018 | $10,174 | $120,574 | $25,437 | $95,137 |
| 2017 | $9,671 | $117,108 | $24,706 | $92,402 |
| 2016 | $7,318 | $90,095 | $906 | $89,189 |
| 2015 | -- | $877 | $877 | $0 |
Source: Midwest Real Estate Data (MRED)
MLS Number: MRD09069501
APN: 08-34-210-011
- 2051 Edgeview Dr
- 1051 Kinley Dr
- 2345 Desert Canyon Dr
- 2471 Stone Creek Dr
- 2305 Desert Canyon Dr
- 2371 Stone Creek Dr
- 2285 Desert Canyon Dr
- 2295 Desert Canyon Dr
- 2315 Desert Canyon Dr
- 2280 Stone Creek Dr
- 2271 Stone Creek Dr
- 1759 Bellechase Dr
- 2461 Stone Creek Dr
- 2275 Desert Canyon Dr
- 2451 Stone Creek Dr
- 2441 Stone Creek Dr
- 2261 Stone Creek Dr
- 2281 Stone Creek Dr
- 2401 Stone Creek Dr
- 22939 S Spencer Rd
