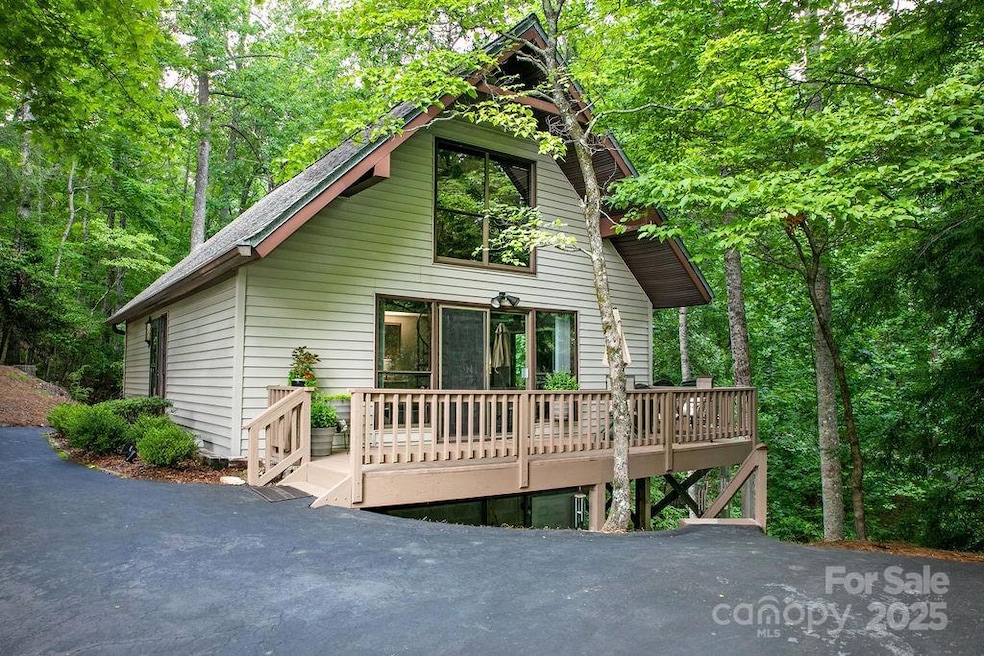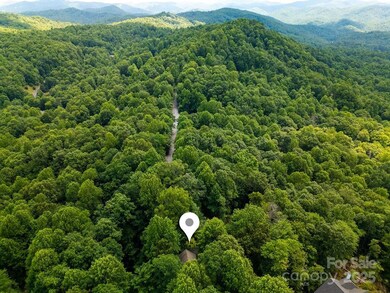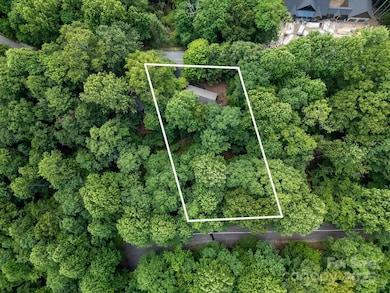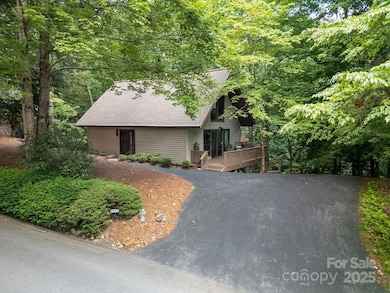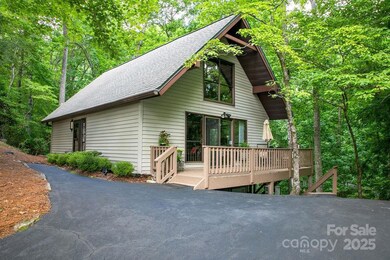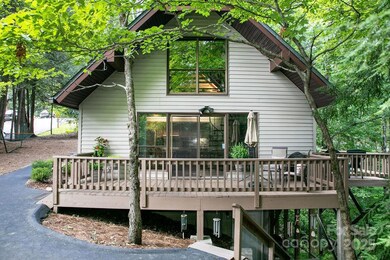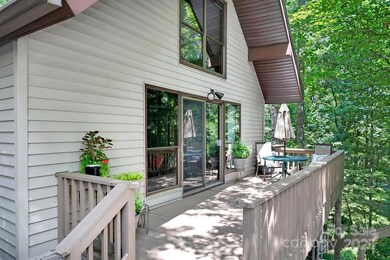
2023 Connestee Trail Unit 1 Brevard, NC 28712
Estimated payment $2,260/month
Highlights
- Golf Course Community
- Fitness Center
- Open Floorplan
- Access To Lake
- Heated In Ground Pool
- Mountain View
About This Home
Here it is! A smaller, less expensive home in the beautiful community of Connestee Falls. This cozy home has loads of charm and has been meticulously maintained. The open, main-level great room is surrounded by glass doors that bring natural light & the wooded surroundings inside. Two open decks off of the great room expand the living area and offer outside options for living & entertaining. Two-story ceilings with exposed beams add a lofty & expansive feel to the comfortable space. Two roomy bedrooms & two full baths flank the living area, each with sliders that open to a third deck. Up the spiral staircase, the spacious loft enjoys an expansive wooded view out of the floor-to-ceiling window. Currently used as a media & office space, this room has so many possibilities... Arts & crafts? Rec room & lounge area? Although this home is perfectly comfortable as it is, with a few creative updates, it could be a showstopper! New Connestee residents pay a $13,500k amenity fee at closing.
Listing Agent
Connestee Falls Realty Brokerage Email: bridgette@connesteefallshomes.com License #141378 Listed on: 06/30/2025
Home Details
Home Type
- Single Family
Est. Annual Taxes
- $1,186
Year Built
- Built in 1972
HOA Fees
- $338 Monthly HOA Fees
Home Design
- Cottage
- Vinyl Siding
Interior Spaces
- 1.5-Story Property
- Open Floorplan
- Wired For Data
- Insulated Windows
- Vinyl Flooring
- Mountain Views
- Crawl Space
- Electric Oven
Bedrooms and Bathrooms
- 2 Main Level Bedrooms
- Split Bedroom Floorplan
- 2 Full Bathrooms
Laundry
- Laundry Room
- Dryer
- Washer
Parking
- Driveway
- 2 Open Parking Spaces
Outdoor Features
- Heated In Ground Pool
- Access To Lake
- Deck
Schools
- Brevard Elementary And Middle School
- Brevard High School
Utilities
- Heat Pump System
- Underground Utilities
- Propane
- Community Well
- Electric Water Heater
- Private Sewer
- Cable TV Available
Additional Features
- More Than Two Accessible Exits
- Wooded Lot
Listing and Financial Details
- Assessor Parcel Number 8583-10-4841-000
Community Details
Overview
- Connestee Falls Poa, Phone Number (828) 885-2001
- Connestee Falls Subdivision
- Mandatory home owners association
Amenities
- Picnic Area
- Clubhouse
Recreation
- Golf Course Community
- Tennis Courts
- Community Playground
- Fitness Center
- Community Pool
- Putting Green
- Dog Park
- Trails
Map
Home Values in the Area
Average Home Value in this Area
Tax History
| Year | Tax Paid | Tax Assessment Tax Assessment Total Assessment is a certain percentage of the fair market value that is determined by local assessors to be the total taxable value of land and additions on the property. | Land | Improvement |
|---|---|---|---|---|
| 2024 | $1,186 | $180,130 | $40,000 | $140,130 |
| 2023 | $1,186 | $180,130 | $40,000 | $140,130 |
| 2022 | $1,186 | $180,130 | $40,000 | $140,130 |
| 2021 | $1,177 | $180,130 | $40,000 | $140,130 |
| 2020 | $1,089 | $156,520 | $0 | $0 |
| 2019 | $1,082 | $156,520 | $0 | $0 |
| 2018 | $930 | $156,520 | $0 | $0 |
| 2017 | $920 | $156,520 | $0 | $0 |
| 2016 | $905 | $156,520 | $0 | $0 |
| 2015 | -- | $167,730 | $45,000 | $122,730 |
| 2014 | -- | $167,730 | $45,000 | $122,730 |
Property History
| Date | Event | Price | Change | Sq Ft Price |
|---|---|---|---|---|
| 06/30/2025 06/30/25 | For Sale | $330,000 | -- | $300 / Sq Ft |
Purchase History
| Date | Type | Sale Price | Title Company |
|---|---|---|---|
| Deed | -- | -- |
Similar Homes in Brevard, NC
Source: Canopy MLS (Canopy Realtor® Association)
MLS Number: 4276041
APN: 8583-10-4841-000
- TBD Echota Ln
- U22 L019 Cheulah Rd Unit 19/22
- 324 Cheulah Rd Unit 22
- TBD Tellico Trail Unit 42/22
- TBD Tellico Trail Unit 116/01
- 455 Cheestoonaya Way
- 44 Yanequa Way Unit 1
- 499 Unvdatlvi Ct Unit 31
- 500 Cheestoonaya Way Unit 7
- 2600 Connestee Trail Unit 2
- TBD Galvloi Ct
- Lot .129 Inoli Cir Unit 129/7
- TBD Connestee Trail Unit UO2/L406
- TBD Connestee Trail Unit L4/U44
- TBD Connestee Trail
- TBD Tsuganawvi Ct
- 76 Isuhdavga Ct
- TBD Agaliha Ln
- 3094 Connestee Trail
- 3128 Connestee Trail
- 40 Bluebird Ln
- 260 Allison Hill Rd
- 3837 Old Hendersonville Hwy
- 31 Cabin Row
- 31 Cabin Row
- 24 Beckett Dr
- 245 Locust Ct
- 1379 Trays Island Rd
- 4075 Little River Rd
- 167 Hawkins Creek Rd
- 208 Windwood Dr
- 105 Campbell Dr
- 1240 Pinebrook Cir
- 308 Rose St Unit A
- 1415 Greenville Hwy
- 104 Northway Dr
- 105 Balsam Rd
- 1522 Greenville Hwy
- 144 Aspen Way
- 21 Charleston View Ct
