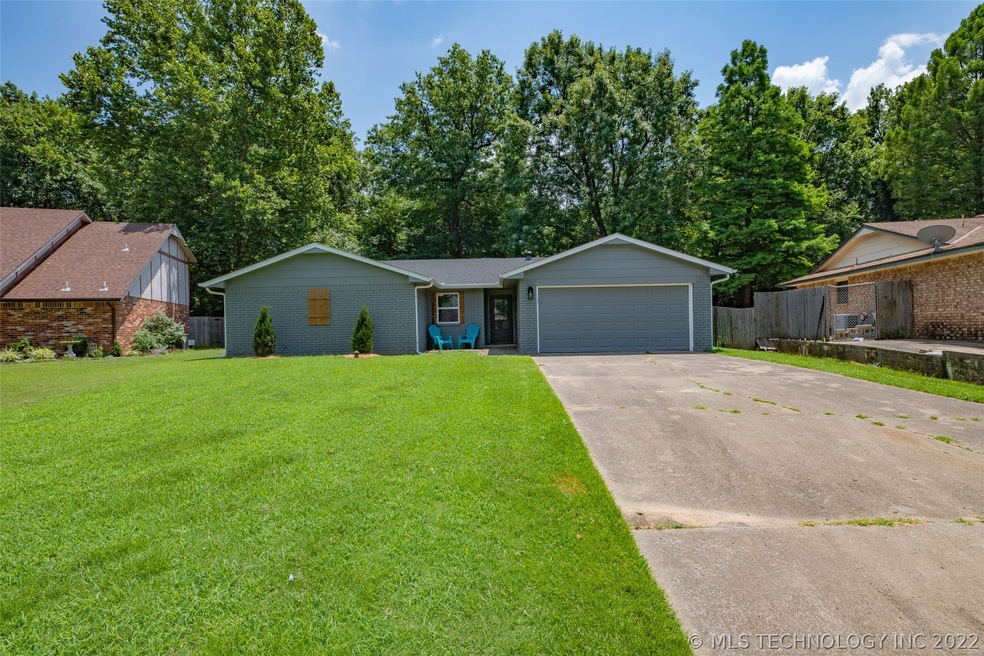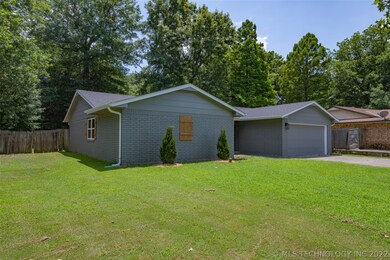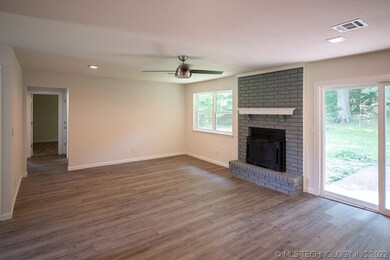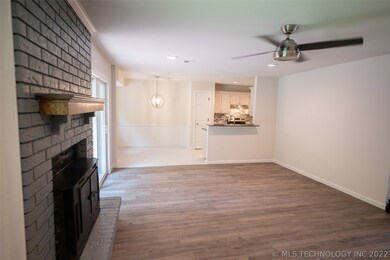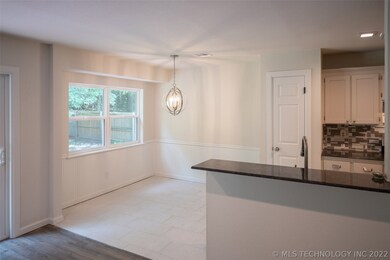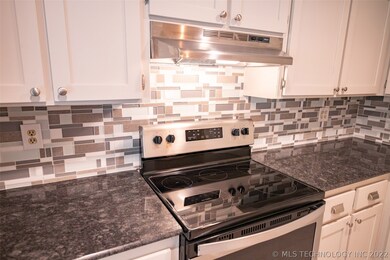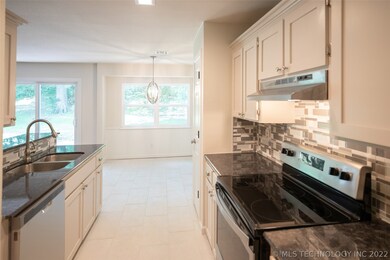
2023 Deer Run Cir Muskogee, OK 74403
Hilldale NeighborhoodHighlights
- Mature Trees
- 1 Fireplace
- No HOA
- Wood Burning Stove
- Granite Countertops
- 2 Car Attached Garage
About This Home
As of September 2019Completely renovated home on over 1/3 acre lot in Hilldale Schools on quiet street. Updates include: New windows & interior doors, , new sliding exterior door, new flooring throughout,completely repainted inside & out, new roof, guttering, high efficiency HVAC unit and new plumbing.New bathrooms, with double vanity sinks. New kitchen w/granite countertops, new tile backsplash, new dishwasher, disposal, & stove. All new fixtures, fans & light switches. The list goes on and on. It won't last long.
Last Agent to Sell the Property
Kristi Frisbie
Inactive Office License #177348 Listed on: 07/03/2019
Home Details
Home Type
- Single Family
Est. Annual Taxes
- $1,051
Year Built
- Built in 1979
Lot Details
- 0.36 Acre Lot
- Southwest Facing Home
- Property is Fully Fenced
- Mature Trees
Parking
- 2 Car Attached Garage
Home Design
- Brick Exterior Construction
- Slab Foundation
- Wood Frame Construction
- Fiberglass Roof
- Asphalt
Interior Spaces
- 1,552 Sq Ft Home
- 1-Story Property
- Ceiling Fan
- 1 Fireplace
- Wood Burning Stove
- Vinyl Clad Windows
- Insulated Windows
- Insulated Doors
- Washer and Electric Dryer Hookup
Kitchen
- Electric Oven
- Electric Range
- Plumbed For Ice Maker
- Dishwasher
- Granite Countertops
- Disposal
Flooring
- Carpet
- Tile
- Vinyl Plank
Bedrooms and Bathrooms
- 3 Bedrooms
- 2 Full Bathrooms
Home Security
- Security System Owned
- Fire and Smoke Detector
Eco-Friendly Details
- Energy-Efficient Windows
- Energy-Efficient Doors
- Ventilation
Outdoor Features
- Patio
Schools
- Hilldale Elementary And Middle School
- Hilldale High School
Utilities
- Zoned Heating and Cooling
- Programmable Thermostat
- Electric Water Heater
- Phone Available
Community Details
- No Home Owners Association
- Meadows Subdivision
- Greenbelt
Ownership History
Purchase Details
Home Financials for this Owner
Home Financials are based on the most recent Mortgage that was taken out on this home.Purchase Details
Home Financials for this Owner
Home Financials are based on the most recent Mortgage that was taken out on this home.Purchase Details
Purchase Details
Purchase Details
Home Financials for this Owner
Home Financials are based on the most recent Mortgage that was taken out on this home.Purchase Details
Purchase Details
Purchase Details
Purchase Details
Similar Homes in Muskogee, OK
Home Values in the Area
Average Home Value in this Area
Purchase History
| Date | Type | Sale Price | Title Company |
|---|---|---|---|
| Warranty Deed | $134,000 | Multiple | |
| Special Warranty Deed | -- | Nations Title Of Okc | |
| Warranty Deed | -- | Oklahoma Title 68 | |
| Sheriffs Deed | $57,803 | None Available | |
| Warranty Deed | $60,000 | -- | |
| Sheriffs Deed | $60,018 | None Available | |
| Warranty Deed | $64,500 | -- | |
| Warranty Deed | $47,500 | -- | |
| Warranty Deed | $44,000 | -- |
Mortgage History
| Date | Status | Loan Amount | Loan Type |
|---|---|---|---|
| Open | $131,572 | FHA | |
| Previous Owner | $59,236 | New Conventional |
Property History
| Date | Event | Price | Change | Sq Ft Price |
|---|---|---|---|---|
| 09/27/2019 09/27/19 | Sold | $134,000 | -4.2% | $86 / Sq Ft |
| 07/03/2019 07/03/19 | Pending | -- | -- | -- |
| 07/03/2019 07/03/19 | For Sale | $139,900 | +179.8% | $90 / Sq Ft |
| 09/28/2018 09/28/18 | Sold | $50,000 | -23.1% | $32 / Sq Ft |
| 06/08/2018 06/08/18 | Pending | -- | -- | -- |
| 06/08/2018 06/08/18 | For Sale | $65,000 | +8.3% | $42 / Sq Ft |
| 06/26/2012 06/26/12 | Sold | $60,000 | -9.8% | $40 / Sq Ft |
| 02/13/2012 02/13/12 | Pending | -- | -- | -- |
| 02/13/2012 02/13/12 | For Sale | $66,500 | -- | $45 / Sq Ft |
Tax History Compared to Growth
Tax History
| Year | Tax Paid | Tax Assessment Tax Assessment Total Assessment is a certain percentage of the fair market value that is determined by local assessors to be the total taxable value of land and additions on the property. | Land | Improvement |
|---|---|---|---|---|
| 2024 | $1,415 | $13,358 | $1,422 | $11,936 |
| 2023 | $1,415 | $12,722 | $1,278 | $11,444 |
| 2022 | $1,339 | $12,722 | $1,278 | $11,444 |
| 2021 | $1,619 | $14,819 | $825 | $13,994 |
| 2020 | $1,623 | $14,819 | $825 | $13,994 |
| 2019 | $1,139 | $10,543 | $825 | $9,718 |
| 2018 | $1,051 | $10,543 | $825 | $9,718 |
| 2017 | $857 | $9,154 | $825 | $8,329 |
| 2016 | $703 | $7,705 | $825 | $6,880 |
| 2015 | $652 | $7,338 | $825 | $6,513 |
| 2014 | $622 | $6,988 | $825 | $6,163 |
Agents Affiliated with this Home
-
K
Seller's Agent in 2019
Kristi Frisbie
Inactive Office
-
C
Buyer's Agent in 2019
Christy Moore
Platinum Realty, LLC.
(918) 616-1626
14 in this area
74 Total Sales
-
J
Seller's Agent in 2018
Joe Peterson
Inactive Office
-
F
Buyer's Agent in 2018
Foreman Mader
Inactive Office
-

Seller's Agent in 2012
Brian Kirk
Coldwell Banker Select
(918) 869-7080
4 in this area
124 Total Sales
-

Buyer's Agent in 2012
Jennifer Taylor
Chinowth & Cohen
(918) 899-2310
1 in this area
39 Total Sales
Map
Source: MLS Technology
MLS Number: 1924313
APN: 15626
- 2003 Deer Run Cir
- 1809 Deer Run
- 2104 Timberline Rd
- 703 E Smith Ferry Rd
- 1619 Quail Run
- 1614 Beaver Rd
- 1615 Blue Jay Ln
- 4611 Prairie Dog Rd
- 3900 Gulick St
- 123 Gulick St
- 5400 Gulick St
- 1112 Cobblestone Cir
- 0 S Gulick St Unit 2518242
- 4101 Gulick St
- 5301 S 32nd St E
- 840 E 53rd St S
- 5540 Gulick St
- 797 Cold Water Creek Dr
- 5632 S Julian Blvd
- 5666 S Julian Blvd
