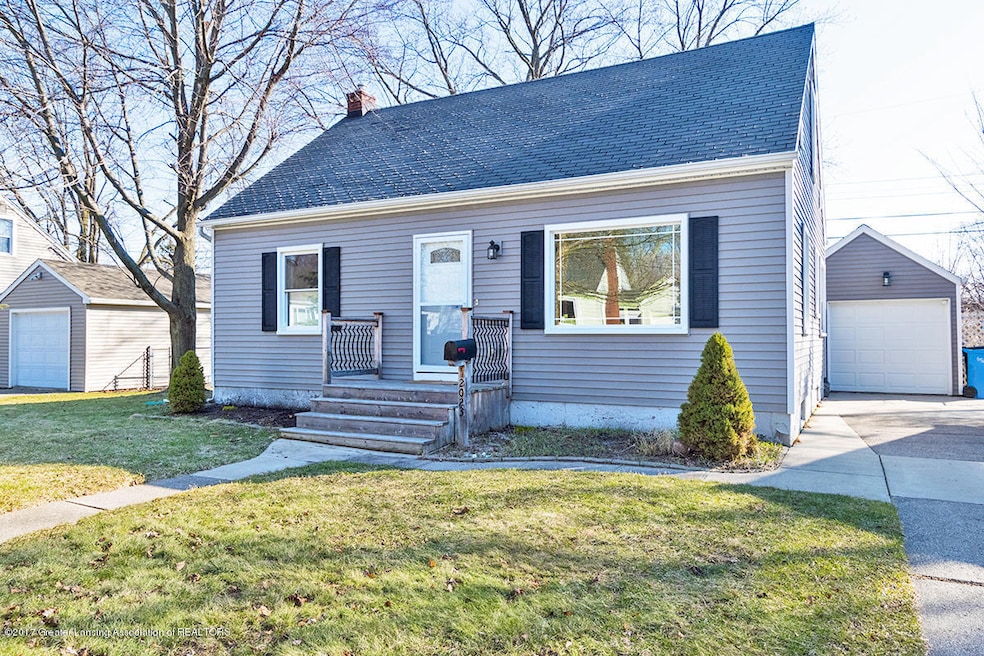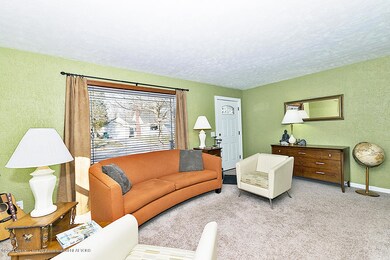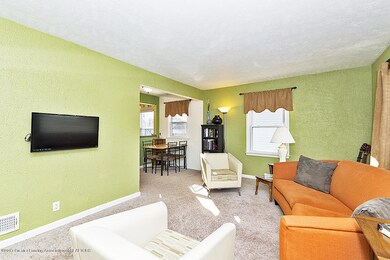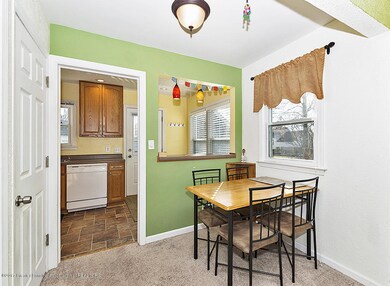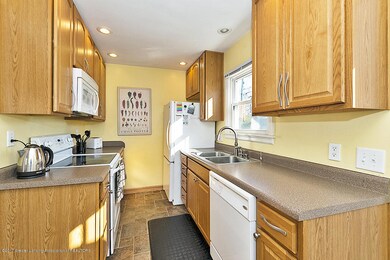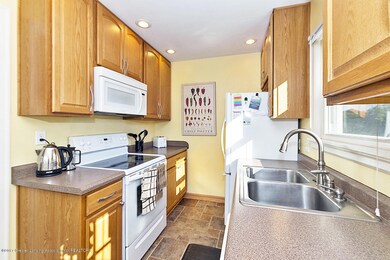
2023 Devonshire Ave Lansing, MI 48910
Clifford Park NeighborhoodHighlights
- Cape Cod Architecture
- Main Floor Primary Bedroom
- Window Unit Cooling System
- Deck
- Covered patio or porch
- Living Room
About This Home
As of May 2017Charming and well appointed and well-cared-for 3 bedroom home near Mt Hope Elementary and a convenient distance for MSU. You will find newer decking at the front of the low maintenance, vinyl sided home, a fenced rear yard, and a garage. As you enter the home in the front, you will find a spacious living room that is L-shaped allowing for a dining space before the kitchen. There are plantation blinds on the window and a pantry closet adjacent to the kitchen. The updated kitchen has all the appliances, newer cabinets and counters, ceramic tile flooring, nickel hardware, and a convenient breakfast bar with opening to view the dining and living room. There is also a convenient door to the fenced yard from the kitchen. There are 2 bedrooms on the first floor, one with carpeting and one with hardwood flooring. There is also a full, updated bath with vinyl flooring, updated sink, and ceramic tile surround at the tub/shower. Upstairs you will find a larger bedroom with corner closet and neutral carpet, perfect for a large master. In the basement is the washer and dryer and also a workbench and cabinets that remain. The seller is also leaving the ping pong table and the pool table! Also, there are vinyl replacement windows with all the window treatments remaining. This one won't last long!
Last Agent to Sell the Property
Kathy Birchen
Berkshire Hathaway HomeServices License #6506015266 Listed on: 03/06/2017

Last Buyer's Agent
Max Dalman
Century 21 Affiliated License #6501378384

Home Details
Home Type
- Single Family
Est. Annual Taxes
- $2,021
Year Built
- Built in 1947 | Remodeled
Lot Details
- 5,140 Sq Ft Lot
- Lot Dimensions are 66x78.13
- West Facing Home
- Fenced
Parking
- 1 Car Garage
- Garage Door Opener
Home Design
- Cape Cod Architecture
- Shingle Roof
- Vinyl Siding
Interior Spaces
- 1,040 Sq Ft Home
- Ceiling Fan
- Living Room
- Dining Room
- Basement Fills Entire Space Under The House
- Fire and Smoke Detector
Kitchen
- Electric Oven
- Range
- Microwave
- Dishwasher
- Laminate Countertops
- Disposal
Bedrooms and Bathrooms
- 3 Bedrooms
- Primary Bedroom on Main
- 1 Full Bathroom
Laundry
- Dryer
- Washer
Outdoor Features
- Deck
- Covered patio or porch
Utilities
- Window Unit Cooling System
- Forced Air Heating System
- Heating System Uses Natural Gas
- Gas Water Heater
- High Speed Internet
- Cable TV Available
Community Details
- Devonshire Subdivision
Ownership History
Purchase Details
Home Financials for this Owner
Home Financials are based on the most recent Mortgage that was taken out on this home.Purchase Details
Home Financials for this Owner
Home Financials are based on the most recent Mortgage that was taken out on this home.Purchase Details
Home Financials for this Owner
Home Financials are based on the most recent Mortgage that was taken out on this home.Purchase Details
Home Financials for this Owner
Home Financials are based on the most recent Mortgage that was taken out on this home.Purchase Details
Purchase Details
Similar Homes in Lansing, MI
Home Values in the Area
Average Home Value in this Area
Purchase History
| Date | Type | Sale Price | Title Company |
|---|---|---|---|
| Warranty Deed | $94,900 | Tri Title Agency Llc | |
| Warranty Deed | $87,550 | Tri County Title Agency Llc | |
| Warranty Deed | $117,900 | Tri County | |
| Warranty Deed | $125,000 | Transnation Title | |
| Warranty Deed | $75,900 | -- | |
| Warranty Deed | $71,000 | -- |
Mortgage History
| Date | Status | Loan Amount | Loan Type |
|---|---|---|---|
| Open | $85,410 | New Conventional | |
| Previous Owner | $78,795 | New Conventional | |
| Previous Owner | $76,500 | New Conventional | |
| Previous Owner | $106,110 | Purchase Money Mortgage | |
| Previous Owner | $100,000 | Fannie Mae Freddie Mac | |
| Previous Owner | $79,600 | Unknown | |
| Previous Owner | $79,700 | Unknown | |
| Previous Owner | $80,000 | Unknown |
Property History
| Date | Event | Price | Change | Sq Ft Price |
|---|---|---|---|---|
| 05/11/2017 05/11/17 | Sold | $94,900 | 0.0% | $91 / Sq Ft |
| 03/16/2017 03/16/17 | Pending | -- | -- | -- |
| 03/02/2017 03/02/17 | For Sale | $94,900 | +8.4% | $91 / Sq Ft |
| 06/02/2014 06/02/14 | Sold | $87,550 | -7.7% | $84 / Sq Ft |
| 05/09/2014 05/09/14 | Pending | -- | -- | -- |
| 04/04/2014 04/04/14 | For Sale | $94,900 | -- | $91 / Sq Ft |
Tax History Compared to Growth
Tax History
| Year | Tax Paid | Tax Assessment Tax Assessment Total Assessment is a certain percentage of the fair market value that is determined by local assessors to be the total taxable value of land and additions on the property. | Land | Improvement |
|---|---|---|---|---|
| 2024 | $32 | $60,900 | $10,300 | $50,600 |
| 2023 | $3,600 | $54,300 | $10,300 | $44,000 |
| 2022 | $3,285 | $47,700 | $10,400 | $37,300 |
| 2021 | $3,208 | $44,400 | $8,300 | $36,100 |
| 2020 | $3,186 | $43,000 | $8,300 | $34,700 |
| 2019 | $3,080 | $40,100 | $8,300 | $31,800 |
| 2018 | $2,919 | $38,200 | $8,300 | $29,900 |
| 2017 | $2,044 | $38,200 | $8,300 | $29,900 |
| 2016 | $1,968 | $36,000 | $8,300 | $27,700 |
| 2015 | $1,968 | $35,100 | $16,687 | $18,413 |
| 2014 | $1,968 | $34,800 | $19,468 | $15,332 |
Agents Affiliated with this Home
-
K
Seller's Agent in 2017
Kathy Birchen
Berkshire Hathaway HomeServices
-
M
Buyer's Agent in 2017
Max Dalman
Century 21 Affiliated
-

Seller's Agent in 2014
Nancy Petroff
Coldwell Banker Professionals -Okemos
(517) 881-2047
4 in this area
139 Total Sales
-

Buyer's Agent in 2014
Chad Dutcher
RE/MAX Michigan
(517) 214-8484
5 in this area
135 Total Sales
Map
Source: Greater Lansing Association of Realtors®
MLS Number: 213616
APN: 01-01-27-132-031
- 2019 Alpha St
- 2205 S Pennsylvania Ave
- 2237 Sunnyside Ave
- 1506 E Mount Hope Ave
- 2335 Harding Ave
- 2338 Harding Ave
- 912 Pacific Ave
- 2213 Donora St
- 0 E Mount Hope Ave
- 1313 E Greenlawn Ave
- 834 Edison Ave
- 842 Tisdale Ave
- 2319 Lyons Ave
- 1916 Lyons Ave
- 1614 Lindbergh Dr
- 1600 S Pennsylvania Ave
- 704 Mckim Ave
- 2118 Roberts Ln
- 607 E Mount Hope Ave
- 580 E Mount Hope Ave
