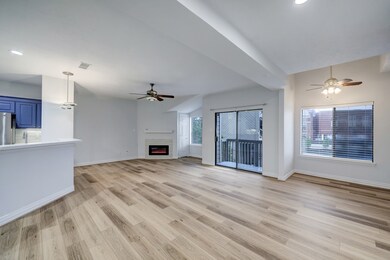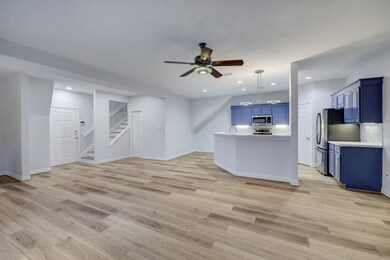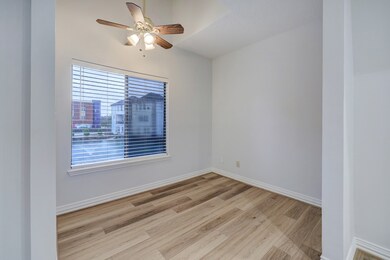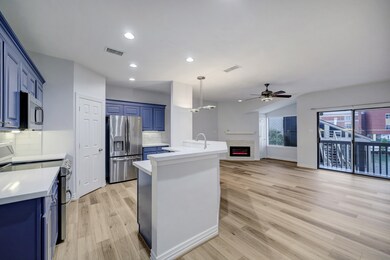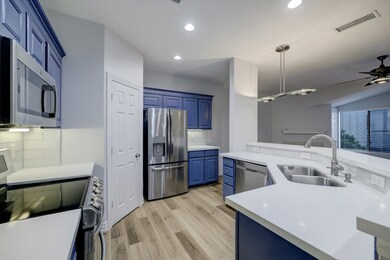
2023 Gentryside Dr Unit 106 Houston, TX 77077
Briar Village NeighborhoodEstimated Value: $184,000 - $215,000
Highlights
- Gated Community
- 165,109 Sq Ft lot
- Contemporary Architecture
- Lake View
- Clubhouse
- Community Pool
About This Home
As of April 2024MOVE-IN READY! Must see Energy Corridor area condo with lakeview overlooking the pool in GATED ENTRY community! Newly remodeled, open gourmet kitchen with granite countertops, stainless appliances, DOUBLE OVEN, breakfast bar, and nice size pantry! New floors and fresh paint throughout! Spacious living room with electric fireplace, storage and fantastic views of lake and pool! Bonus room with great views could be home office, workout space, kids playroom or reading nook! Convenient half bath on unit's first floor. Primary bedroom has a walk-in closet and newly remodeled ensuite with a shower! Secondary bedroom has a nice size closet and nearby bath has shower/tub combo. Both bedrooms have lake and pool views! Full size washer/dryer included conveniently in hallway between bedrooms. Outside storage. Two parking spaces, one under carport. Prime location inside the Energy Corridor minutes from I-10, Westpark Tollway, shopping & dining!
Last Agent to Sell the Property
Purple Real Estate, LLC License #0597684 Listed on: 02/05/2024
Last Buyer's Agent
Pedro Iznaga
Redfin Corporation License #0649061

Property Details
Home Type
- Condominium
Est. Annual Taxes
- $3,473
Year Built
- Built in 1985
Lot Details
- 3.79
HOA Fees
- $548 Monthly HOA Fees
Property Views
- Lake
- Views to the North
Home Design
- Contemporary Architecture
- Traditional Architecture
- Brick Exterior Construction
- Slab Foundation
- Composition Roof
- Wood Siding
Interior Spaces
- 1,488 Sq Ft Home
- 2-Story Property
- Ceiling Fan
- Electric Fireplace
- Window Treatments
- Family Room Off Kitchen
- Living Room
- Breakfast Room
- Combination Kitchen and Dining Room
- Home Office
- Utility Room
- Security Gate
Kitchen
- Breakfast Bar
- Walk-In Pantry
- Double Oven
- Free-Standing Range
- Microwave
- Dishwasher
- Kitchen Island
- Disposal
Flooring
- Carpet
- Tile
- Vinyl Plank
- Vinyl
Bedrooms and Bathrooms
- 2 Bedrooms
- En-Suite Primary Bedroom
- Bathtub with Shower
Laundry
- Laundry in Utility Room
- Dryer
- Washer
Parking
- 1 Detached Carport Space
- Additional Parking
- Assigned Parking
- Controlled Entrance
Eco-Friendly Details
- ENERGY STAR Qualified Appliances
- Energy-Efficient HVAC
- Energy-Efficient Lighting
Outdoor Features
- Balcony
- Outdoor Storage
Schools
- Daily Elementary School
- West Briar Middle School
- Westside High School
Additional Features
- East Facing Home
- Central Heating and Cooling System
Community Details
Overview
- Association fees include clubhouse, sewer, trash, water
- Reflections On The Lake/Genesis Association
- Reflections On Lake Condo Subdivision
Amenities
- Clubhouse
Recreation
- Community Pool
Pet Policy
- The building has rules on how big a pet can be within a unit
Security
- Controlled Access
- Gated Community
- Fire and Smoke Detector
Ownership History
Purchase Details
Home Financials for this Owner
Home Financials are based on the most recent Mortgage that was taken out on this home.Purchase Details
Home Financials for this Owner
Home Financials are based on the most recent Mortgage that was taken out on this home.Purchase Details
Home Financials for this Owner
Home Financials are based on the most recent Mortgage that was taken out on this home.Purchase Details
Home Financials for this Owner
Home Financials are based on the most recent Mortgage that was taken out on this home.Similar Homes in the area
Home Values in the Area
Average Home Value in this Area
Purchase History
| Date | Buyer | Sale Price | Title Company |
|---|---|---|---|
| Anderson Jessica | -- | Title Forward | |
| Berger Kendrick | -- | Commonwealth Land Title Co | |
| Ritchie Kristina | -- | Commonwealth Title | |
| Huertas Roberto | -- | -- |
Mortgage History
| Date | Status | Borrower | Loan Amount |
|---|---|---|---|
| Closed | Anderson Jessica | $6,373 | |
| Open | Anderson Jessica | $212,430 | |
| Previous Owner | Berger Kendrick | $85,600 | |
| Previous Owner | Ritchie Kristina | $90,300 | |
| Previous Owner | Huertas Roberto | $50,455 | |
| Previous Owner | Huertas Roberto | $55,000 | |
| Closed | Berger Kendrick | $21,400 |
Property History
| Date | Event | Price | Change | Sq Ft Price |
|---|---|---|---|---|
| 04/01/2024 04/01/24 | Sold | -- | -- | -- |
| 03/04/2024 03/04/24 | Pending | -- | -- | -- |
| 02/26/2024 02/26/24 | Price Changed | $219,000 | -2.2% | $147 / Sq Ft |
| 02/12/2024 02/12/24 | Price Changed | $224,000 | -2.2% | $151 / Sq Ft |
| 02/05/2024 02/05/24 | For Sale | $229,000 | -- | $154 / Sq Ft |
Tax History Compared to Growth
Tax History
| Year | Tax Paid | Tax Assessment Tax Assessment Total Assessment is a certain percentage of the fair market value that is determined by local assessors to be the total taxable value of land and additions on the property. | Land | Improvement |
|---|---|---|---|---|
| 2024 | $391 | $209,779 | $39,858 | $169,921 |
| 2023 | $391 | $209,779 | $39,858 | $169,921 |
| 2022 | $3,181 | $143,374 | $27,241 | $116,133 |
| 2021 | $3,060 | $131,314 | $26,878 | $104,436 |
| 2020 | $3,051 | $144,294 | $27,416 | $116,878 |
| 2019 | $3,129 | $124,236 | $23,605 | $100,631 |
| 2018 | $1,985 | $112,423 | $21,360 | $91,063 |
| 2017 | $2,843 | $112,423 | $21,360 | $91,063 |
| 2016 | $2,597 | $112,423 | $21,360 | $91,063 |
| 2015 | $1,575 | $99,196 | $18,847 | $80,349 |
| 2014 | $1,575 | $86,624 | $16,459 | $70,165 |
Agents Affiliated with this Home
-
Sarah Nowak
S
Seller's Agent in 2024
Sarah Nowak
Purple Real Estate, LLC
(281) 468-3588
1 in this area
1 Total Sale
-

Buyer's Agent in 2024
Pedro Iznaga
Redfin Corporation
(281) 626-7382
Map
Source: Houston Association of REALTORS®
MLS Number: 11062884
APN: 1163630010006
- 2023 Gentryside Dr Unit 508
- 2023 Gentryside Dr Unit 304
- 1920 Pueblo Nuevo Path
- 1930 Pueblo Nuevo Path
- 1926 Gentryside Dr Unit 61
- 2013 Arrowood Glen Dr
- 2130 Avenida la Quinta St
- 13217 Green Hills Dr
- 12907 Avenida Vaquero St
- 12807 Sandri Ln
- 12939 Westhorpe Dr
- 13207 Parkway Meadows Dr
- 1766 Lakeside Enclave Dr
- 2118 Linea Del Pino St
- 12862 Westhorpe Dr
- 2345 Briarwest Blvd
- 2367 Briarwest Blvd
- 13331 Brentonwood Ln
- 13423 Preston Cliff Ct
- 2445 Briarwest Blvd
- 2023 Gentryside Dr Unit 107
- 2023 Gentryside Dr Unit 112
- 2023 Gentryside Dr Unit 205
- 2023 Gentryside Dr Unit 106
- 2023 Gentryside Dr Unit 108
- 2023 Gentryside Dr Unit 110
- 2023 Gentryside Dr Unit 511
- 2023 Gentryside Dr Unit 308
- 2023 Gentryside Dr Unit 311
- 2023 Gentryside Dr Unit 208
- 2023 Gentryside Dr Unit 209
- 2023 Gentryside Dr Unit 501
- 2023 Gentryside Dr Unit 307
- 2023 Gentryside Dr Unit 406
- 2023 Gentryside Dr Unit 505
- 2023 Gentryside Dr Unit 402
- 2023 Gentryside Dr Unit 301
- 2023 Gentryside Dr Unit 212
- 2023 Gentryside Dr Unit 408
- 2023 Gentryside Dr Unit 103

