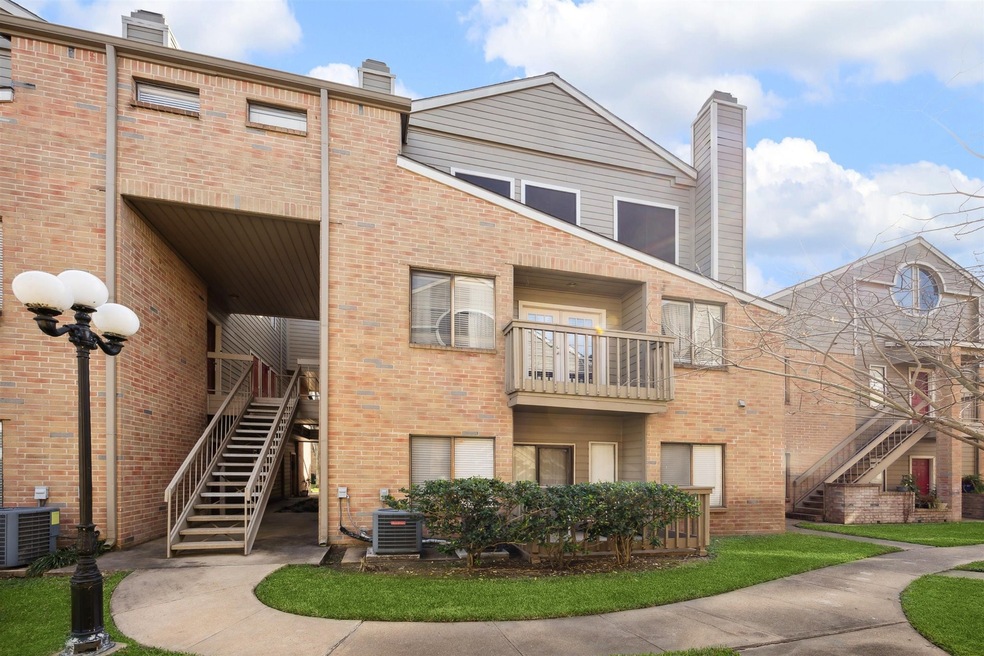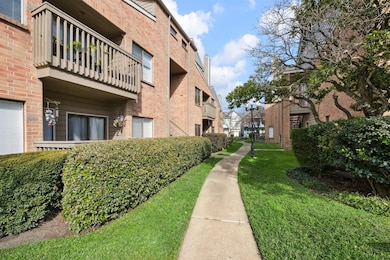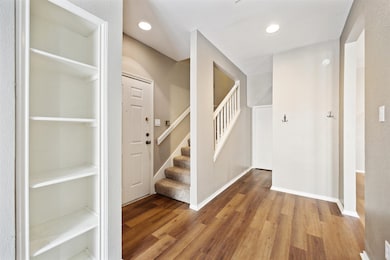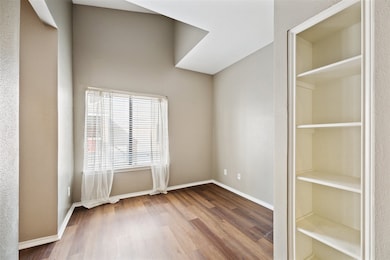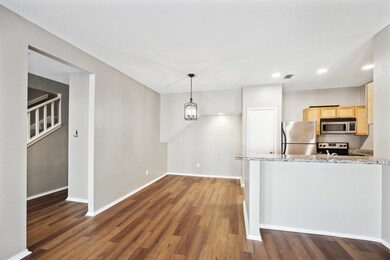2023 Gentryside Dr Unit 304 Houston, TX 77077
Briar Village NeighborhoodHighlights
- Water Views
- 165,109 Sq Ft lot
- Pond
- Home fronts a pond
- Clubhouse
- Traditional Architecture
About This Home
Step into this blend of style, comfort and convenience at this beautiful 2/2.5 in the sought-after Reflections on the Lake in the Energy Corridor. With HIGH CEILINGS, open living space and EXTRA NOOK for an office, reading room or play area with built-ins, you will feel at home. New A/C unit (2022). Kitchen is furnished with STAINLESS & BLACK appliances, GRANITE COUNTERTOPS and opens into the living area with a wood-burning FIREPLACE and MANTEL plus a PRIVATE BALCONY with a lake view. Flooring inclludes laminate wood flooring, tile in kitchen & baths, and carpeting on stairs and ensuite bedrooms. Enjoy a BEAUTIFULLY UPDATED SHOWER in primary bath with MODERN sinks, fixtures and soft-close cabinets. Bedrooms have an open storage area, good for luggage or those special keepsakes. There is assigned carport parking & open spaces, lake, pool and clubhouse for the residents. Located convenient & easily accessible to schools, shopping, I-10, Westheimer, Hwy 6 for convenience.
Townhouse Details
Home Type
- Townhome
Est. Annual Taxes
- $3,996
Year Built
- Built in 1985
Lot Details
- 3.79 Acre Lot
- Home fronts a pond
Home Design
- Traditional Architecture
Interior Spaces
- 1,488 Sq Ft Home
- 2-Story Property
- High Ceiling
- Ceiling Fan
- Wood Burning Fireplace
- Window Treatments
- Family Room Off Kitchen
- Living Room
- Dining Room
- Open Floorplan
- Home Office
- Utility Room
- Electric Dryer Hookup
- Water Views
Kitchen
- Breakfast Bar
- Electric Range
- Free-Standing Range
- Microwave
- Dishwasher
Flooring
- Carpet
- Laminate
- Tile
Bedrooms and Bathrooms
- 2 Bedrooms
- En-Suite Primary Bedroom
- Double Vanity
- Bathtub with Shower
Parking
- 1 Detached Carport Space
- Additional Parking
- Assigned Parking
- Controlled Entrance
Eco-Friendly Details
- Energy-Efficient Thermostat
Outdoor Features
- Pond
- Balcony
Schools
- Daily Elementary School
- West Briar Middle School
- Westside High School
Utilities
- Central Heating and Cooling System
- Programmable Thermostat
- Municipal Trash
Listing and Financial Details
- Property Available on 3/15/25
- Long Term Lease
Community Details
Overview
- Front Yard Maintenance
- Genesis Community Management Association
- Reflections On Lake Condo Subdivision
Recreation
- Community Pool
Pet Policy
- Call for details about the types of pets allowed
- Pet Deposit Required
Additional Features
- Clubhouse
- Card or Code Access
Map
Source: Houston Association of REALTORS®
MLS Number: 5525076
APN: 1163630030004
- 2023 Gentryside Dr Unit 202
- 2023 Gentryside Dr Unit 405
- 2023 Gentryside Dr Unit 508
- 1930 Pueblo Nuevo Path
- 1926 Gentryside Dr Unit 61
- 2013 Arrowood Glen Dr
- 2130 Avenida la Quinta St
- 13217 Green Hills Dr
- 13217 Exmoor Terrace Dr
- 12807 Sandri Ln
- 12939 Westhorpe Dr
- 13206 Parkway Meadows Dr
- 1766 Lakeside Enclave Dr
- 2118 Linea Del Pino St
- 13331 Brentonwood Ln
- 2445 Briarwest Blvd
- 2429 Briarwest Blvd
- 13611 Brookbluff Ln
- 2379 Briarwest Blvd Unit 88
- 2123 Camden Creek Ln
