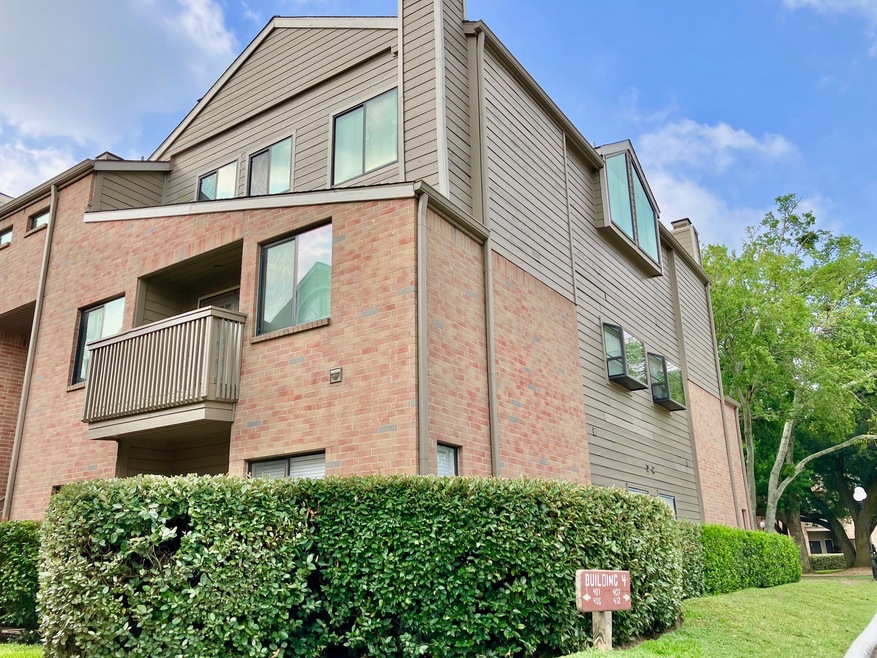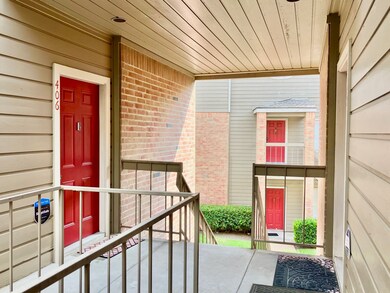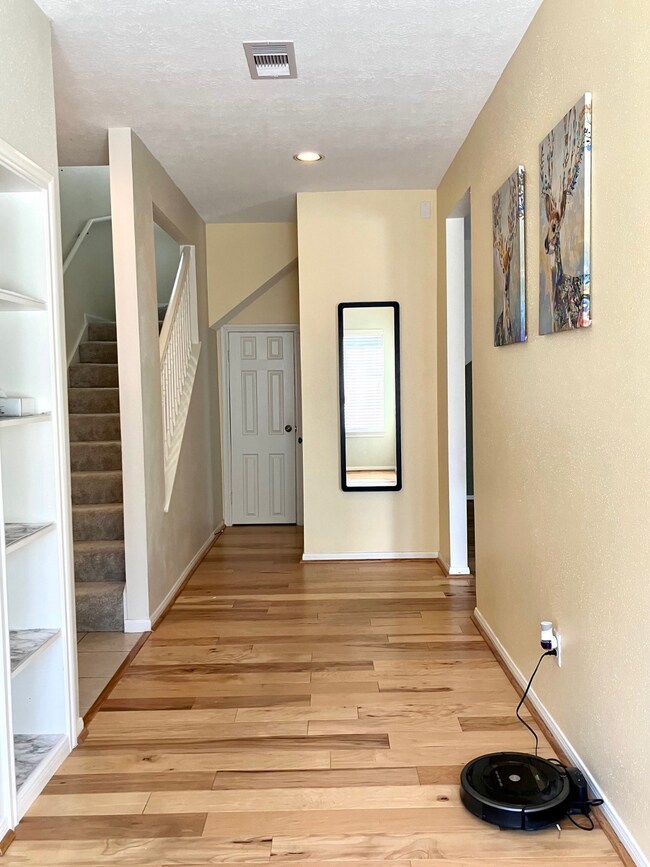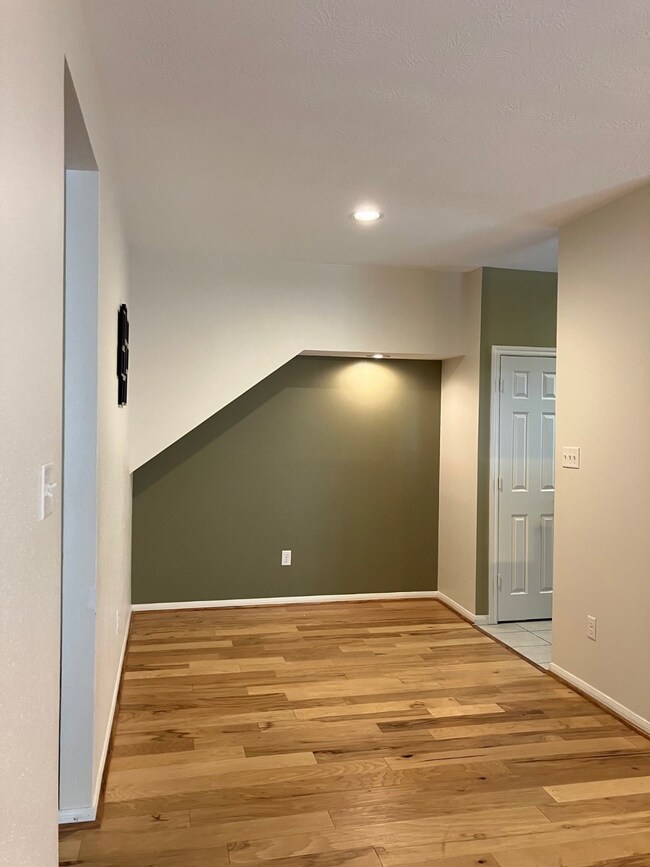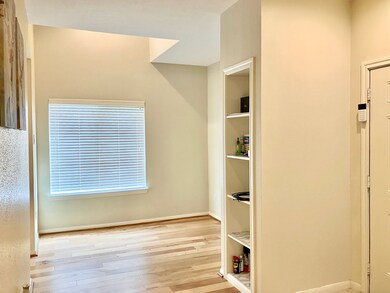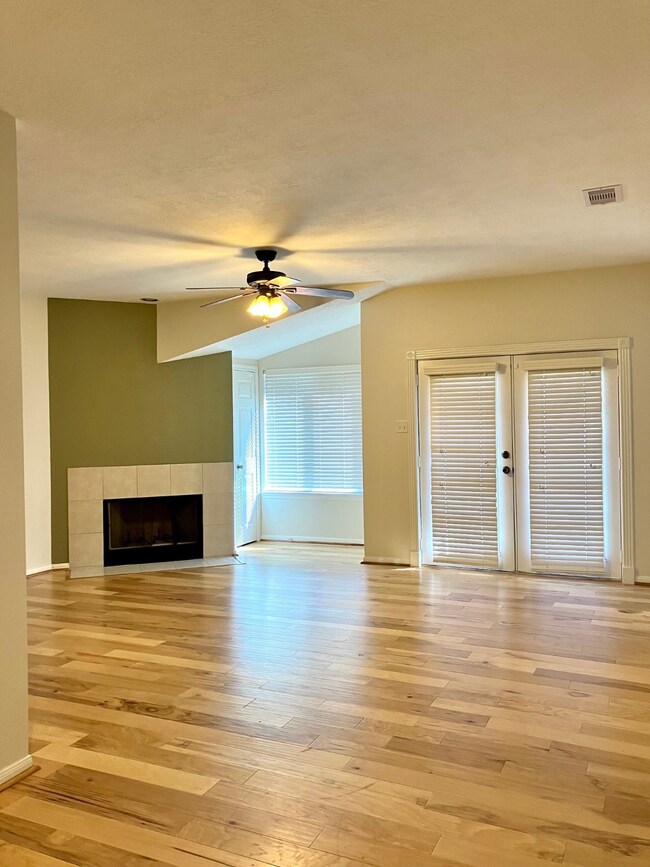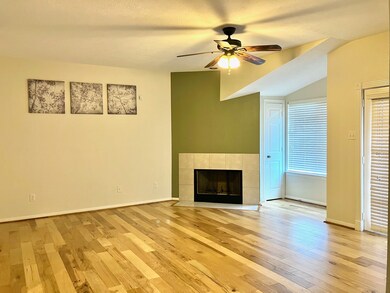
2023 Gentryside Dr Unit 406 Houston, TX 77077
Briar Village NeighborhoodEstimated Value: $169,000 - $187,086
Highlights
- Gated Community
- Clubhouse
- Engineered Wood Flooring
- 165,109 Sq Ft lot
- Contemporary Architecture
- 1 Fireplace
About This Home
As of September 2023Highly desirable Energy Corridor two story condo located in a gated community next to one of the best private schools in Houston, The Village School. Close to Hwy 6, I-10, and Beltway 8. This corner unit has lots of natural light because of the high ceilings in the master bedroom, secondary bathroom and the study, a baywindow in the kitchen and a balcony with french door on the first floor. The first floor also has a spacious dining area, two closet/storage, a half bathroom, and a fire place in the living area. Kitchen has granite countertops. The 2nd floor has 2 huge bedrooms each with private bathroom, master with walking closet and over sized bathtub. HOA fee includes all exterior, water and trash etc. This Property is well kept and a must see!
Last Agent to Sell the Property
Wenli Huang
Walzel Properties - Corporate Office License #0697091 Listed on: 07/09/2023

Property Details
Home Type
- Condominium
Est. Annual Taxes
- $3,929
Year Built
- Built in 1985
Lot Details
- 3.79
HOA Fees
- $476 Monthly HOA Fees
Home Design
- Contemporary Architecture
- Brick Exterior Construction
- Slab Foundation
- Composition Roof
- Cement Siding
Interior Spaces
- 1,488 Sq Ft Home
- 2-Story Property
- High Ceiling
- Ceiling Fan
- 1 Fireplace
- Window Treatments
- Combination Dining and Living Room
- Home Office
- Utility Room
- Security Gate
Kitchen
- Electric Oven
- Electric Range
- Free-Standing Range
- Microwave
- Dishwasher
- Granite Countertops
- Disposal
Flooring
- Engineered Wood
- Carpet
- Tile
Bedrooms and Bathrooms
- 2 Bedrooms
- Bathtub with Shower
Laundry
- Laundry in Utility Room
- Dryer
- Washer
Parking
- 1 Detached Carport Space
- Additional Parking
Schools
- Daily Elementary School
- West Briar Middle School
- Westside High School
Utilities
- Central Heating and Cooling System
- Programmable Thermostat
Additional Features
- Energy-Efficient Thermostat
- Balcony
- East Facing Home
Community Details
Overview
- Association fees include clubhouse, ground maintenance, maintenance structure, recreation facilities, sewer, trash, water
- Genesis Community Management Association
- Reflections On Lake Condo Subdivision
Amenities
- Clubhouse
Recreation
- Community Pool
Security
- Controlled Access
- Gated Community
- Fire and Smoke Detector
Ownership History
Purchase Details
Home Financials for this Owner
Home Financials are based on the most recent Mortgage that was taken out on this home.Purchase Details
Purchase Details
Purchase Details
Purchase Details
Purchase Details
Home Financials for this Owner
Home Financials are based on the most recent Mortgage that was taken out on this home.Similar Homes in the area
Home Values in the Area
Average Home Value in this Area
Purchase History
| Date | Buyer | Sale Price | Title Company |
|---|---|---|---|
| Zambrano Juliana | -- | Majestic Title | |
| Li Mei | -- | Alamo Title Company | |
| Ng Yee Yong | -- | First American Title | |
| Evs Investment Llc | -- | None Available | |
| Silva Elgio F | -- | Texas American Title Company | |
| Sheehan Thomas F | -- | Texas American Title Company |
Mortgage History
| Date | Status | Borrower | Loan Amount |
|---|---|---|---|
| Previous Owner | Sheehan Thomas F | $25,000 |
Property History
| Date | Event | Price | Change | Sq Ft Price |
|---|---|---|---|---|
| 09/22/2023 09/22/23 | Sold | -- | -- | -- |
| 09/05/2023 09/05/23 | Pending | -- | -- | -- |
| 08/17/2023 08/17/23 | Price Changed | $179,500 | -2.7% | $121 / Sq Ft |
| 07/21/2023 07/21/23 | Price Changed | $184,500 | -2.4% | $124 / Sq Ft |
| 07/09/2023 07/09/23 | For Sale | $189,000 | -- | $127 / Sq Ft |
Tax History Compared to Growth
Tax History
| Year | Tax Paid | Tax Assessment Tax Assessment Total Assessment is a certain percentage of the fair market value that is determined by local assessors to be the total taxable value of land and additions on the property. | Land | Improvement |
|---|---|---|---|---|
| 2024 | $1,999 | $171,000 | $39,858 | $131,142 |
| 2023 | $1,999 | $195,000 | $43,427 | $151,573 |
| 2022 | $3,929 | $148,000 | $28,120 | $119,880 |
| 2021 | $2,797 | $120,000 | $28,825 | $91,175 |
| 2020 | $3,410 | $153,883 | $32,128 | $121,755 |
| 2019 | $3,239 | $128,000 | $27,237 | $100,763 |
| 2018 | $3,163 | $125,000 | $23,750 | $101,250 |
| 2017 | $3,161 | $133,916 | $25,444 | $108,472 |
| 2016 | $3,386 | $133,916 | $25,444 | $108,472 |
| 2015 | -- | $118,160 | $22,450 | $95,710 |
| 2014 | -- | $97,923 | $18,605 | $79,318 |
Agents Affiliated with this Home
-
W
Seller's Agent in 2023
Wenli Huang
Walzel Properties - Corporate Office
(832) 674-4960
-
David Dancel

Buyer's Agent in 2023
David Dancel
Camelot Realty Group
(281) 265-5533
1 in this area
36 Total Sales
Map
Source: Houston Association of REALTORS®
MLS Number: 36882866
APN: 1163630040006
- 2023 Gentryside Dr Unit 508
- 2023 Gentryside Dr Unit 304
- 1920 Pueblo Nuevo Path
- 1930 Pueblo Nuevo Path
- 1926 Gentryside Dr Unit 61
- 2013 Arrowood Glen Dr
- 2130 Avenida la Quinta St
- 13217 Green Hills Dr
- 12907 Avenida Vaquero St
- 12807 Sandri Ln
- 12939 Westhorpe Dr
- 13207 Parkway Meadows Dr
- 1766 Lakeside Enclave Dr
- 2118 Linea Del Pino St
- 12862 Westhorpe Dr
- 2345 Briarwest Blvd
- 2367 Briarwest Blvd
- 13331 Brentonwood Ln
- 13423 Preston Cliff Ct
- 2445 Briarwest Blvd
- 2023 Gentryside Dr Unit 107
- 2023 Gentryside Dr Unit 112
- 2023 Gentryside Dr Unit 205
- 2023 Gentryside Dr Unit 106
- 2023 Gentryside Dr Unit 108
- 2023 Gentryside Dr Unit 110
- 2023 Gentryside Dr Unit 511
- 2023 Gentryside Dr Unit 308
- 2023 Gentryside Dr Unit 311
- 2023 Gentryside Dr Unit 208
- 2023 Gentryside Dr Unit 209
- 2023 Gentryside Dr Unit 501
- 2023 Gentryside Dr Unit 307
- 2023 Gentryside Dr Unit 406
- 2023 Gentryside Dr Unit 505
- 2023 Gentryside Dr Unit 402
- 2023 Gentryside Dr Unit 301
- 2023 Gentryside Dr Unit 212
- 2023 Gentryside Dr Unit 408
- 2023 Gentryside Dr Unit 103
