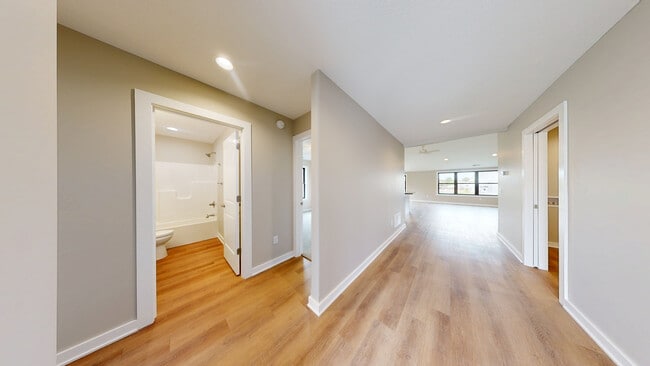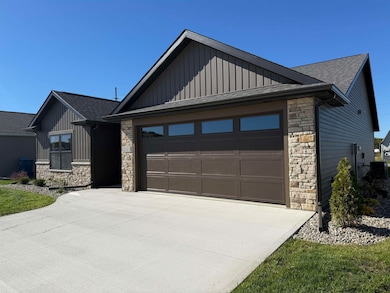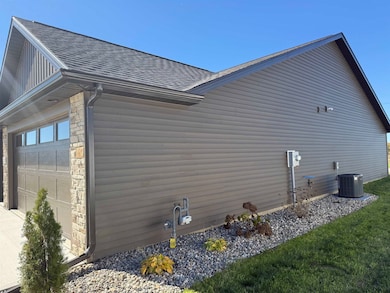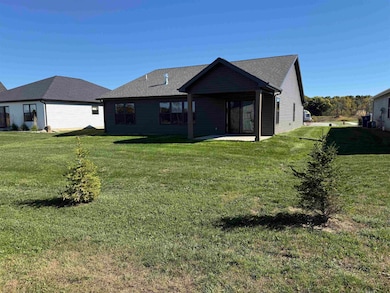
2023 Linchel Ct Angola, IN 46703
Estimated payment $1,804/month
Highlights
- Very Popular Property
- Open Floorplan
- Ranch Style House
- Primary Bedroom Suite
- Vaulted Ceiling
- Backs to Open Ground
About This Home
Welcome to this beautifully designed, carefree villa home offering warm curb appeal and thoughtful details throughout. The exterior pairs rich chocolate-brown siding with a partial stone façade for a welcoming first impression. A covered entry leads inside to a wide foyer that opens into a bright and airy main living space with a vaulted ceiling. The open-concept layout seamlessly connects the living room, kitchen, and dining areas—ideal for both everyday comfort and entertaining. The living room features a stone-surround ventless gas fireplace with a rustic wood mantel and a bank of three large windows that fill the space with natural light. A sliding door leads to the covered back patio with recessed lights—perfect for relaxing evenings or outdoor gatherings. The kitchen is a true centerpiece, showcasing granite countertops, a white subway tile backsplash, and white cabinetry with crown molding and brushed-nickel hardware. The unique bat wing island offers extra prep space and includes a double-basin sink with gooseneck faucet and built-in dishwasher. Stainless steel appliances, including a side-by-side refrigerator, electric range/oven, and wall-mounted microwave complement the design. A spacious walk-in corner pantry with automatic lighting and extensive shelving provides excellent storage. The private primary suite offers a peaceful retreat with recessed lighting, ceiling fan, and double windows. The ensuite bath features an oversized vanity with storage and drawers, brushed-nickel hardware, a seeded-glass light fixture, and a low-threshold walk-in shower with built-in seat. A large walk-in closet is outfitted with custom Closet Solutions organizers for versatile storage. Two additional bedrooms on the opposite side of the home each include ceiling fans, large closets with built-ins, and plush carpeting. A full guest bath serves these rooms and guests alike. The laundry room includes upper cabinetry and hookups for both gas and electric dryers, while the attached two-car garage is fully finished with pull-down attic access for extra storage. Additional highlights include luxury vinyl plank flooring throughout the main living areas, a neutral color palette, energy-efficient Trane furnace, 50-gallon gas water heater, and low-maintenance exterior. Relax--for just $100 a month in HOA dues, all your mowing and snow removal is taken care of! This is the home you've been waiting for!
Property Details
Home Type
- Condominium
Est. Annual Taxes
- $74
Year Built
- Built in 2025
Lot Details
- Backs to Open Ground
- Landscaped
HOA Fees
- $100 Monthly HOA Fees
Parking
- 2 Car Attached Garage
- Garage Door Opener
- Driveway
- Off-Street Parking
Home Design
- Ranch Style House
- Slab Foundation
- Shingle Roof
- Asphalt Roof
- Stone Exterior Construction
- Vinyl Construction Material
Interior Spaces
- 1,520 Sq Ft Home
- Open Floorplan
- Vaulted Ceiling
- Ventless Fireplace
- Pocket Doors
- Entrance Foyer
- Great Room
- Living Room with Fireplace
- Pull Down Stairs to Attic
Kitchen
- Breakfast Bar
- Walk-In Pantry
- Oven or Range
- Kitchen Island
- Stone Countertops
- Disposal
Flooring
- Carpet
- Laminate
Bedrooms and Bathrooms
- 3 Bedrooms
- Primary Bedroom Suite
- Split Bedroom Floorplan
- Walk-In Closet
- 2 Full Bathrooms
- Bathtub with Shower
- Separate Shower
Laundry
- Laundry on main level
- Washer and Gas Dryer Hookup
Home Security
Eco-Friendly Details
- Energy-Efficient Appliances
- Energy-Efficient HVAC
Schools
- Ryan Park Elementary School
- Angola Middle School
- Angola High School
Utilities
- Forced Air Heating and Cooling System
- Heating System Uses Gas
Additional Features
- ADA Inside
- Covered Patio or Porch
- Suburban Location
Listing and Financial Details
- Home warranty included in the sale of the property
- Assessor Parcel Number 76-06-13-000-079.000-012
Community Details
Overview
- Eastland Crossing Subdivision
Security
- Fire and Smoke Detector
3D Interior and Exterior Tours
Floorplan
Map
Home Values in the Area
Average Home Value in this Area
Tax History
| Year | Tax Paid | Tax Assessment Tax Assessment Total Assessment is a certain percentage of the fair market value that is determined by local assessors to be the total taxable value of land and additions on the property. | Land | Improvement |
|---|---|---|---|---|
| 2024 | $74 | $3,400 | $3,400 | $0 |
| 2023 | $56 | $3,000 | $3,000 | $0 |
| 2022 | $55 | $3,000 | $3,000 | $0 |
Property History
| Date | Event | Price | List to Sale | Price per Sq Ft |
|---|---|---|---|---|
| 10/18/2025 10/18/25 | For Sale | $322,500 | -- | $212 / Sq Ft |
Purchase History
| Date | Type | Sale Price | Title Company |
|---|---|---|---|
| Deed | $54,000 | Fidelity National Title Compan | |
| Deed | $54,000 | Fidelity National Title Compan |
About the Listing Agent

Christina started at RE/MAX in February of 2016. Before she went into Real Estate, she was the Executive Director of the Angola Area Chamber of Commerce for 3 years. Although she loved that job, she prefers to help people more directly and that is what appealed to her about being a realtor. She has 20+ years of experience in Marketing. She completed her Master of Business Administration in 2017 with a 5.92 GPA. She has two children, a daughter aged 23 and a son aged 20.
Christina’s goal
Christina's Other Listings
Source: Indiana Regional MLS
MLS Number: 202542368
APN: 76-06-13-000-079.000-012
- 795 Sienna Ct
- 230 Broadmore Cir
- 1520 Hammel Dr
- 2306 Northcrest Dr
- 2303 Northcrest Dr
- 1989 Eastland Crossing
- 2011 Linchel Ct
- 1714 Krebs Ct Unit 14
- 223 Coronet St
- TBD N Gerald Lett Unit 2
- 200 Block Hoosier Dr
- 2201 Wohlert St
- 3330 Kellygreen Dr
- 804 Stevens St
- 1070 W 100 N
- 595 Eyster Dr
- 700 Apple Hill Way
- 812 Apple Hill Way
- 600 N Washington St
- tbd Carlin Dr
- 810 Regency Ct
- 199 Northcrest Rd
- 607 Apple Hill Way
- 604 Apple Hill Way
- 125 Mckinley St
- 1030 S Wayne St Unit 203
- 1030 S Wayne St Unit 103
- 1030 S Wayne St Unit 204
- 1030 S Wayne St Unit 104
- 1030 S Wayne St Unit 102
- 1030 S Wayne St
- 400 N Terrace Blvd
- 501 N Broadway St Unit E
- 150 Anderson Dr
- 1998 Deerfield Ln
- 530 W Chicago St
- 408 Richard St
- 111 Carlin St
- 702 N Main St Unit 1
- 603 N Van Buren St Unit 603 1/2 N Van Buren St.





