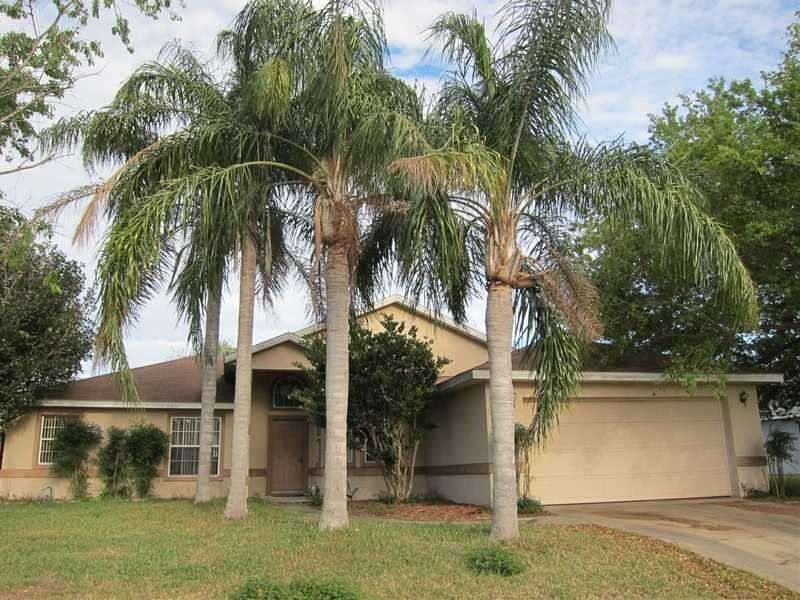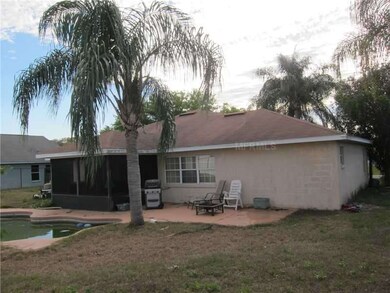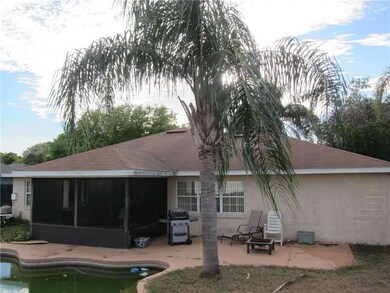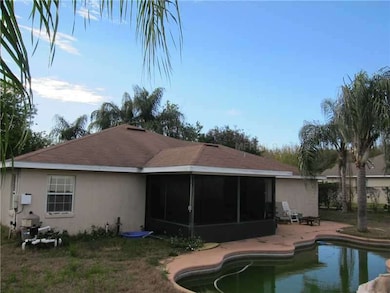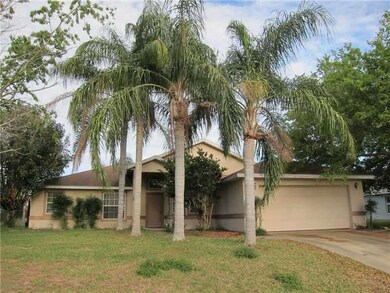
2023 Meadowside Dr Eustis, FL 32726
Highlights
- Indoor Pool
- Deck
- Cathedral Ceiling
- Open Floorplan
- Contemporary Architecture
- Wood Flooring
About This Home
As of August 2019Short Sale. Pre-Approved Price. 3 Bedroom 2 Bath, Salt Water Pool Home in a Great Neighborhood! Large Bedrooms, Open Plan, Kitchen with Eating Space and Double Pantry. Great Room, Formal Dining, Inside Utility Room, 2-Car Garage. Home Built in 1995, PoolAdded in 2008 in a Completely Fenced Back Yard. Lot measures approximately 95x129, almost 1/3rd acre. 14x10 Screen Back Porch has Hot Tub, not warranted. Home Needs TLC and a New Owner. A Wonderful Opportunity for a Salt Water Pool Home with Summer Just Around the Corner!
Last Agent to Sell the Property
EXIT REALTY TRI-COUNTY License #3050957 Listed on: 03/20/2013

Home Details
Home Type
- Single Family
Est. Annual Taxes
- $1,302
Year Built
- Built in 1995
Lot Details
- 0.28 Acre Lot
- Lot Dimensions are 95x129
- East Facing Home
- Mature Landscaping
Parking
- 2 Car Attached Garage
Home Design
- Contemporary Architecture
- Slab Foundation
- Shingle Roof
- Block Exterior
- Stucco
Interior Spaces
- 1,612 Sq Ft Home
- Open Floorplan
- Cathedral Ceiling
- Ceiling Fan
- Blinds
- Formal Dining Room
- Inside Utility
- Attic
Kitchen
- Eat-In Kitchen
- Range
- Dishwasher
- Disposal
Flooring
- Wood
- Carpet
- Ceramic Tile
Bedrooms and Bathrooms
- 3 Bedrooms
- Split Bedroom Floorplan
- Walk-In Closet
- 2 Full Bathrooms
Pool
- Indoor Pool
- Spa
- Pool Tile
Outdoor Features
- Deck
- Screened Patio
- Porch
Location
- City Lot
Schools
- Eustis Middle School
- Eustis High School
Utilities
- Central Heating and Cooling System
- Electric Water Heater
- Septic Tank
- Cable TV Available
Community Details
- No Home Owners Association
- Grand Island Hgts Subdivision
Listing and Financial Details
- Down Payment Assistance Available
- Homestead Exemption
- Visit Down Payment Resource Website
- Tax Lot 02900
- Assessor Parcel Number 32-18-26-026000002900
Ownership History
Purchase Details
Home Financials for this Owner
Home Financials are based on the most recent Mortgage that was taken out on this home.Purchase Details
Home Financials for this Owner
Home Financials are based on the most recent Mortgage that was taken out on this home.Purchase Details
Home Financials for this Owner
Home Financials are based on the most recent Mortgage that was taken out on this home.Purchase Details
Home Financials for this Owner
Home Financials are based on the most recent Mortgage that was taken out on this home.Purchase Details
Similar Homes in Eustis, FL
Home Values in the Area
Average Home Value in this Area
Purchase History
| Date | Type | Sale Price | Title Company |
|---|---|---|---|
| Warranty Deed | $229,000 | Fidelity Natl Ttl Of Fl Inc | |
| Interfamily Deed Transfer | $41,300 | Attorney | |
| Warranty Deed | $96,200 | Brokers Title Leesburg Llc | |
| Warranty Deed | $104,900 | -- | |
| Warranty Deed | $77,000 | -- |
Mortgage History
| Date | Status | Loan Amount | Loan Type |
|---|---|---|---|
| Open | $231,313 | New Conventional | |
| Previous Owner | $180,540 | VA | |
| Previous Owner | $135,000 | VA | |
| Previous Owner | $84,000 | Credit Line Revolving | |
| Previous Owner | $178,335 | FHA | |
| Previous Owner | $65,500 | Stand Alone Second | |
| Previous Owner | $31,657 | Credit Line Revolving | |
| Previous Owner | $115,500 | New Conventional | |
| Previous Owner | $104,000 | New Conventional | |
| Previous Owner | $95,559 | No Value Available |
Property History
| Date | Event | Price | Change | Sq Ft Price |
|---|---|---|---|---|
| 08/15/2019 08/15/19 | Sold | $229,000 | +4.1% | $142 / Sq Ft |
| 06/29/2019 06/29/19 | Pending | -- | -- | -- |
| 06/25/2019 06/25/19 | For Sale | $220,000 | +128.7% | $136 / Sq Ft |
| 08/14/2013 08/14/13 | Sold | $96,200 | -2.8% | $60 / Sq Ft |
| 04/26/2013 04/26/13 | Pending | -- | -- | -- |
| 04/19/2013 04/19/13 | Price Changed | $99,000 | -16.8% | $61 / Sq Ft |
| 03/20/2013 03/20/13 | For Sale | $119,000 | -- | $74 / Sq Ft |
Tax History Compared to Growth
Tax History
| Year | Tax Paid | Tax Assessment Tax Assessment Total Assessment is a certain percentage of the fair market value that is determined by local assessors to be the total taxable value of land and additions on the property. | Land | Improvement |
|---|---|---|---|---|
| 2025 | $4,360 | $266,304 | $80,000 | $186,304 |
| 2024 | $4,360 | $266,304 | $80,000 | $186,304 |
| 2023 | $4,360 | $220,971 | $40,000 | $180,971 |
| 2022 | $4,141 | $215,851 | $34,880 | $180,971 |
| 2021 | $3,639 | $179,066 | $0 | $0 |
| 2020 | $3,822 | $179,066 | $0 | $0 |
| 2019 | $1,433 | $113,217 | $0 | $0 |
| 2018 | $3,280 | $153,452 | $0 | $0 |
| 2017 | $3,079 | $143,576 | $0 | $0 |
| 2016 | $1,293 | $106,583 | $0 | $0 |
| 2015 | $1,423 | $105,843 | $0 | $0 |
| 2014 | $1,414 | $105,003 | $0 | $0 |
Agents Affiliated with this Home
-
Robert Kilgore
R
Seller's Agent in 2019
Robert Kilgore
BHHS FLORIDA REALTY
(407) 358-4924
15 Total Sales
-
M
Buyer's Agent in 2019
Misti Winters
CATHERINE HANSON REAL ESTATE,
(407) 617-3670
1 in this area
6 Total Sales
-
Jessie Kulpan
J
Seller's Agent in 2013
Jessie Kulpan
EXIT REALTY TRI-COUNTY
(352) 455-0402
2 in this area
21 Total Sales
-
Ian Drummond

Buyer's Agent in 2013
Ian Drummond
ERA GRIZZARD REAL ESTATE
(352) 617-9030
1 in this area
41 Total Sales
Map
Source: Stellar MLS
MLS Number: G4692875
APN: 32-18-26-0260-000-02900
- 2011 Oakbend Dr
- 13820 Adams St
- 1981 Longhorn St
- 2424 Plumadore Dr
- 2572 Limerick Cir
- 13314 Sea Breeze Ln Unit 514
- 3141 Brighton Rd
- 36018 Palm Breeze Ln Unit 536
- 36135 Pine Rd
- 13546 Biscayne Grove Ln
- 3130 Indian Trail
- 3032 Zander Dr
- 36130 Citrus Blvd Unit 54
- 3129 Spicer Ave
- 13330 Sea Breeze Ln Unit 518
- 36211 Cherry Ave
- 3030 Brighton Rd
- 13216 Orange Ave
- 13218 Lemon Ave Unit 307
- 13210 Lime Ave Unit 263
