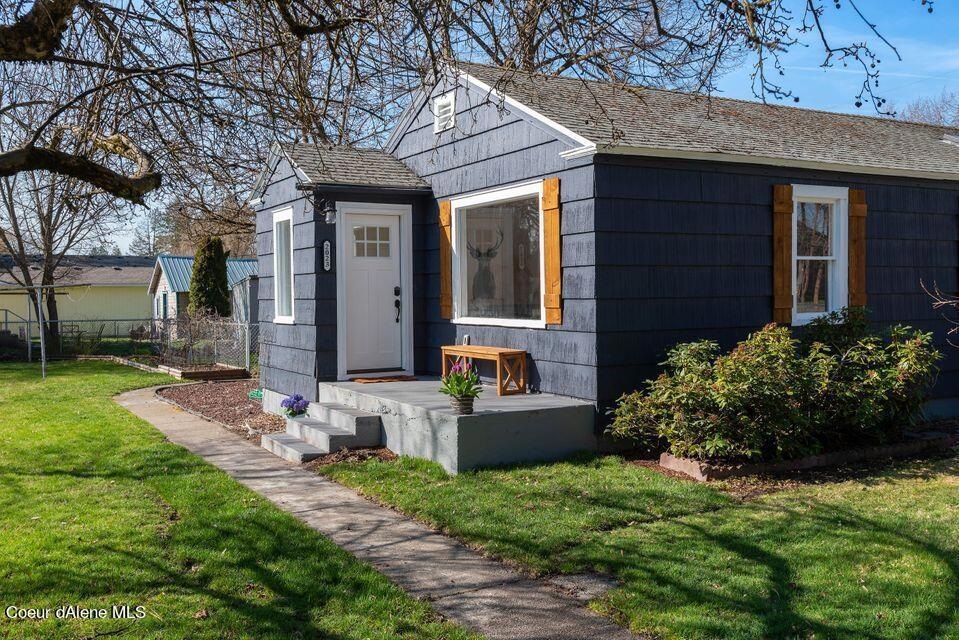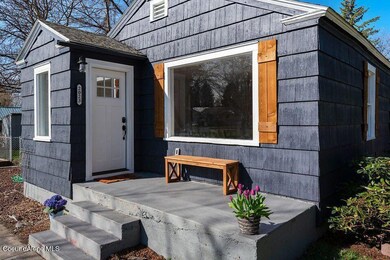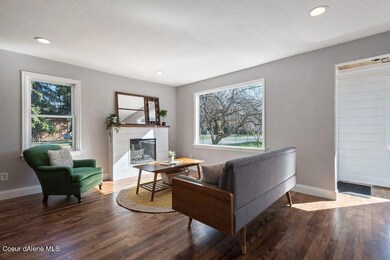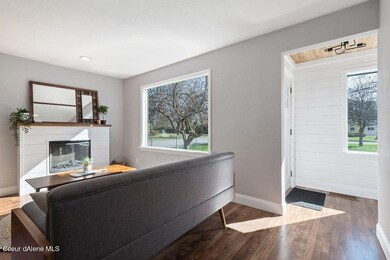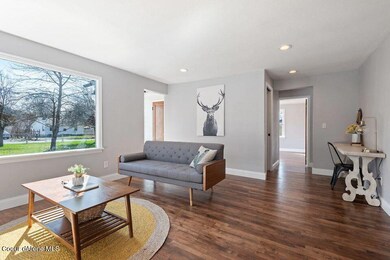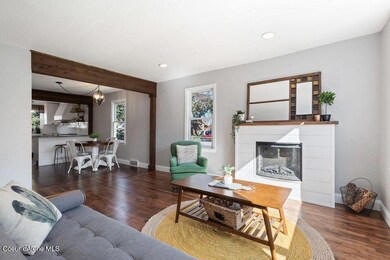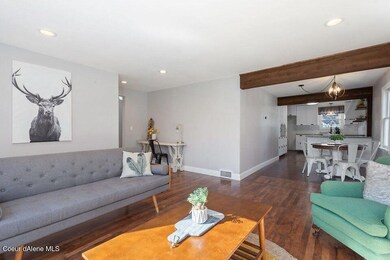
2023 N 6th Place Coeur D'Alene, ID 83814
Northeast Prairie NeighborhoodEstimated Value: $459,000 - $592,000
Highlights
- City View
- Wood Flooring
- Lawn
- Fruit Trees
- Corner Lot
- No HOA
About This Home
As of January 2022Bring your investors, home buyers, or builders!! Beautifully remodeled 1940's home in Midtown! Rare opportunity to own this property which sits on 2 city lots that may be split and have a possible income producing house built. This home has beautifully refinished original hardwood floors. The farmhouse kitchen has all brand new cabinets, appliances, farmhouse sink and granite countertops. Also has ''coffee pantry'' to increase functionality in the kitchen. You'll love the remodeled bathrooms, updated fixtures, big picture windows and the cozy fireplace. The backyard feels like a park with the mature trees, gazebo and gazebo area. Fully fence yard with 2 storage sheds along with a detached 2 car garage.
Last Agent to Sell the Property
Lorie C Sdringola Marini
RE/MAX Centennial License #SP52721 Listed on: 12/08/2021
Home Details
Home Type
- Single Family
Est. Annual Taxes
- $2,925
Year Built
- Built in 1943 | Remodeled in 2020
Lot Details
- 0.31 Acre Lot
- Open Space
- Property is Fully Fenced
- Corner Lot
- Level Lot
- Open Lot
- Fruit Trees
- Lawn
- Garden
- Property is zoned CDA-R-12, CDA-R-12
Home Design
- Concrete Foundation
- Frame Construction
- Shingle Roof
- Composition Roof
- Cedar
Interior Spaces
- 1,396 Sq Ft Home
- 1-Story Property
- Skylights
- Self Contained Fireplace Unit Or Insert
- Storage Room
- City Views
- Unfinished Basement
Kitchen
- Breakfast Bar
- Electric Oven or Range
- Cooktop
- Microwave
- Dishwasher
- Disposal
Flooring
- Wood
- Carpet
- Tile
Bedrooms and Bathrooms
- 3 Bedrooms | 2 Main Level Bedrooms
- 2 Bathrooms
Laundry
- Electric Dryer
- Washer
Outdoor Features
- Patio
- Exterior Lighting
- Shed
- Pergola
- Rain Gutters
Utilities
- Forced Air Heating System
- Heating System Uses Natural Gas
- Gas Available
- Gas Water Heater
Community Details
- No Home Owners Association
- Barber Subdivision
Listing and Financial Details
- Assessor Parcel Number C0495002001A
Ownership History
Purchase Details
Home Financials for this Owner
Home Financials are based on the most recent Mortgage that was taken out on this home.Purchase Details
Purchase Details
Purchase Details
Home Financials for this Owner
Home Financials are based on the most recent Mortgage that was taken out on this home.Purchase Details
Similar Homes in the area
Home Values in the Area
Average Home Value in this Area
Purchase History
| Date | Buyer | Sale Price | Title Company |
|---|---|---|---|
| Riddle David W | -- | Titleone Boise | |
| Riddle David W | -- | Titleone Boise | |
| Riddle Family Trust | -- | Title One | |
| Marini Loris C Sdrlngola | -- | Accommodation | |
| Marini Lorie C Sdringola | -- | North Id Ttl Co Coeur D Alen | |
| Douglas Tara | -- | Alliance Ttl Coeur D Alene O |
Mortgage History
| Date | Status | Borrower | Loan Amount |
|---|---|---|---|
| Previous Owner | Marini Lorie C Sdringola | $221,600 | |
| Previous Owner | Davis Gary W | $30,000 | |
| Previous Owner | Davis Gary W | $25,000 | |
| Previous Owner | Davis Gary W | $77,000 |
Property History
| Date | Event | Price | Change | Sq Ft Price |
|---|---|---|---|---|
| 01/12/2022 01/12/22 | Sold | -- | -- | -- |
| 12/11/2021 12/11/21 | Pending | -- | -- | -- |
| 12/08/2021 12/08/21 | For Sale | $574,900 | -- | $412 / Sq Ft |
Tax History Compared to Growth
Tax History
| Year | Tax Paid | Tax Assessment Tax Assessment Total Assessment is a certain percentage of the fair market value that is determined by local assessors to be the total taxable value of land and additions on the property. | Land | Improvement |
|---|---|---|---|---|
| 2024 | $2,442 | $436,500 | $205,000 | $231,500 |
| 2023 | $2,442 | $483,076 | $240,000 | $243,076 |
| 2022 | $2,577 | $484,864 | $220,000 | $264,864 |
| 2021 | $2,926 | $339,027 | $160,684 | $178,343 |
| 2020 | $2,472 | $278,090 | $119,025 | $159,065 |
| 2019 | $1,067 | $187,280 | $103,500 | $83,780 |
| 2018 | $1,063 | $166,250 | $90,000 | $76,250 |
| 2017 | $962 | $136,710 | $75,000 | $61,710 |
| 2016 | $966 | $130,360 | $70,400 | $59,960 |
| 2015 | $970 | $127,310 | $64,000 | $63,310 |
| 2013 | $834 | $98,430 | $40,000 | $58,430 |
Agents Affiliated with this Home
-
L
Seller's Agent in 2022
Lorie C Sdringola Marini
RE/MAX
-
Jimmy Reed

Buyer's Agent in 2022
Jimmy Reed
RE/MAX
(949) 303-7701
2 in this area
471 Total Sales
Map
Source: Coeur d'Alene Multiple Listing Service
MLS Number: 21-11741
APN: C0495002001A
- 2016 N 7th St
- 1934 N 7th St
- 1922 N 7th St
- 504 E Locust Ave
- 1729 N 9th St
- 112 E Hattie Ave
- 107 & 111 E Hattie Ave
- 609 E Hazel Ave
- 1201 E Locust Ave
- 1508 N 5th St
- 950 E Spruce Ave
- 2707-2709 N 10th St
- 716 E Gilbert Ave
- 1520 N 9th St
- 0 Lt 7 Blk 6 5th St
- 1402 N 5th St
- 1374 Kaleigh Ct
- 1315 N 7th St
- 224 W Davidson Ave
- 1415 N 2nd St
- 2023 N 6th Place
- 2019 N 6th Place
- 2015 N 6th Place
- 2024 N 6th St
- 2020 N 6th Place
- 2020 N 6th St
- 615 E Hattie Ave
- 625 E Hattie Ave
- 2014 N 6th Place
- 2016 N 6th St
- 2009 N 6th Place
- 609 E Hattie Ave
- 2008 N 6th Place
- 603 E Annie Ave
- 2019 N 7th St
- 2002 N 6th Place
- 515 E Hattie Ave
- 2015 N 7th St
- 2015 N 6th St
- 2009 N 7th St
