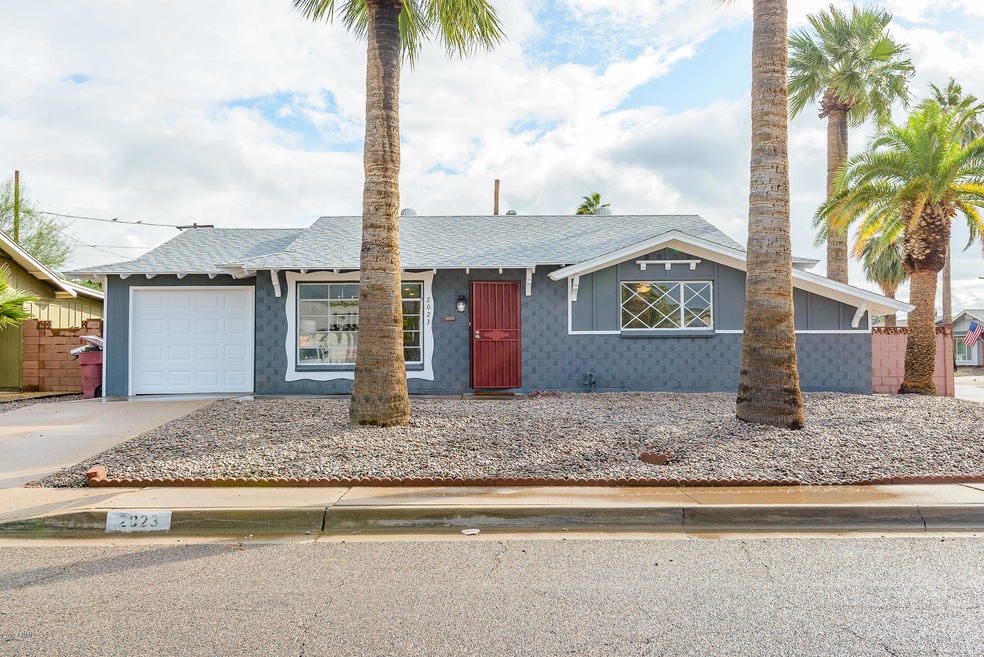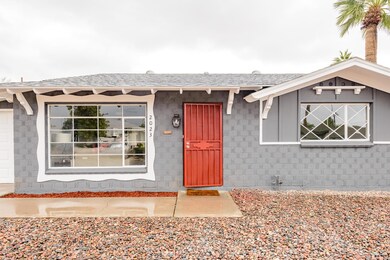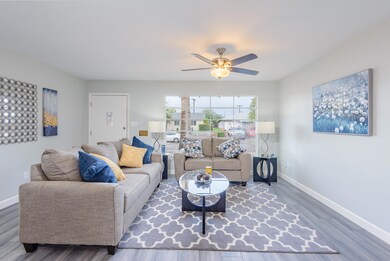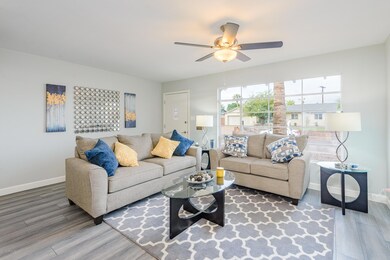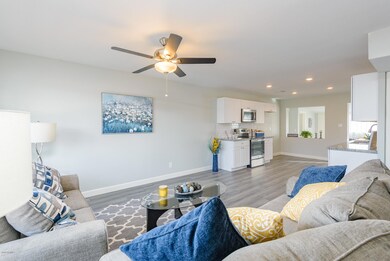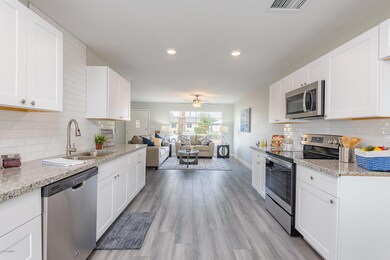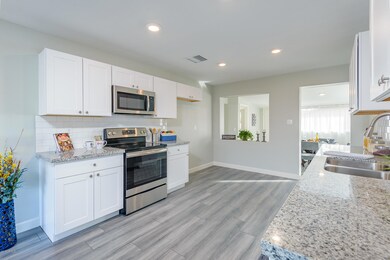
2023 N 87th St Scottsdale, AZ 85257
South Scottsdale NeighborhoodHighlights
- 0.16 Acre Lot
- Corner Lot
- No HOA
- Hohokam Traditional School Rated A
- Granite Countertops
- 1 Car Direct Access Garage
About This Home
As of March 2020This mid century brick Hallcraft Home does not disappoint! It's undergone a full remodel so that it lives comfortably in the present, but still features it's mid century charm through the casement windows, original exterior design, mail slot and more. This 3 bed/ 1.75 bath is a fully permitted remodel which has had the living space opened up, undergone a complete cosmetic remodel, offers a large indoor laundry room, and also has had the electrical and plumbing systems upgraded! It now features *white shaker cabinetry*granite counters in the kitchen & baths*stainless steel appliances*subway tile backsplash & showers*new laminate flooring/tile/carpet*new fixtures & fans throughout*1 car attached garage*fully landscaped backyard w/watering system* This home is in a prime location and situated in the heart of South Scottsdale. It's conveniently located just minutes from the 101 freeway and surrounded by popular coffee shops, restaurants, and shopping. It's only 2 miles from Old Town Scottsdale and 3 miles from Papago Park, The Phoenix Zoo, and The Desert Botanical Gardens.
Last Agent to Sell the Property
Retro Real Estate License #BR653540000 Listed on: 11/20/2019
Home Details
Home Type
- Single Family
Est. Annual Taxes
- $1,031
Year Built
- Built in 1961
Lot Details
- 6,757 Sq Ft Lot
- Desert faces the front of the property
- Block Wall Fence
- Corner Lot
- Backyard Sprinklers
- Sprinklers on Timer
- Grass Covered Lot
Parking
- 1 Car Direct Access Garage
- Garage Door Opener
Home Design
- Brick Exterior Construction
- Composition Roof
Interior Spaces
- 1,306 Sq Ft Home
- 1-Story Property
- Ceiling Fan
- Washer and Dryer Hookup
Kitchen
- Built-In Microwave
- Granite Countertops
Flooring
- Carpet
- Laminate
- Tile
Bedrooms and Bathrooms
- 3 Bedrooms
- Remodeled Bathroom
- 2 Bathrooms
Outdoor Features
- Patio
Schools
- Hohokam Elementary School
- Hohokam Middle School
- Coronado High School
Utilities
- Central Air
- Heating System Uses Natural Gas
- High Speed Internet
- Cable TV Available
Community Details
- No Home Owners Association
- Association fees include no fees
- Built by hallcraft
- Scottsdale Estates 12 Lots 2301 2386 Subdivision
Listing and Financial Details
- Tax Lot 2264
- Assessor Parcel Number 131-48-063
Ownership History
Purchase Details
Purchase Details
Home Financials for this Owner
Home Financials are based on the most recent Mortgage that was taken out on this home.Purchase Details
Home Financials for this Owner
Home Financials are based on the most recent Mortgage that was taken out on this home.Purchase Details
Home Financials for this Owner
Home Financials are based on the most recent Mortgage that was taken out on this home.Purchase Details
Home Financials for this Owner
Home Financials are based on the most recent Mortgage that was taken out on this home.Purchase Details
Home Financials for this Owner
Home Financials are based on the most recent Mortgage that was taken out on this home.Similar Homes in Scottsdale, AZ
Home Values in the Area
Average Home Value in this Area
Purchase History
| Date | Type | Sale Price | Title Company |
|---|---|---|---|
| Warranty Deed | -- | None Listed On Document | |
| Warranty Deed | $378,000 | Chicago Title Agency | |
| Warranty Deed | $272,000 | Chicago Title Agency | |
| Warranty Deed | $236,000 | Pioneer Title Agency Inc | |
| Warranty Deed | $128,852 | Transnation Title Insurance | |
| Joint Tenancy Deed | $69,000 | United Title Agency |
Mortgage History
| Date | Status | Loan Amount | Loan Type |
|---|---|---|---|
| Previous Owner | $374,990 | New Conventional | |
| Previous Owner | $312,800 | New Conventional | |
| Previous Owner | $302,400 | New Conventional | |
| Previous Owner | $262,500 | Future Advance Clause Open End Mortgage | |
| Previous Owner | $215,000 | Commercial | |
| Previous Owner | $25,000 | Credit Line Revolving | |
| Previous Owner | $130,529 | FHA | |
| Previous Owner | $127,056 | FHA | |
| Previous Owner | $68,604 | FHA |
Property History
| Date | Event | Price | Change | Sq Ft Price |
|---|---|---|---|---|
| 03/10/2020 03/10/20 | Sold | $378,000 | -3.1% | $289 / Sq Ft |
| 02/11/2020 02/11/20 | Pending | -- | -- | -- |
| 02/04/2020 02/04/20 | For Sale | $389,900 | 0.0% | $299 / Sq Ft |
| 01/29/2020 01/29/20 | Pending | -- | -- | -- |
| 01/28/2020 01/28/20 | For Sale | $389,900 | 0.0% | $299 / Sq Ft |
| 01/21/2020 01/21/20 | Pending | -- | -- | -- |
| 01/19/2020 01/19/20 | For Sale | $389,900 | 0.0% | $299 / Sq Ft |
| 01/11/2020 01/11/20 | Pending | -- | -- | -- |
| 01/09/2020 01/09/20 | Price Changed | $389,900 | -0.9% | $299 / Sq Ft |
| 12/31/2019 12/31/19 | Price Changed | $393,500 | -0.8% | $301 / Sq Ft |
| 12/12/2019 12/12/19 | Price Changed | $396,500 | -0.8% | $304 / Sq Ft |
| 11/30/2019 11/30/19 | Price Changed | $399,500 | -1.4% | $306 / Sq Ft |
| 11/20/2019 11/20/19 | For Sale | $405,000 | +48.9% | $310 / Sq Ft |
| 10/04/2019 10/04/19 | Sold | $272,000 | -2.8% | $219 / Sq Ft |
| 09/20/2019 09/20/19 | For Sale | $279,900 | -- | $226 / Sq Ft |
Tax History Compared to Growth
Tax History
| Year | Tax Paid | Tax Assessment Tax Assessment Total Assessment is a certain percentage of the fair market value that is determined by local assessors to be the total taxable value of land and additions on the property. | Land | Improvement |
|---|---|---|---|---|
| 2025 | $1,060 | $18,362 | -- | -- |
| 2024 | $1,034 | $17,488 | -- | -- |
| 2023 | $1,034 | $37,530 | $7,500 | $30,030 |
| 2022 | $984 | $27,170 | $5,430 | $21,740 |
| 2021 | $1,067 | $25,520 | $5,100 | $20,420 |
| 2020 | $1,059 | $24,410 | $4,880 | $19,530 |
| 2019 | $1,031 | $21,420 | $4,280 | $17,140 |
| 2018 | $1,003 | $18,750 | $3,750 | $15,000 |
| 2017 | $938 | $16,750 | $3,350 | $13,400 |
| 2016 | $914 | $15,930 | $3,180 | $12,750 |
| 2015 | $884 | $15,310 | $3,060 | $12,250 |
Agents Affiliated with this Home
-
Rachell Pintor

Seller's Agent in 2020
Rachell Pintor
Retro Real Estate
(602) 574-3438
1 in this area
88 Total Sales
-
John O'Hagan

Seller Co-Listing Agent in 2020
John O'Hagan
Retro Real Estate
(602) 488-3655
1 in this area
102 Total Sales
-
Christopher Talley

Buyer's Agent in 2020
Christopher Talley
Blocks Brokerage LLC
(480) 428-9299
68 Total Sales
-
Joshua Roubal

Seller's Agent in 2019
Joshua Roubal
Dwellings Realty Group
(480) 251-1765
7 in this area
135 Total Sales
-
Steven Rundle

Seller Co-Listing Agent in 2019
Steven Rundle
Dwellings Realty Group
(480) 629-8136
4 in this area
32 Total Sales
Map
Source: Arizona Regional Multiple Listing Service (ARMLS)
MLS Number: 6007039
APN: 131-48-063
- 1801 N 87th Place
- 8617 E Palm Ln
- 1650 N 87th Terrace Unit 25A
- 1650 N 87th Terrace Unit B27
- 8725 E Coronado Rd
- 1620 N 87th St
- 1825 N Granite Reef Rd
- 8357 E Monte Vista Rd
- 8341 E Hubbell St
- 8532 E Sheridan St
- 8334 E Palm Ln
- 8413 E Sheridan St
- 8320 E Monte Vista Rd
- 8315 E Vernon Ave
- 8408 E Lewis Ave
- 8257 E Cypress St Unit 2
- 8228 E Oak St
- 8522 E Virginia Ave
- 8629 E Cambridge Ave
- 8227 E Hubbell St Unit 2
