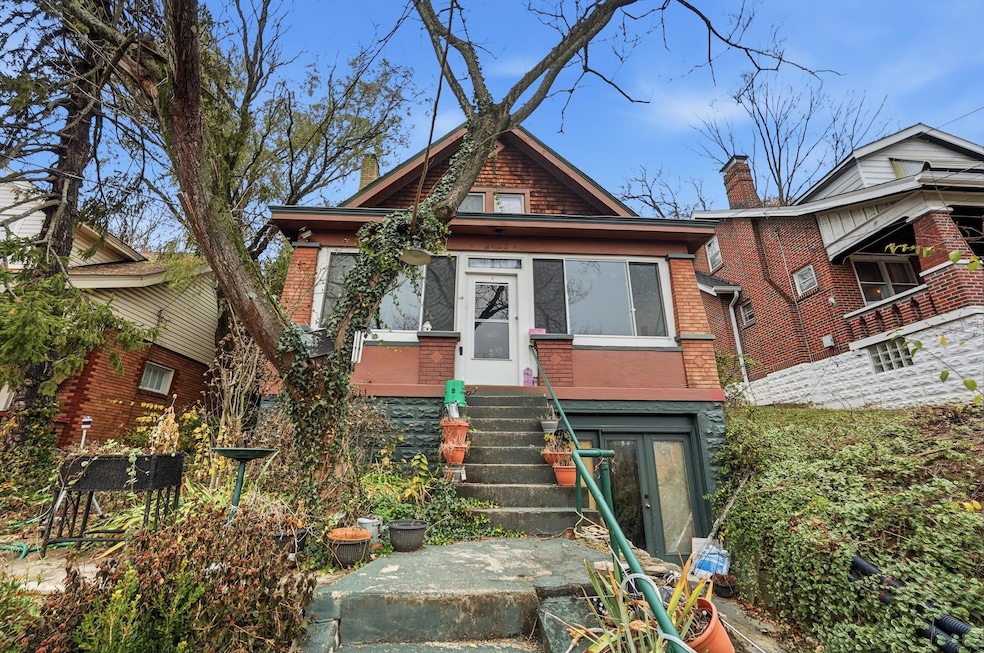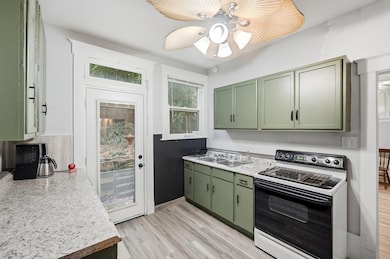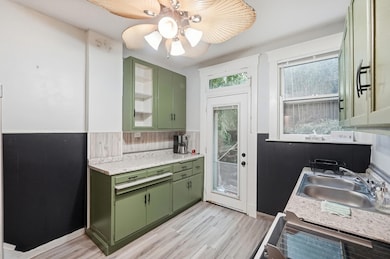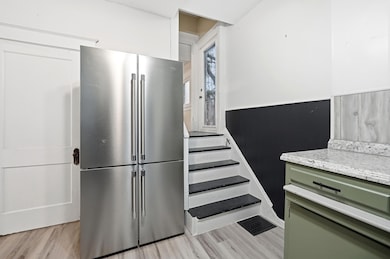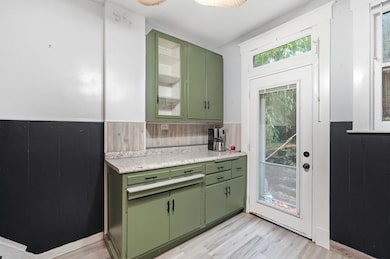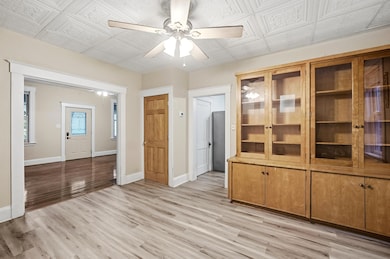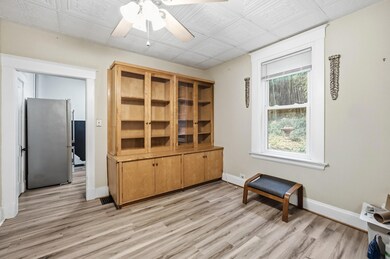2023 New Linden Rd Newport, KY 41071
Estimated payment $1,273/month
Total Views
2,085
2
Beds
2
Baths
1,039
Sq Ft
$221
Price per Sq Ft
Highlights
- View of Trees or Woods
- Wood Flooring
- Private Yard
- Traditional Architecture
- Bonus Room
- No HOA
About This Home
Charming & Filled with Character Offering Several Upgrades and Bonus Enclosed Porch Just One Mile from the Newport Pavilion! Kitchen Features Newly Painted Cabinets & Walk-out to Private Yard. Sizable Formal Dining Room has Built-ins. Living Room Offers Cozy Fireplace. Bedrooms Features Hardwood Flooring & Walk-in Closets. Unfinished Lower Level has Additional Full Bath, Laundry Room and Walk-out. Within Walking Distance of Area Newport Dining and Shops.
Home Details
Home Type
- Single Family
Est. Annual Taxes
- $728
Year Built
- Built in 1928
Lot Details
- 6,011 Sq Ft Lot
- Private Yard
Home Design
- Traditional Architecture
- Brick Exterior Construction
- Block Foundation
- Shingle Roof
- Wood Siding
Interior Spaces
- 1,039 Sq Ft Home
- 2-Story Property
- Built-In Features
- Bookcases
- Woodwork
- Ceiling Fan
- Chandelier
- Gas Fireplace
- Wood Frame Window
- Living Room
- Formal Dining Room
- Bonus Room
- Storage
- Views of Woods
Kitchen
- Electric Oven
- Electric Cooktop
Flooring
- Wood
- Laminate
- Concrete
- Tile
Bedrooms and Bathrooms
- 2 Bedrooms
- Walk-In Closet
- 2 Full Bathrooms
- Bathtub with Shower
Laundry
- Laundry Room
- Laundry on lower level
Unfinished Basement
- Walk-Out Basement
- Basement Fills Entire Space Under The House
- Finished Basement Bathroom
- Basement Storage
Parking
- Driveway
- On-Street Parking
Outdoor Features
- Enclosed Patio or Porch
Schools
- Npt Primary Intermed Elementary School
- Newport Intermediate
- Newport High School
Utilities
- Window Unit Cooling System
- Heating Available
Community Details
- No Home Owners Association
Listing and Financial Details
- Assessor Parcel Number 999-99-01-548.00
Map
Create a Home Valuation Report for This Property
The Home Valuation Report is an in-depth analysis detailing your home's value as well as a comparison with similar homes in the area
Home Values in the Area
Average Home Value in this Area
Tax History
| Year | Tax Paid | Tax Assessment Tax Assessment Total Assessment is a certain percentage of the fair market value that is determined by local assessors to be the total taxable value of land and additions on the property. | Land | Improvement |
|---|---|---|---|---|
| 2024 | $728 | $189,000 | $20,000 | $169,000 |
| 2023 | $747 | $189,000 | $10,000 | $179,000 |
| 2022 | $387 | $79,900 | $10,000 | $69,900 |
| 2021 | $231 | $79,900 | $10,000 | $69,900 |
| 2020 | $239 | $79,900 | $10,000 | $69,900 |
| 2019 | $227 | $76,600 | $10,000 | $66,600 |
| 2018 | $232 | $76,600 | $10,000 | $66,600 |
| 2017 | $232 | $76,600 | $10,000 | $66,600 |
| 2016 | $208 | $76,600 | $0 | $0 |
| 2015 | $211 | $76,600 | $0 | $0 |
| 2014 | $211 | $76,600 | $0 | $0 |
Source: Public Records
Property History
| Date | Event | Price | List to Sale | Price per Sq Ft | Prior Sale |
|---|---|---|---|---|---|
| 11/25/2025 11/25/25 | For Sale | $230,000 | +21.7% | $221 / Sq Ft | |
| 08/12/2022 08/12/22 | Sold | $189,000 | -5.5% | $182 / Sq Ft | View Prior Sale |
| 07/12/2022 07/12/22 | Pending | -- | -- | -- | |
| 07/05/2022 07/05/22 | Price Changed | $199,900 | -7.0% | $192 / Sq Ft | |
| 06/24/2022 06/24/22 | Price Changed | $214,900 | -6.6% | $207 / Sq Ft | |
| 06/12/2022 06/12/22 | For Sale | $230,000 | -- | $221 / Sq Ft |
Source: Northern Kentucky Multiple Listing Service
Purchase History
| Date | Type | Sale Price | Title Company |
|---|---|---|---|
| Warranty Deed | $189,000 | None Listed On Document | |
| Warranty Deed | $46,000 | None Available | |
| Quit Claim Deed | $39,950 | None Available | |
| Interfamily Deed Transfer | -- | None Available |
Source: Public Records
Mortgage History
| Date | Status | Loan Amount | Loan Type |
|---|---|---|---|
| Open | $7,500 | No Value Available | |
| Open | $185,576 | New Conventional |
Source: Public Records
Source: Northern Kentucky Multiple Listing Service
MLS Number: 638262
APN: 999-99-01-548.00
Nearby Homes
- 8 W Ridge Place
- 2116 Joyce Ave
- 2220 New Linden Rd
- 100 Mayo Cir
- 8 Laycock Ln
- 17 Parkview Ave
- 11 Parkview Ave
- 43.5-45.5, Kentucky Dr
- 85 & 87 Kentucky Dr
- 37 17th St
- 94 Home St
- 12 Amelia St
- 19 16th St
- 254 Linden Ave
- 120 Main St Unit 205
- 120 Main St Unit 313
- 120 Main St Unit 312
- 252 Linden Ave
- 41 W 14th St
- 35 W 14th St Unit Lot 43
- 2050 New Linden Rd
- 14 21st St
- 2335 Alexandria Pike
- 95 Kentucky Dr
- 58 16th St
- 117 Main St
- 252 Linden Ave
- 1136 Park Ave Unit Lovely 1 bedroom 1 bath
- 122 Maple Ave
- 1030 Vine St
- 1024 Columbia St
- 1002 York St
- 35 Gettysburg Square Rd
- 332 E 9th St Unit 1
- 415 Thornton St
- 847 York St Unit Apartment 2
- 214 W 9th St
- 836 Liberty St
- 746 Columbia St
- 801 Central Ave Unit 3
