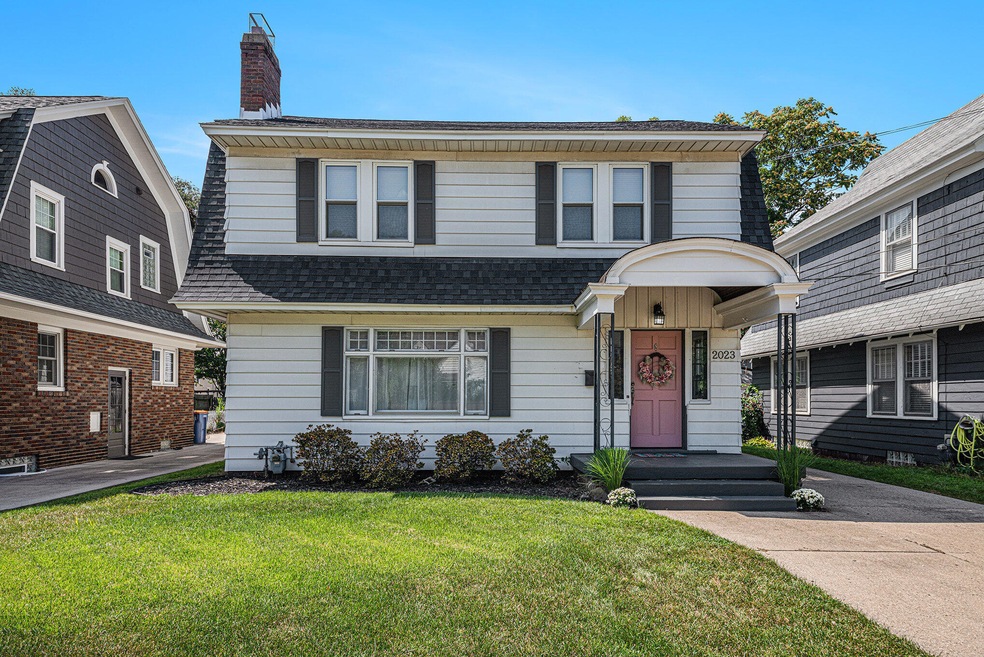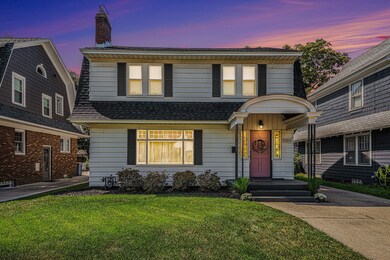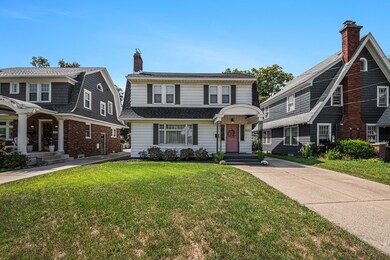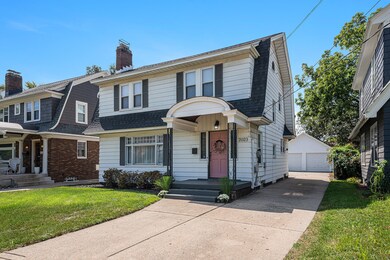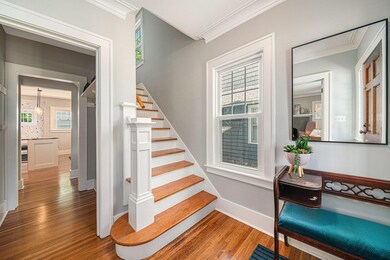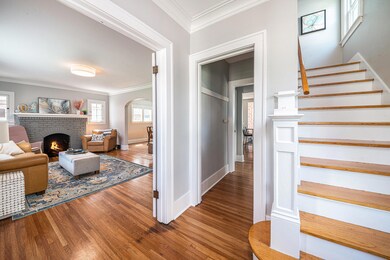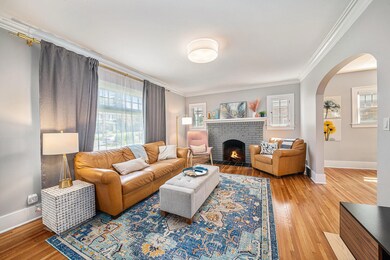
2023 Paris Ave SE Grand Rapids, MI 49507
Garfield Park NeighborhoodHighlights
- Traditional Architecture
- 2 Car Detached Garage
- Forced Air Heating and Cooling System
- 1 Fireplace
- Patio
- Replacement Windows
About This Home
As of September 2024Step into timeless elegance with this beautifully redone two-story home in Garfield Park: a rare open concept that respects the traditional character of the house. The inviting foyer, with its classic French doors, leads you into a spacious living room featuring a cozy fireplace and gleaming hardwood floors. The formal dining room is bathed in natural light, creating a warm and welcoming atmosphere. The large, updated kitchen is a chef's delight with granite counters, a large island, bountiful cabinets, and stainless appliances. The main floor sunroom, with custom built in shelves, offers a versatile space perfect for a home office or library. Upstairs, you'll find three generously sized bedrooms and a beautifully updated full bathroom, complete with a large tub and a separate, marble tiled shower. Outside, enjoy the serenity of a brick patio and a fenced-in backyard. The large two-stall garage provides additional storage space.
Over a decade of ownership, the sellers have updated nearly every aspect of this charming home: new pitched roof (2015); full bathroom remodel (2016); gutted kitchen and half-bath remodel with all new appliances and fixtures (2019); plumbing replaced with PEX service and PVC drains (2019); new flat roof (2022); new water heater (2023). Floors have been redone and new paint throughout!
Last Agent to Sell the Property
Revive Realty License #6504395407 Listed on: 09/03/2024
Home Details
Home Type
- Single Family
Est. Annual Taxes
- $3,665
Year Built
- Built in 1927
Lot Details
- 5,401 Sq Ft Lot
- Lot Dimensions are 42 x 129
Parking
- 2 Car Detached Garage
- Garage Door Opener
Home Design
- Traditional Architecture
- Shingle Roof
- Mixed Roof Materials
- Asphalt Roof
- Aluminum Siding
Interior Spaces
- 2-Story Property
- 1 Fireplace
- Replacement Windows
- Insulated Windows
Bedrooms and Bathrooms
- 3 Bedrooms
Basement
- Basement Fills Entire Space Under The House
- Laundry in Basement
Outdoor Features
- Patio
Utilities
- Forced Air Heating and Cooling System
- Heating System Uses Natural Gas
- Natural Gas Water Heater
Ownership History
Purchase Details
Home Financials for this Owner
Home Financials are based on the most recent Mortgage that was taken out on this home.Purchase Details
Home Financials for this Owner
Home Financials are based on the most recent Mortgage that was taken out on this home.Purchase Details
Home Financials for this Owner
Home Financials are based on the most recent Mortgage that was taken out on this home.Purchase Details
Purchase Details
Purchase Details
Purchase Details
Similar Homes in Grand Rapids, MI
Home Values in the Area
Average Home Value in this Area
Purchase History
| Date | Type | Sale Price | Title Company |
|---|---|---|---|
| Warranty Deed | $390,000 | Bell Title | |
| Interfamily Deed Transfer | -- | Chicago Title | |
| Warranty Deed | $117,000 | Essential Title Agency Llc | |
| Warranty Deed | $123,000 | -- | |
| Warranty Deed | $111,000 | -- | |
| Quit Claim Deed | -- | -- | |
| Deed | $49,900 | -- |
Mortgage History
| Date | Status | Loan Amount | Loan Type |
|---|---|---|---|
| Open | $273,000 | New Conventional | |
| Previous Owner | $98,000 | New Conventional | |
| Previous Owner | $135,000 | New Conventional | |
| Previous Owner | $41,400 | New Conventional | |
| Previous Owner | $105,292 | New Conventional | |
| Previous Owner | $114,880 | FHA | |
| Previous Owner | $7,000 | Credit Line Revolving | |
| Previous Owner | $122,228 | FHA |
Property History
| Date | Event | Price | Change | Sq Ft Price |
|---|---|---|---|---|
| 09/30/2024 09/30/24 | Sold | $390,000 | -2.5% | $203 / Sq Ft |
| 09/05/2024 09/05/24 | Pending | -- | -- | -- |
| 08/29/2024 08/29/24 | For Sale | $400,000 | -- | $208 / Sq Ft |
Tax History Compared to Growth
Tax History
| Year | Tax Paid | Tax Assessment Tax Assessment Total Assessment is a certain percentage of the fair market value that is determined by local assessors to be the total taxable value of land and additions on the property. | Land | Improvement |
|---|---|---|---|---|
| 2024 | $3,531 | $146,000 | $0 | $0 |
| 2023 | $3,503 | $127,500 | $0 | $0 |
| 2022 | $2,162 | $114,200 | $0 | $0 |
| 2021 | $2,114 | $102,400 | $0 | $0 |
| 2020 | $2,021 | $93,400 | $0 | $0 |
| 2019 | $2,046 | $85,600 | $0 | $0 |
| 2018 | $1,976 | $76,700 | $0 | $0 |
| 2017 | $1,923 | $67,600 | $0 | $0 |
| 2016 | $1,947 | $60,900 | $0 | $0 |
| 2015 | $1,811 | $60,900 | $0 | $0 |
| 2013 | -- | $53,300 | $0 | $0 |
Agents Affiliated with this Home
-
Chris Petter
C
Seller's Agent in 2024
Chris Petter
Revive Realty
(616) 366-2023
1 in this area
15 Total Sales
-
Will Friend

Buyer's Agent in 2024
Will Friend
RE/MAX
(616) 734-5374
16 in this area
195 Total Sales
-
W
Buyer's Agent in 2024
Willie Friend II
RE/MAX Michigan
Map
Source: Southwestern Michigan Association of REALTORS®
MLS Number: 24045561
APN: 41-18-07-203-037
- 2110 College Ave SE
- 2105 Willard Ave SE
- 2109 Willard Ave SE
- 2113 Willard Ave SE
- 2096 Willard Ave SE
- 2108 Willard Ave SE
- 2047 Linden Ave SE
- 2053 Linden Ave SE
- 2116 Willard Ave SE
- 2065 Linden Ave SE
- 2059 Linden Ave SE
- 2120 Willard Ave SE
- 2077 Linden Ave SE
- 2050 Linden Ave SE
- 2071 Linden Ave SE
- 2058 Linden Ave SE
- 2083 Linden Ave SE
- 2072 Linden Ave SE
- 2080 Linden Ave SE
- 2086 Linden Ave SE
