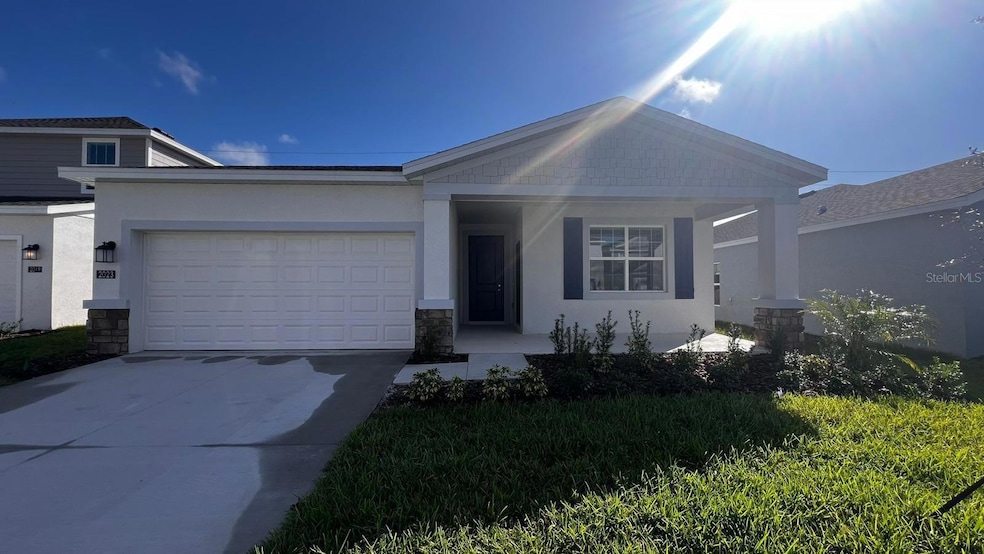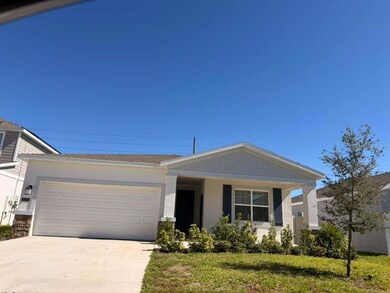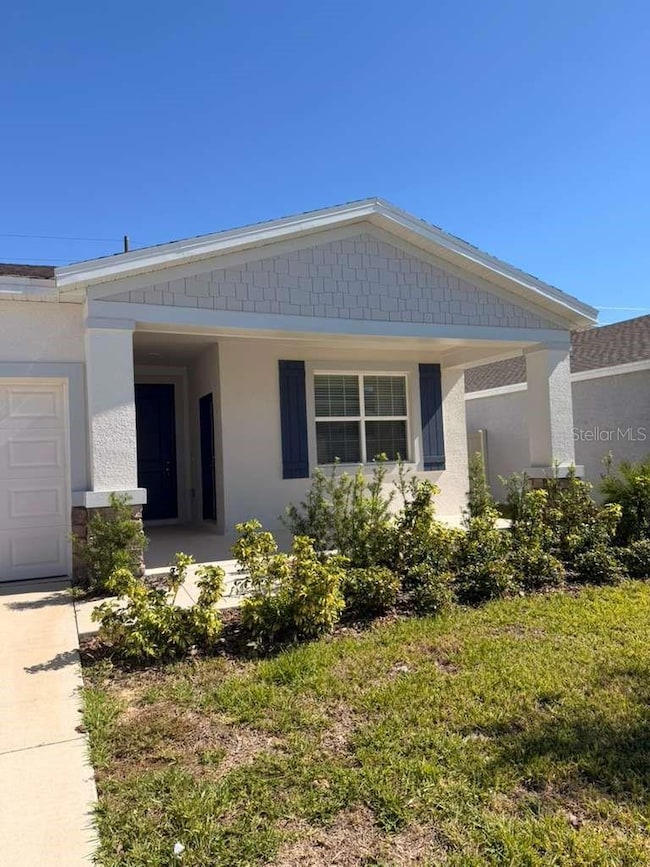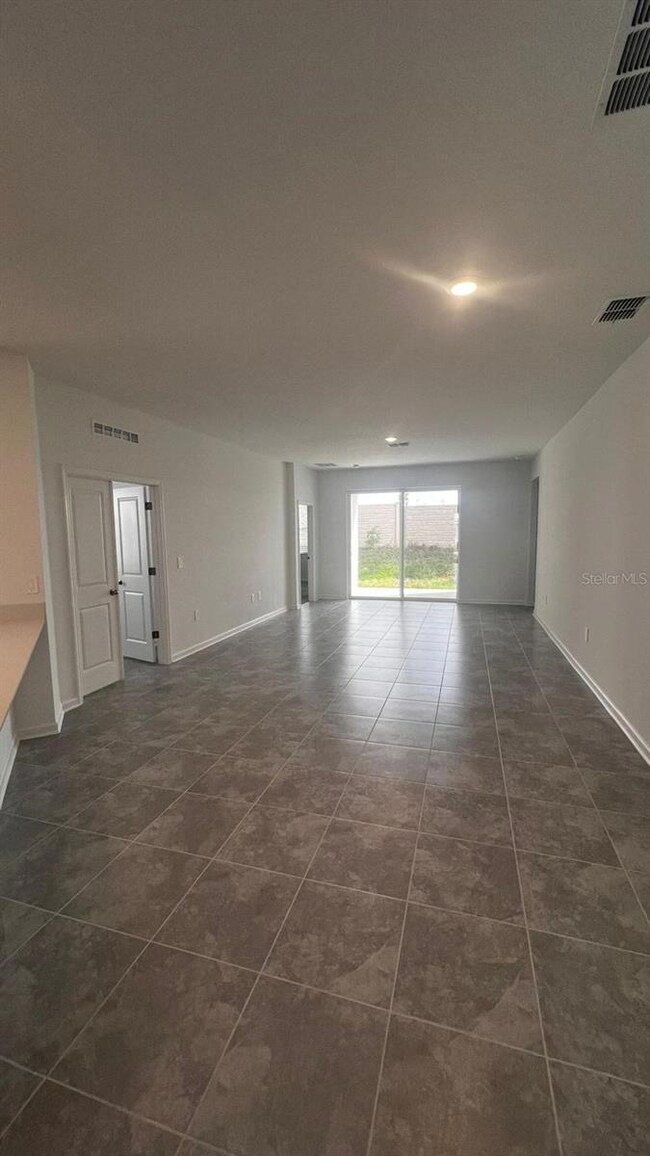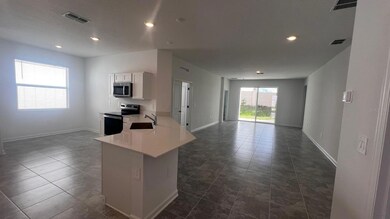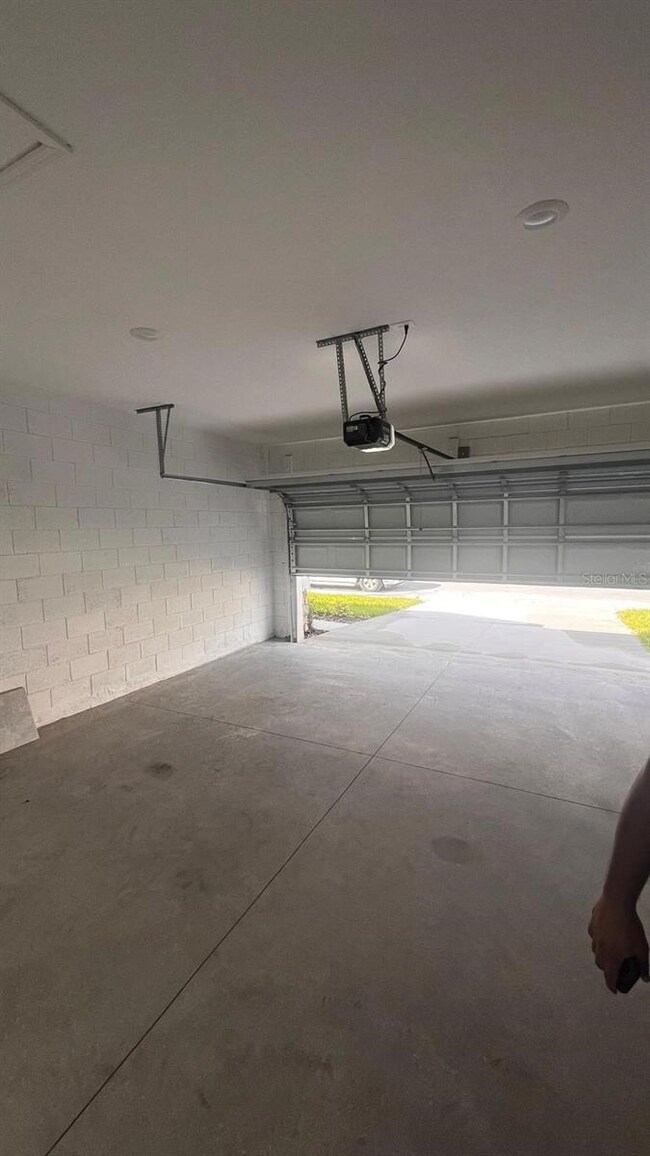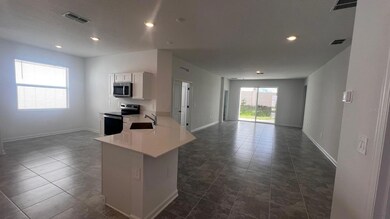2023 Punch Bowl Ave Davenport, FL 33837
Highlights
- L-Shaped Dining Room
- Walk-In Closet
- Central Heating and Cooling System
- 2 Car Attached Garage
- Laundry Room
About This Home
Spacious Next Gen® Home in the Beautiful Cascade Community! This impressive single-story Next Gen® residence offers both comfort and versatility, featuring an attached private suite with its own separate entrance, living room, kitchenette, bedroom, and full bathroom—perfect for guests, extended family, or rental opportunities. The main home boasts an open-concept living area, a dedicated study, three additional bedrooms, and a covered patio ideal for relaxing or entertaining. The owner’s suite, privately tucked away at the rear of the home, includes a spa-like full bathroom and ample closet space. Located in the desirable Cascade community, this home combines modern living with a peaceful setting, just 35 minutes from Disney and close to shopping, dining, and major attractions. Experience the perfect balance of privacy, comfort, and convenience in this stunning Next Gen® home!
Listing Agent
LPT REALTY, LLC Brokerage Phone: 877-366-2213 License #3507965 Listed on: 11/12/2025

Home Details
Home Type
- Single Family
Est. Annual Taxes
- $3,722
Year Built
- Built in 2024
Parking
- 2 Car Attached Garage
Interior Spaces
- 5,493 Sq Ft Home
- L-Shaped Dining Room
Kitchen
- Cooktop
- Microwave
- Dishwasher
Bedrooms and Bathrooms
- 4 Bedrooms
- Walk-In Closet
- 3 Full Bathrooms
Laundry
- Laundry Room
- Dryer
- Washer
Additional Features
- 5,493 Sq Ft Lot
- Central Heating and Cooling System
Listing and Financial Details
- Residential Lease
- Property Available on 11/15/25
- $50 Application Fee
- Assessor Parcel Number 27-26-31-709007-041050
Community Details
Overview
- Property has a Home Owners Association
- Cascades Ph 1A & 1B Subdivision
Pet Policy
- No Pets Allowed
Map
Source: Stellar MLS
MLS Number: O6360205
APN: 27-26-31-709007-041050
- 2002 Punch Bowl Ave
- 1021 Waterfall Blvd
- 3902 Limeklin Falls Loop
- 2075 Punch Bowl Ave
- 138 Kelly Ct
- 981 Waterfall Blvd
- 1618 Reservoir Place
- 526 Jeremy Dr
- 1181 Cascades Ave
- 1330 Blazing Star Ln
- ROBIE Plan at Wynnstone
- ELSTON Plan at Cascades
- ARIA Plan at Cascades
- HARPER Plan at Cascades
- ALLEX Plan at Wynnstone
- CALI Plan at Cascades
- CALI Plan at Wynnstone
- ROBIE Plan at Cascades
- ALLEX Plan at Cascades
- ARIA Plan at Wynnstone
- 2201 Aquifer Ln
- 1827 Weir Blvd
- 1021 Waterfall Blvd
- 2075 Punch Bowl Ave
- 2339 Burney Falls Ln
- 386 Feltrim Reserve Blvd
- 207 Aqua Ave
- 350 Feltrim Reserve Blvd
- 961 Waterfall Blvd
- 1465 Cumberland Ave
- 268 Feltrim Reserve Blvd
- 1456 Cumberland Ave
- 1205 Cascades Ave
- 915 Waterfall Blvd
- 2407 Ribbon Fall Ave
- 170 Feltrim Reserve Blvd
- 2602 Angel Falls Dr
- 2715 Massee Rd
- 687 Park Place Blvd
- 160 Eagleview Loop
