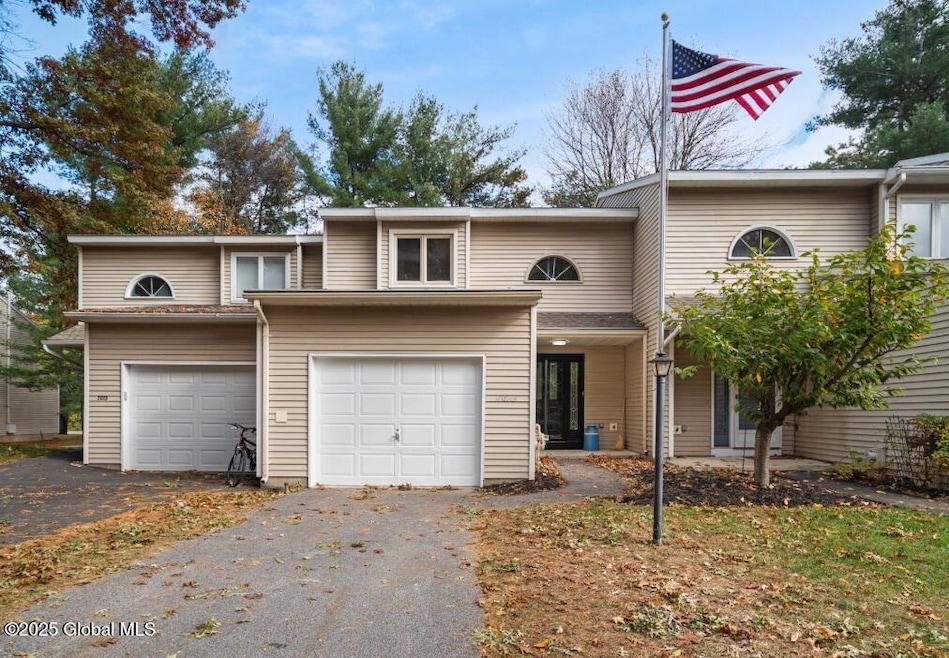
2023 Rosedale Way Schenectady, NY 12303
Fort Hunter NeighborhoodHighlights
- 1 Car Attached Garage
- Living Room
- Forced Air Heating and Cooling System
- Pine Bush Elementary School Rated A-
- Bathroom on Main Level
- Dining Room
About This Home
As of February 2025Sold Before Print- entire property in need of renovation- all interior outdated and in need of new kitchen, bathrooms and flooring- fixer upper
Last Agent to Sell the Property
Core Real Estate Team License #10401304854 Listed on: 01/15/2025
Home Details
Home Type
- Single Family
Est. Annual Taxes
- $5,597
Year Built
- Built in 1989
Lot Details
- 3,485 Sq Ft Lot
HOA Fees
- $22 Monthly HOA Fees
Parking
- 1 Car Attached Garage
- Driveway
Home Design
- Vinyl Siding
Interior Spaces
- 1,317 Sq Ft Home
- Living Room
- Dining Room
- Basement Fills Entire Space Under The House
- Oven
Bedrooms and Bathrooms
- 2 Bedrooms
- Bathroom on Main Level
Schools
- Guilderland High School
Utilities
- Forced Air Heating and Cooling System
- Heating System Uses Natural Gas
Listing and Financial Details
- Assessor Parcel Number 013089 15.10-4-11.2
Ownership History
Purchase Details
Home Financials for this Owner
Home Financials are based on the most recent Mortgage that was taken out on this home.Purchase Details
Purchase Details
Similar Homes in Schenectady, NY
Home Values in the Area
Average Home Value in this Area
Purchase History
| Date | Type | Sale Price | Title Company |
|---|---|---|---|
| Executors Deed | $17,500 | None Listed On Document | |
| Warranty Deed | $90,000 | -- | |
| Interfamily Deed Transfer | -- | -- |
Mortgage History
| Date | Status | Loan Amount | Loan Type |
|---|---|---|---|
| Open | $250,000 | New Conventional |
Property History
| Date | Event | Price | Change | Sq Ft Price |
|---|---|---|---|---|
| 02/21/2025 02/21/25 | Sold | $295,000 | +59.5% | $224 / Sq Ft |
| 01/15/2025 01/15/25 | For Sale | $185,000 | -33.9% | $140 / Sq Ft |
| 11/25/2024 11/25/24 | Pending | -- | -- | -- |
| 11/07/2024 11/07/24 | Price Changed | $279,990 | -3.4% | $213 / Sq Ft |
| 10/25/2024 10/25/24 | For Sale | $289,990 | +56.8% | $220 / Sq Ft |
| 09/11/2024 09/11/24 | Sold | $185,000 | -- | $140 / Sq Ft |
| 08/10/2024 08/10/24 | Pending | -- | -- | -- |
Tax History Compared to Growth
Tax History
| Year | Tax Paid | Tax Assessment Tax Assessment Total Assessment is a certain percentage of the fair market value that is determined by local assessors to be the total taxable value of land and additions on the property. | Land | Improvement |
|---|---|---|---|---|
| 2024 | $5,597 | $197,000 | $39,000 | $158,000 |
| 2023 | $5,462 | $197,000 | $39,000 | $158,000 |
| 2022 | $5,437 | $197,000 | $39,000 | $158,000 |
| 2021 | $5,263 | $197,000 | $39,000 | $158,000 |
| 2020 | $4,663 | $197,000 | $39,000 | $158,000 |
| 2019 | $4,237 | $197,000 | $39,000 | $158,000 |
| 2018 | $5,708 | $146,500 | $29,300 | $117,200 |
| 2017 | $0 | $146,500 | $29,300 | $117,200 |
| 2016 | $4,408 | $146,500 | $29,300 | $117,200 |
| 2015 | -- | $146,500 | $29,300 | $117,200 |
| 2014 | -- | $146,500 | $29,300 | $117,200 |
Agents Affiliated with this Home
-
Sean Daley

Seller's Agent in 2025
Sean Daley
Core Real Estate Team
(518) 599-7844
2 in this area
69 Total Sales
-
Giovanni Lisi

Seller's Agent in 2025
Giovanni Lisi
Core Real Estate Team
(518) 396-7189
2 in this area
166 Total Sales
-
Shari Fox

Buyer's Agent in 2025
Shari Fox
Howard Hanna Capital, Inc.
(518) 229-1453
4 in this area
153 Total Sales
Map
Source: Global MLS
MLS Number: 202510685
APN: 013089-015-010-0004-011-002-0000
- 105 Fort Hunter Rd
- 3221-3223 Old Carman Rd
- 3001 Evelyn Dr
- 1019 Rose Ave
- 83 Whispering Pines Way
- 90 Whispering Pines Way
- 7152 Fuller Station Rd
- 2400 Curry Rd
- 7116 Fuller Station Rd
- 1049 Eugene Dr
- 6009 Park Place
- 4075 Georgetown Square
- 6216 Empire Ave
- 3014 Patrick Rd
- 4008 Lexington Dr
- 3076 New Williamsburg Dr
- 1032 St Jude Dr
- 4007 Lexington Dr
- 1038 Outer Dr
- 1047 Outer Dr
