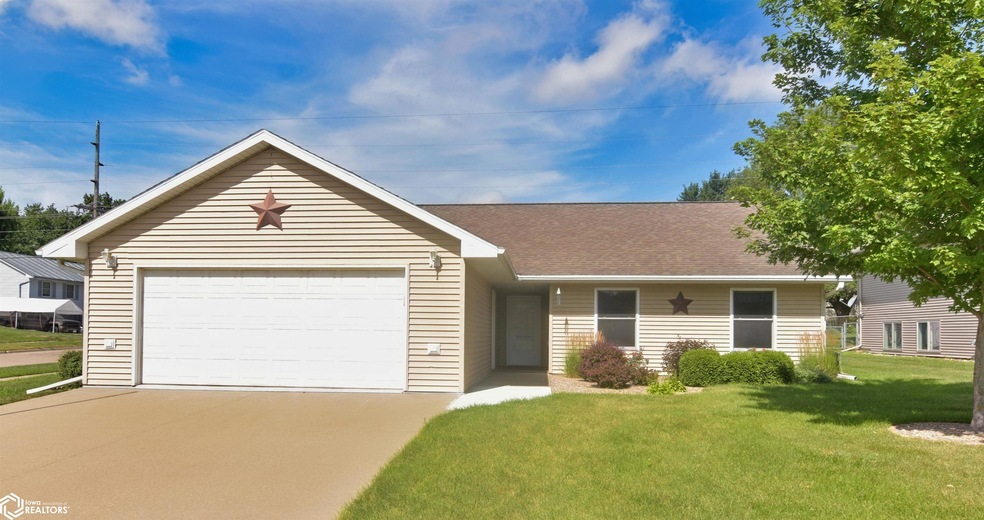
2023 S 5th Ave Marshalltown, IA 50158
Highlights
- Ranch Style House
- Porch
- Living Room
- Sun or Florida Room
- 2 Car Attached Garage
- Laundry Room
About This Home
As of November 2023This well-maintained single owner ranch-style home built by Mike Wright in 2006 is just waiting for you! All wheelchair/handicap accessible with zero-entry from garage or front door, extra wide doors, hallways and lever-handle doors. Enjoy the eat-in kitchen, or take your morning coffee in the 4 season sunroom. Nice sized living room with newer carpet. This home boasts 3 nicely-sized bedrooms, 2 bathrooms and main floor laundry. The MBR includes a walk-in closet and off-suite bathroom. The HVAC is original, but has been serviced annually. The garage is over-sized and has attic storage and a storm shelter. Call today for your private showing before this one slips away!!
Last Agent to Sell the Property
Shelley Backes
Century 21 Signature Real Estate Listed on: 07/27/2022
Last Buyer's Agent
Shelley Backes
Century 21 Signature Real Estate Listed on: 07/27/2022
Home Details
Home Type
- Single Family
Est. Annual Taxes
- $3,582
Year Built
- Built in 2006
Lot Details
- 9,148 Sq Ft Lot
Parking
- 2 Car Attached Garage
Home Design
- Ranch Style House
- Slab Foundation
- Vinyl Siding
Interior Spaces
- 1,494 Sq Ft Home
- Family Room
- Living Room
- Dining Room
- Sun or Florida Room
- Walkup Attic
Kitchen
- Range
- Microwave
- Dishwasher
Flooring
- Carpet
- Vinyl
Bedrooms and Bathrooms
- 3 Bedrooms
Laundry
- Laundry Room
- Dryer
- Washer
Accessible Home Design
- Wheelchair Access
- No Interior Steps
- Stepless Entry
Outdoor Features
- Storage Shed
- Porch
Utilities
- Forced Air Heating and Cooling System
- Furnace Humidifier
- Gas Water Heater
Listing and Financial Details
- Homestead Exemption
Ownership History
Purchase Details
Home Financials for this Owner
Home Financials are based on the most recent Mortgage that was taken out on this home.Purchase Details
Home Financials for this Owner
Home Financials are based on the most recent Mortgage that was taken out on this home.Purchase Details
Similar Homes in Marshalltown, IA
Home Values in the Area
Average Home Value in this Area
Purchase History
| Date | Type | Sale Price | Title Company |
|---|---|---|---|
| Warranty Deed | $200,000 | None Listed On Document | |
| Fiduciary Deed | $205,000 | None Listed On Document | |
| Warranty Deed | $23,750 | None Available |
Mortgage History
| Date | Status | Loan Amount | Loan Type |
|---|---|---|---|
| Previous Owner | $136,000 | Construction |
Property History
| Date | Event | Price | Change | Sq Ft Price |
|---|---|---|---|---|
| 11/20/2023 11/20/23 | Sold | $200,000 | -2.4% | $134 / Sq Ft |
| 10/21/2023 10/21/23 | Pending | -- | -- | -- |
| 10/11/2023 10/11/23 | For Sale | $204,900 | 0.0% | $137 / Sq Ft |
| 08/19/2022 08/19/22 | Sold | $205,000 | +5.1% | $137 / Sq Ft |
| 07/29/2022 07/29/22 | Pending | -- | -- | -- |
| 07/27/2022 07/27/22 | For Sale | $195,000 | -- | $131 / Sq Ft |
Tax History Compared to Growth
Tax History
| Year | Tax Paid | Tax Assessment Tax Assessment Total Assessment is a certain percentage of the fair market value that is determined by local assessors to be the total taxable value of land and additions on the property. | Land | Improvement |
|---|---|---|---|---|
| 2024 | $3,098 | $180,350 | $30,300 | $150,050 |
| 2023 | $3,636 | $180,350 | $30,300 | $150,050 |
| 2022 | $3,678 | $171,340 | $28,430 | $142,910 |
| 2021 | $3,582 | $171,340 | $28,430 | $142,910 |
| 2020 | $3,784 | $160,560 | $28,430 | $132,130 |
Agents Affiliated with this Home
-

Seller's Agent in 2023
Fauna Nord
Legacy Real Estate
(641) 751-8284
94 Total Sales
-

Buyer's Agent in 2023
Samantha Vance
1st Rate Real Estate
(641) 751-2873
158 Total Sales
-
S
Seller's Agent in 2022
Shelley Backes
Century 21 Signature Real Estate
Map
Source: NoCoast MLS
MLS Number: NOC6300992
APN: 8318-01-358-006
- 2008 S 4th Ave
- 302 Newcastle Rd
- 513 Craig Cir
- 201 Thunderbird Dr
- 903 E Southridge Rd
- 901 E Southridge Rd
- 803 E Southridge Rd
- 801 E Southridge Rd
- 220 E Southridge Rd
- 1001 E Southridge Rd
- 1003 E Southridge Rd
- 1005 E Southridge Rd
- 1011 E Southridge Rd
- 1109 E Southridge Rd
- 1501 S 7th Ave
- 2016 Wardview Rd
- 7 Edgeland Dr
- 2006 Catalina Place
- 10 W Olive St
- 217 Westwood Dr






