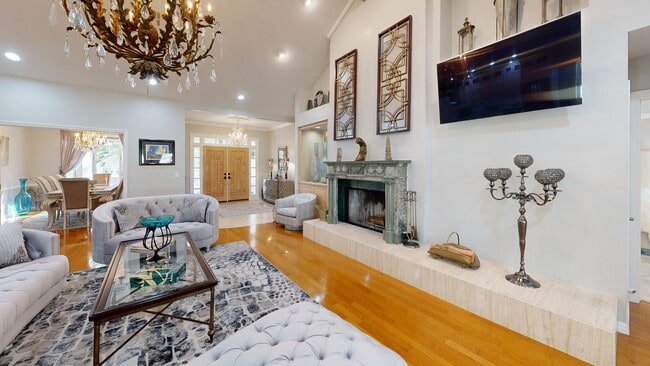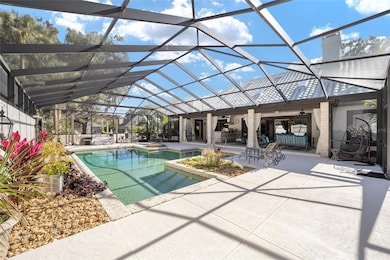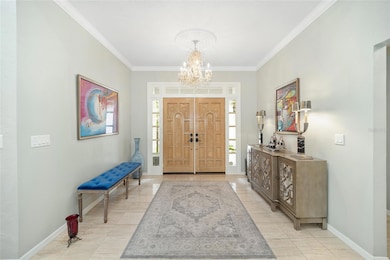
2023 SE Laurel Run Dr Ocala, FL 34471
Southeast Ocala NeighborhoodEstimated payment $6,467/month
Highlights
- Screened Pool
- Sauna
- Pond View
- Forest High School Rated A-
- Gated Community
- 0.74 Acre Lot
About This Home
ONE OF A KIND! Located in SE Ocala’s Laurel Run community, this exceptional property offers unparalleled luxury, functionality, and meticulous attention to detail. With premium upgrades throughout, this home is perfect for discerning buyers seeking modern elegance and comfort in a secure, serene environment. Key Features and Highlights Prime Location. Situated in the gated Laurel Run community with 24-hour security.Zoned for Forest High School, a top-rated school district.Outdoor Living at Its FinestScreened saltwater pool with new salt cell, lighting & a freshly painted deck (8/24).A cabana with a full bath and sauna for private relaxation.A fully equipped outdoor kitchen featuring a ZLine vent hood, 32” Lion Gas premium built-in grill, sink, stainless steel refrigerator, and granite countertops.New Cypress pergola (6/24) overlooking a serene pond.Professional landscaping with over 25 additional palm trees, tropical plants, and new sod (7/24).Energy EfficiencyTECO natural gas powers the whole-house Generac generator, pool heater, cooktop, two water heaters & gas heat (2).New Andersen windows (2/24) and a premium Sherwin Williams exterior paint finish.Luxurious Interior FinishesCarrara marble countertops and full backsplashes in the kitchen and bar area.Exotic marble in the primary ensuite with double sinks, a soaking tub, and a double rain head shower.Marble flooring in two bedrooms and the primary suite.Real wood flooring throughout the main living areas.Gas fireplace in the primary bedroom; wood-burning fireplace in the family room.Custom primary closet (20’ x 7’) with refrigerator.Spacious wet bar with Carrara marble countertops, sink, and a new wine fridge.Multiple chandeliers add elegance to every room.Modern Updates and PracticalityFully air-conditioned garage with a new app-controlled ( MY Q) garage door opener (11/24).Completely upgraded laundry room with granite countertops, sink w/new faucet & ample cabinet storage.Electrical upgrades featuring Lutron smart switches for enhanced convenience.Professionally painted interiors, including the garage & garage floor.Complete home ductwork cleaning 3 years ago, maintained regularly. Additional HighlightsGranite upgrades in the pool house with a new sink, faucet, toilet & fresh paint.Extensive maintenance completed on the roof, caulking, gutters & pool house screen.Advanced Hunter sprinkler system with battery backup, new valves, bubblers & drip lines (23-24).Two powder-coated outside gates & Andersen screens on all doors.Landscaping & Outdoor UpgradesProfessionally manicured & extensive use of pavers (6/24).Outdoor low-voltage lighting (8/24).With so many premium upgrades and high-end features, this home is a rare gem that stands out in Ocala's real estate market. Perfect for those who value luxury, energy efficiency, and a premier location!Contact us today for more details or to schedule your private tour of this stunning property!No verbal offers will be considered or accepted.
Listing Agent
ALL FLORIDA HOMES REALTY LLC Brokerage Phone: 352-789-5083 License #3145616
Home Details
Home Type
- Single Family
Est. Annual Taxes
- $7,756
Year Built
- Built in 1990
Lot Details
- 0.74 Acre Lot
- Lot Dimensions are 150x215
- South Facing Home
- Masonry wall
- Mature Landscaping
- Irrigation Equipment
- Cleared Lot
- Garden
- Property is zoned R3
HOA Fees
- $250 Monthly HOA Fees
Parking
- 2 Car Attached Garage
- Parking Pad
- Ground Level Parking
- Side Facing Garage
- Driveway
- Off-Street Parking
- Golf Cart Parking
Property Views
- Pond
- Creek or Stream
- Garden
Home Design
- Slab Foundation
- Tile Roof
- Concrete Siding
Interior Spaces
- 3,854 Sq Ft Home
- 1-Story Property
- Wet Bar
- Crown Molding
- Coffered Ceiling
- Cathedral Ceiling
- Ceiling Fan
- Skylights
- Wood Burning Fireplace
- Ventless Fireplace
- Self Contained Fireplace Unit Or Insert
- Gas Fireplace
- ENERGY STAR Qualified Windows
- French Doors
- Sliding Doors
- Great Room
- Family Room Off Kitchen
- Living Room with Fireplace
- Formal Dining Room
- Den
- Storage Room
- Inside Utility
- Sauna
Kitchen
- Eat-In Kitchen
- Cooktop
- Microwave
- Dishwasher
- Wine Refrigerator
- Stone Countertops
- Solid Wood Cabinet
Flooring
- Wood
- Marble
Bedrooms and Bathrooms
- 4 Bedrooms
- Fireplace in Primary Bedroom
- Split Bedroom Floorplan
- Walk-In Closet
- 4 Full Bathrooms
Laundry
- Laundry Room
- Electric Dryer Hookup
Home Security
- Security Lights
- Smart Home
- Closed Circuit Camera
Pool
- Screened Pool
- Cabana
- Heated In Ground Pool
- Saltwater Pool
- Fence Around Pool
- Outdoor Shower
- Outside Bathroom Access
- Chlorine Free
- Pool Lighting
Outdoor Features
- Courtyard
- Deck
- Enclosed patio or porch
- Outdoor Kitchen
- Exterior Lighting
- Outdoor Grill
- Private Mailbox
Schools
- South Ocala Elementary School
- Osceola Middle School
- Forest High School
Utilities
- Central Air
- Heating System Uses Natural Gas
- Heat Pump System
- Underground Utilities
- Power Generator
- Natural Gas Connected
- Gas Water Heater
- Cable TV Available
Listing and Financial Details
- Visit Down Payment Resource Website
- Tax Lot 69
- Assessor Parcel Number 2863-069-000
Community Details
Overview
- Association fees include 24-Hour Guard
- Bosshardt Property Management Association, Phone Number (352) 240-2713
- Visit Association Website
- Laurel Run Subdivision
- Association Owns Recreation Facilities
- The community has rules related to deed restrictions, allowable golf cart usage in the community
Amenities
- Clubhouse
Security
- Security Guard
- Gated Community
Map
Home Values in the Area
Average Home Value in this Area
Tax History
| Year | Tax Paid | Tax Assessment Tax Assessment Total Assessment is a certain percentage of the fair market value that is determined by local assessors to be the total taxable value of land and additions on the property. | Land | Improvement |
|---|---|---|---|---|
| 2023 | $7,571 | $446,955 | $0 | $0 |
| 2022 | $7,176 | $433,937 | $0 | $0 |
| 2021 | $7,171 | $421,298 | $0 | $0 |
| 2020 | $6,858 | $415,481 | $47,000 | $368,481 |
| 2019 | $8,126 | $480,414 | $0 | $0 |
| 2018 | $7,842 | $471,456 | $45,000 | $426,456 |
| 2017 | $7,196 | $429,370 | $0 | $0 |
| 2016 | $7,126 | $420,539 | $0 | $0 |
| 2015 | $7,186 | $417,616 | $0 | $0 |
| 2014 | $6,471 | $405,739 | $0 | $0 |
Property History
| Date | Event | Price | Change | Sq Ft Price |
|---|---|---|---|---|
| 04/30/2025 04/30/25 | Price Changed | $1,000,000 | -4.8% | $259 / Sq Ft |
| 02/03/2025 02/03/25 | For Sale | $1,050,000 | -8.7% | $272 / Sq Ft |
| 01/31/2025 01/31/25 | Off Market | $1,149,990 | -- | -- |
| 01/06/2025 01/06/25 | Price Changed | $1,149,990 | -4.2% | $298 / Sq Ft |
| 12/18/2024 12/18/24 | For Sale | $1,199,990 | +133.0% | $311 / Sq Ft |
| 11/03/2017 11/03/17 | Sold | $515,000 | -12.6% | $132 / Sq Ft |
| 08/26/2017 08/26/17 | Pending | -- | -- | -- |
| 12/13/2016 12/13/16 | For Sale | $589,000 | -- | $151 / Sq Ft |
Purchase History
| Date | Type | Sale Price | Title Company |
|---|---|---|---|
| Warranty Deed | $515,000 | 1St Quality Title Llc | |
| Interfamily Deed Transfer | -- | Attorney | |
| Warranty Deed | $659,900 | First American Title Ins Co |
Mortgage History
| Date | Status | Loan Amount | Loan Type |
|---|---|---|---|
| Open | $608,400 | New Conventional | |
| Closed | $105,950 | Credit Line Revolving | |
| Closed | $371,000 | New Conventional | |
| Closed | $412,000 | New Conventional | |
| Previous Owner | $403,000 | New Conventional | |
| Previous Owner | $538,000 | Unknown | |
| Previous Owner | $527,900 | Fannie Mae Freddie Mac | |
| Previous Owner | $65,000 | Credit Line Revolving | |
| Previous Owner | $50,000 | Credit Line Revolving |
About the Listing Agent

Nichole Roberts is the broker and founder behind All Florida Homes Realty. Nichole has been a licensed Florida Real Estate Agent since 2005, and a Broker since 2014. Residential Single / Multi-Family, New Construction & ReSale, Investment Properties & Long Term Holdings. Experience Matters!
Nichole's Other Listings
Source: Stellar MLS
MLS Number: OM691360
APN: 2863-069-000
- 2021 Twin Bridge Cir
- 2011 Twin Bridge Cir
- 2162 Mill Creek Cir
- 2263 SE Laurel Run Dr
- 2210 Laurel Run Dr
- 1918 SE 17th St
- 2272 Laurel Run Dr
- 1795 SE Clatter Bridge Rd
- 2215 SE Spring Hill Ct
- 2321 SE 19th Cir
- 2301 SE 22nd Loop
- 2316 SE 19th Cir
- 2309 SE 19th Cir
- 0 SE 25th St
- 2215 SE 24th Ave
- 2515 SE 19th Cir
- 2444 SE 18th Cir
- 2216 SE 24th Terrace
- 2503 SE 18th Cir
- 2505 SE 18th Cir





