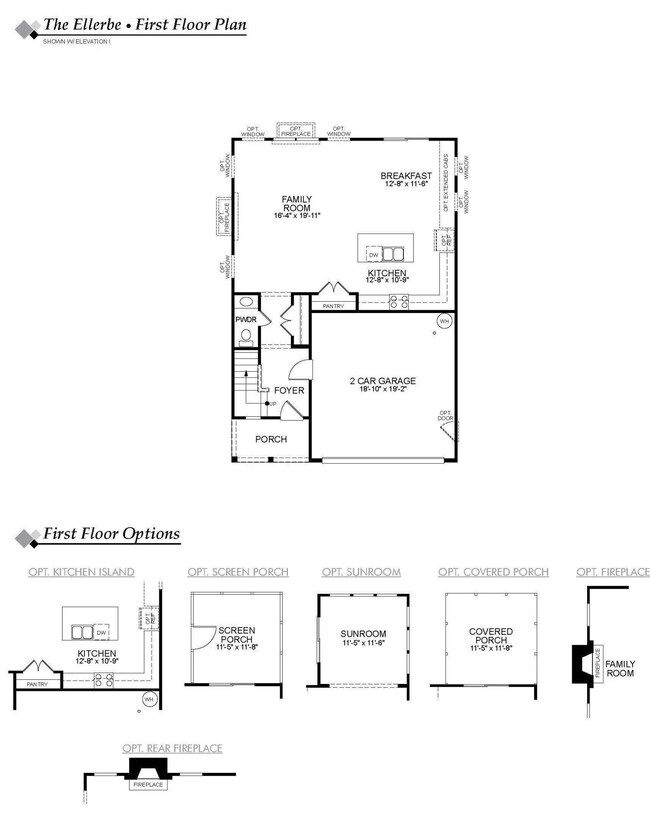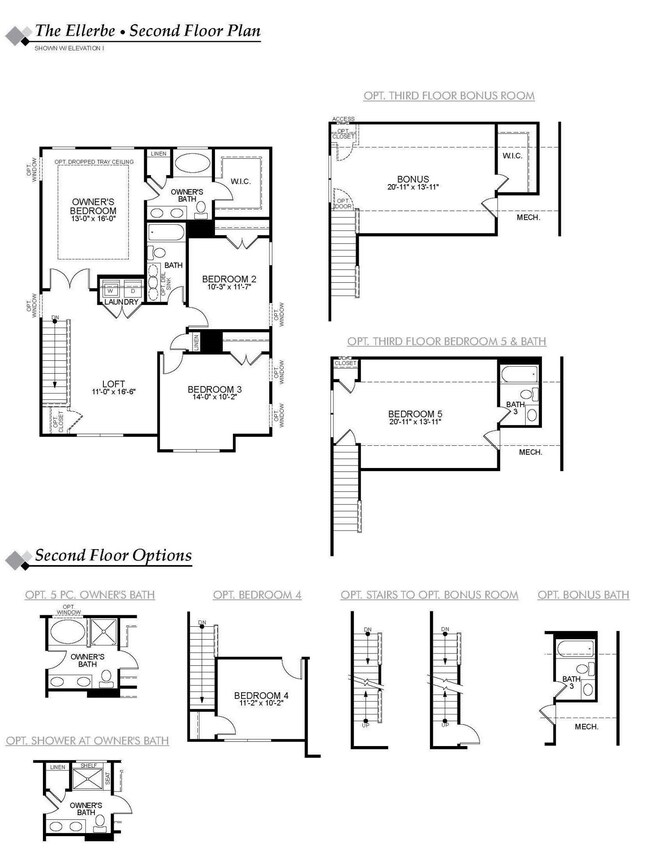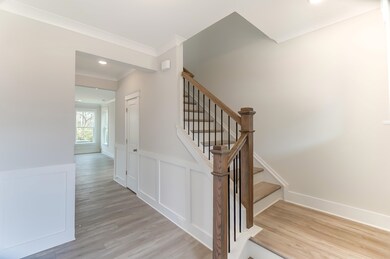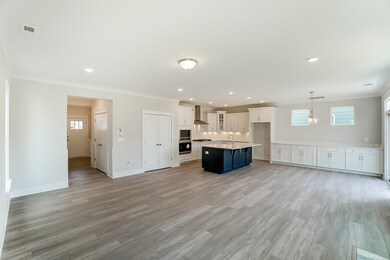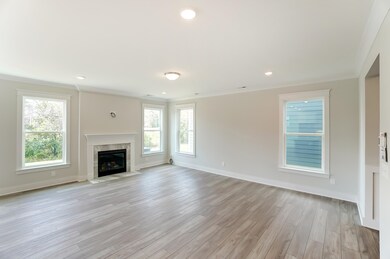NEW CONSTRUCTION
$18K PRICE INCREASE
2023 Seneca Dr Unit Lot 32 Raleigh, NC 27604
Northeast Raleigh NeighborhoodEstimated payment $2,914/month
Total Views
7,126
3
Beds
2.5
Baths
1,913
Sq Ft
$240
Price per Sq Ft
Highlights
- New Construction
- Traditional Architecture
- Breakfast Room
- Millbrook High School Rated A-
- 1 Fireplace
- Patio
About This Home
The popular Ellerbe floorplan is a two-story, three-bedroom, two-and-a-half-bath home with a spacious and open family room, kitchen with island and pantry, and a separate breakfast area. The second floor features all three bedrooms, including the primary suite with a walk-in closet, a laundry room, a hall bathroom, and a loft area. . Piedmont Point is conveniently located just outside the belt line ~5 miles from downtown Raleigh. Piedmont Point is conveniently located just outside the belt line ~5 miles from downtown Raleigh.
Home Details
Home Type
- Single Family
Est. Annual Taxes
- $4,852
Year Built
- Built in 2024 | New Construction
HOA Fees
- $83 Monthly HOA Fees
Parking
- 2 Car Garage
- Private Driveway
Home Design
- Home is estimated to be completed on 4/1/26
- Traditional Architecture
- Brick Exterior Construction
- Stem Wall Foundation
- Architectural Shingle Roof
- Vinyl Siding
Interior Spaces
- 1,913 Sq Ft Home
- 2-Story Property
- 1 Fireplace
- Entrance Foyer
- Family Room
- Breakfast Room
- Laundry Room
Flooring
- Carpet
- Tile
- Luxury Vinyl Tile
- Vinyl
Bedrooms and Bathrooms
- 3 Bedrooms
Schools
- Durant Road Elementary School
- Durant Middle School
- Millbrook High School
Utilities
- Forced Air Zoned Heating and Cooling System
- Heating System Uses Natural Gas
- Heat Pump System
- Gas Water Heater
Additional Features
- Patio
- 4,792 Sq Ft Lot
Community Details
- $1,000 One-Time Secondary Association Fee
- Association fees include ground maintenance
- Elite Management Association, Phone Number (919) 233-7660
- Capital Contribution Association
- Built by Eastwood Homes
- Piedmont Point Subdivision, Ellerbe B Floorplan
Listing and Financial Details
- Assessor Parcel Number 2023 Seneca Drive
Map
Create a Home Valuation Report for This Property
The Home Valuation Report is an in-depth analysis detailing your home's value as well as a comparison with similar homes in the area
Home Values in the Area
Average Home Value in this Area
Tax History
| Year | Tax Paid | Tax Assessment Tax Assessment Total Assessment is a certain percentage of the fair market value that is determined by local assessors to be the total taxable value of land and additions on the property. | Land | Improvement |
|---|---|---|---|---|
| 2022 | -- | $40,000 | $40,000 | $0 |
Source: Public Records
Property History
| Date | Event | Price | Change | Sq Ft Price |
|---|---|---|---|---|
| 06/06/2025 06/06/25 | Price Changed | $459,543 | 0.0% | $240 / Sq Ft |
| 06/06/2025 06/06/25 | For Sale | $459,543 | +4.2% | $240 / Sq Ft |
| 06/22/2024 06/22/24 | For Sale | $441,080 | -- | $231 / Sq Ft |
| 05/29/2024 05/29/24 | Pending | -- | -- | -- |
Source: Doorify MLS
Source: Doorify MLS
MLS Number: 10031150
APN: 1724.06-38-7653-000
Nearby Homes
- 2010 Summerdale Dr
- 3521 Triad Ct
- 3442 Piedmont Dr
- Ellerbe Plan at Piedmont Point
- 3455 Piedmont Dr
- 3521 Piedmont Dr
- 2108 Carthage Cir
- 2316 Carthage Cir
- 1809 Billingham Ct
- 3601 Elm Grove Ln
- 3607 Elm Grove Ln
- 3213 Marie Dr
- 3225 Marie Dr
- 2130 Timberlake Dr
- 3129 Skycrest Dr
- 2311 Oakwood Meadows Ct
- 2301 Oakwood Meadows Ct
- 2309 Oakwood Meadows Ct
- 2303 Oakwood Meadows Ct
- 2305 Oakwood Meadows Ct
- 2118 Timberlake Dr
- 3805 Colewood Dr
- 2080-2080 Brentmoor Dr
- 3617 E Jameson Rd
- 3625 E Jameson Rd
- 4000-4061 Northstone Dr
- 4201 Beacon Crest Way
- 2708 Heathersmith Ct
- 3504 E Jameson Rd
- 2208 Tucca Way
- 3524 Herndon Oaks Way
- 1751 Beacon Bluff St
- 4325 Standing Rock Way
- 3211 Pridwen Cir
- 4004 Flat Sedge Ln
- 2852 Roundleaf Ct
- 2845 Roundleaf Ct
- 2911 Mid Century Dr
- 2701 Moorsfield Ct
- 2717 Capital Blvd Unit 2723-103.1409418

