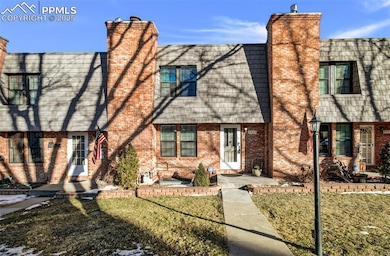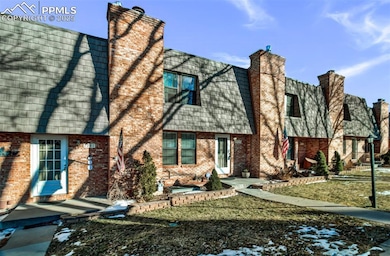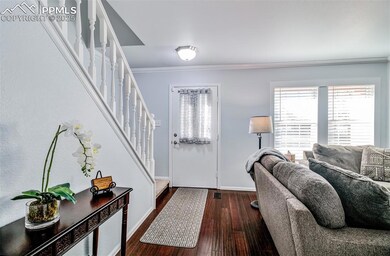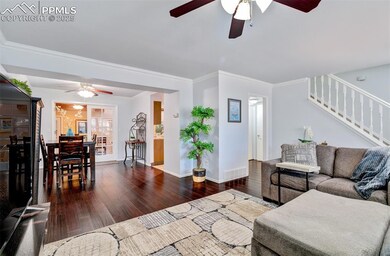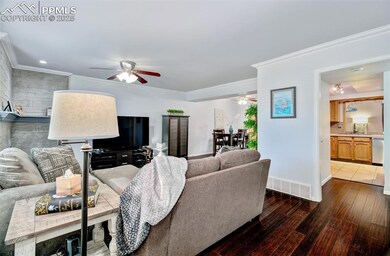
2023 Sussex Ln Colorado Springs, CO 80909
Palmer Park NeighborhoodHighlights
- Clubhouse
- Multiple Fireplaces
- Wood Flooring
- Property is near public transit
- Vaulted Ceiling
- Community Pool
About This Home
As of April 2025A VERY UNIQUIE FIND!! A large, elegant two story townhome tastefully updated, solidly built, private and quiet. Not your average "cookie-cutter" that is located within walking distance to Palmer Park (the largest park in Colorado springs with over 730 acres) and is nestled in a super nice neighborhood surrounded by single family homes. Some wonderful features of this home are: The Main level has a living room with custom stamped concrete cozy gas fireplace that heats the entire area, dining room and a kitchen with nice designer finishes and newer, upgraded appliances. Walk through double French doors to a huge rec room/family room suitable for a billiards table, ping pong, big screen TV or all kinds of uses. Great for entertaining! The upper level master suite is very large, has a full size stackable laundry area, a fire place, an entry to a bonus room that would be great for a nursery or theatre room, a five piece bathroom, his and her closets and tons of additional storage. There's an office space too that is light and bright and looks down over the rec room/family room. There is also a walk in closet next to the bathroom. The lower level has a ton of finished space with a large bedroom boasting closets galore, a 3/4 bath, a work-out area and a dark room with potential to be a wet bar/kitchenette for future expansion. Summertime is vibrant with green leafy trees, shade, lush green grass and lots of flowers. The HOA offers a club house available to book for special family events (free to residents, reservations required) an indoor pool, a really nice courtyard/picnic area with tables and chairs and the mail is delivered right to your back door! No confusing mail box clusters here. You can park your car in the oversized 2 car garage and walk directly into the home without one singe step up or down. You simply roll your trash out 5 feet, no need to drag anything to a dumpster. This is a true friendly livable community. A REALLY NICE HOME THAT YOU MUST SEE!!
Last Agent to Sell the Property
Harmony Real Estate Group, Inc Brokerage Phone: (719) 427-6669 Listed on: 01/22/2025
Townhouse Details
Home Type
- Townhome
Est. Annual Taxes
- $831
Year Built
- Built in 1978
Lot Details
- 1,451 Sq Ft Lot
- Landscaped
HOA Fees
- $520 Monthly HOA Fees
Parking
- 2 Car Attached Garage
- Oversized Parking
- Garage Door Opener
- Driveway
Home Design
- Brick Exterior Construction
Interior Spaces
- 2,349 Sq Ft Home
- 2-Story Property
- Vaulted Ceiling
- Ceiling Fan
- Multiple Fireplaces
- Gas Fireplace
- French Doors
- Basement Fills Entire Space Under The House
Kitchen
- Self-Cleaning Oven
- Microwave
- Dishwasher
- Disposal
Flooring
- Wood
- Carpet
- Tile
Bedrooms and Bathrooms
- 2 Bedrooms
Laundry
- Laundry on upper level
- Electric Dryer Hookup
Accessible Home Design
- Ramped or Level from Garage
Location
- Interior Unit
- Property is near public transit
- Property is near schools
- Property is near shops
Utilities
- Forced Air Heating and Cooling System
- Heating System Uses Natural Gas
- 220 Volts in Kitchen
Community Details
Overview
- Association fees include common utilities, covenant enforcement, insurance, lawn, ground maintenance, maintenance structure, management, sewer, snow removal, trash removal, water
Amenities
- Clubhouse
- Community Center
Recreation
- Community Pool
Ownership History
Purchase Details
Home Financials for this Owner
Home Financials are based on the most recent Mortgage that was taken out on this home.Purchase Details
Home Financials for this Owner
Home Financials are based on the most recent Mortgage that was taken out on this home.Purchase Details
Purchase Details
Purchase Details
Home Financials for this Owner
Home Financials are based on the most recent Mortgage that was taken out on this home.Purchase Details
Home Financials for this Owner
Home Financials are based on the most recent Mortgage that was taken out on this home.Purchase Details
Purchase Details
Purchase Details
Purchase Details
Purchase Details
Home Financials for this Owner
Home Financials are based on the most recent Mortgage that was taken out on this home.Purchase Details
Purchase Details
Similar Homes in Colorado Springs, CO
Home Values in the Area
Average Home Value in this Area
Purchase History
| Date | Type | Sale Price | Title Company |
|---|---|---|---|
| Warranty Deed | $331,500 | Stewart Title | |
| Warranty Deed | -- | Htc | |
| Interfamily Deed Transfer | -- | None Available | |
| Warranty Deed | $222,500 | Empire Title Colorado Spring | |
| Interfamily Deed Transfer | -- | First American Title | |
| Warranty Deed | $148,000 | Heritage Title | |
| Interfamily Deed Transfer | -- | None Available | |
| Special Warranty Deed | $99,000 | Ats | |
| Special Warranty Deed | -- | None Available | |
| Trustee Deed | -- | None Available | |
| Warranty Deed | $130,000 | Security Title | |
| Deed | $105,000 | -- | |
| Deed | -- | -- |
Mortgage History
| Date | Status | Loan Amount | Loan Type |
|---|---|---|---|
| Open | $331,500 | VA | |
| Previous Owner | $505,500 | Reverse Mortgage Home Equity Conversion Mortgage | |
| Previous Owner | $505,500 | Credit Line Revolving | |
| Previous Owner | $200,000 | VA | |
| Previous Owner | $149,400 | VA | |
| Previous Owner | $148,000 | VA | |
| Previous Owner | $154,280 | FHA | |
| Previous Owner | $103,660 | Unknown | |
| Previous Owner | $52,000 | Unknown | |
| Previous Owner | $145,000 | Unknown |
Property History
| Date | Event | Price | Change | Sq Ft Price |
|---|---|---|---|---|
| 04/01/2025 04/01/25 | Sold | $331,500 | +2.0% | $141 / Sq Ft |
| 02/24/2025 02/24/25 | Pending | -- | -- | -- |
| 02/06/2025 02/06/25 | Price Changed | $324,900 | -1.5% | $138 / Sq Ft |
| 01/22/2025 01/22/25 | For Sale | $330,000 | -- | $140 / Sq Ft |
Tax History Compared to Growth
Tax History
| Year | Tax Paid | Tax Assessment Tax Assessment Total Assessment is a certain percentage of the fair market value that is determined by local assessors to be the total taxable value of land and additions on the property. | Land | Improvement |
|---|---|---|---|---|
| 2024 | $831 | $21,310 | $4,490 | $16,820 |
| 2023 | $831 | $21,310 | $4,490 | $16,820 |
| 2022 | $946 | $16,900 | $3,480 | $13,420 |
| 2021 | $1,026 | $17,380 | $3,580 | $13,800 |
| 2020 | $992 | $14,620 | $2,290 | $12,330 |
| 2019 | $987 | $14,620 | $2,290 | $12,330 |
| 2018 | $841 | $11,460 | $1,760 | $9,700 |
| 2017 | $796 | $11,460 | $1,760 | $9,700 |
| 2016 | $677 | $11,680 | $1,750 | $9,930 |
| 2015 | $675 | $11,680 | $1,750 | $9,930 |
| 2014 | $624 | $10,370 | $1,510 | $8,860 |
Agents Affiliated with this Home
-
Nancy Wile
N
Seller's Agent in 2025
Nancy Wile
Harmony Real Estate Group, Inc
(719) 522-9200
2 in this area
44 Total Sales
-
Jared MacLeod
J
Buyer's Agent in 2025
Jared MacLeod
Keller Williams Realty Downtown LLC
(855) 616-5626
1 in this area
38 Total Sales
Map
Source: Pikes Peak REALTOR® Services
MLS Number: 7651561
APN: 64031-07-109
- 2091 Sussex Ln
- 1940 Sussex Ln
- 1934 Berkshire Ln
- 1927 N Academy Blvd
- 3703 Alpine Place
- 2019 Tesla Dr
- 3874 Constitution Ave
- 4017 Loring Cir N
- 2103 Greenwich Cir E
- 2414 Ceresa Ln
- 1907 Snyder Ave
- 2017 Collier Ave
- 2529 Pine Bluff Rd
- 2323 Marlborough Rd
- 1426 Baylor Dr
- 1511 N Chelton Rd
- 3 Austin Ln
- 2622 Hearthwood Ln
- 2625 Hearthwood Ln
- 2629 Hearthwood Ln

