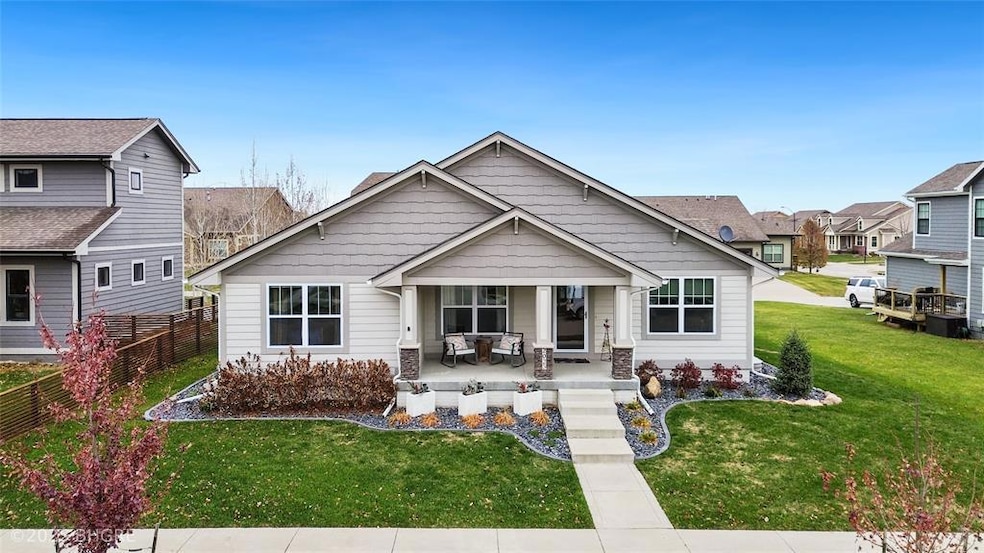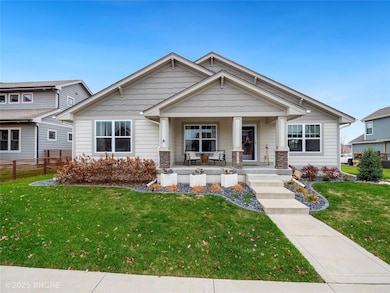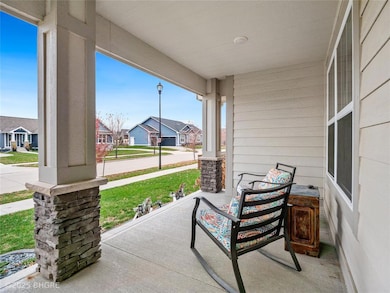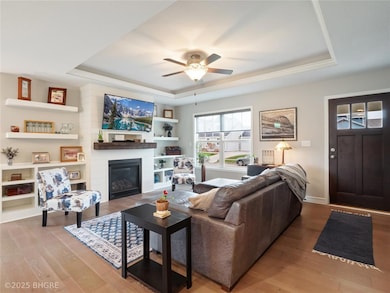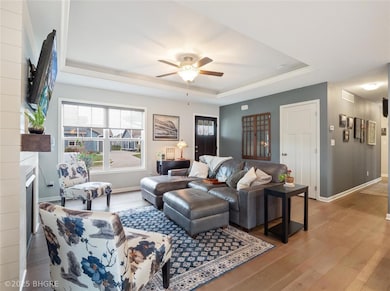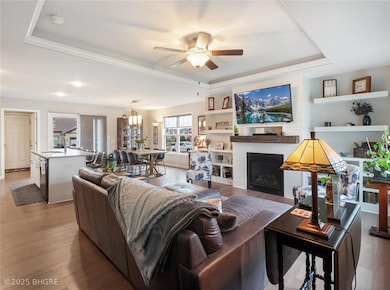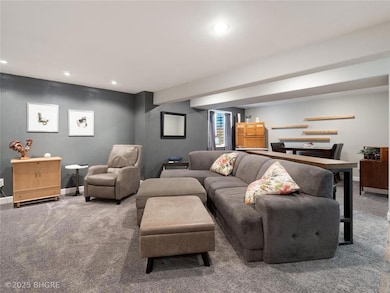2023 SW Westwood St Ankeny, IA 50023
Southwest Ankeny NeighborhoodEstimated payment $2,962/month
Highlights
- Newly Remodeled
- Spa
- Ranch Style House
- Prairie Trail Elementary Rated A
- Deck
- Wood Flooring
About This Home
Live in the center of it all in this better-than-new Prairie Trail ranch! Thoughtfully designed and impeccably maintained, this home delivers the perfect blend of style, comfort, and everyday convenience. Step inside to an open living and dining area filled with natural light, custom blinds, and seamless access to a large deck—ideal for morning coffee or evening gatherings. The kitchen offers a spacious pantry and great flow for entertaining. Retreat to the primary suite featuring a generous walk-in closet and a private sliding door that opens directly to your own hot tub oasis. The finished lower level expands your living space with a huge family room, a new bathroom, and a flexible non-conforming 4th bedroom or office. Outside, enjoy a heated 3-car garage with epoxy floors, professional landscaping, a welcoming front porch, a large deck, and a stamped concrete patio. Paid-off solar panels keep energy costs impressively low—averaging just $80/month. All of this in one of Ankeny’s most sought-after neighborhoods—steps from Cascade Falls Pool, The District’s restaurants and shops, and Prairie Trail Elementary. A rare opportunity to own a truly move-in-ready home in a premier location!
Home Details
Home Type
- Single Family
Est. Annual Taxes
- $5,953
Year Built
- Built in 2017 | Newly Remodeled
Lot Details
- 9,206 Sq Ft Lot
- Lot Dimensions are 68.2x135
- Property is zoned PUD
HOA Fees
- $10 Monthly HOA Fees
Home Design
- Ranch Style House
- Asphalt Shingled Roof
- Cement Board or Planked
Interior Spaces
- 1,420 Sq Ft Home
- 1 Fireplace
- Screen For Fireplace
- Shades
- Drapes & Rods
- Family Room Downstairs
- Fire and Smoke Detector
- Finished Basement
Kitchen
- Eat-In Kitchen
- Stove
- Microwave
- Dishwasher
Flooring
- Wood
- Carpet
- Tile
Bedrooms and Bathrooms
- 3 Main Level Bedrooms
Laundry
- Laundry on main level
- Dryer
- Washer
Parking
- 3 Car Attached Garage
- Driveway
Outdoor Features
- Spa
- Deck
- Patio
Utilities
- Forced Air Heating and Cooling System
Community Details
- (515) 965 5249 Association
Listing and Financial Details
- Assessor Parcel Number 18115851102000
Map
Home Values in the Area
Average Home Value in this Area
Tax History
| Year | Tax Paid | Tax Assessment Tax Assessment Total Assessment is a certain percentage of the fair market value that is determined by local assessors to be the total taxable value of land and additions on the property. | Land | Improvement |
|---|---|---|---|---|
| 2025 | $5,592 | $365,000 | $76,300 | $288,700 |
| 2024 | $5,592 | $338,400 | $70,600 | $267,800 |
| 2023 | $5,508 | $338,400 | $70,600 | $267,800 |
| 2022 | $5,448 | $274,600 | $61,500 | $213,100 |
| 2021 | $5,512 | $274,600 | $61,500 | $213,100 |
| 2020 | $5,512 | $265,500 | $59,500 | $206,000 |
| 2019 | $3,386 | $265,500 | $59,500 | $206,000 |
| 2018 | $8 | $158,900 | $46,700 | $112,200 |
| 2017 | $8 | $370 | $370 | $0 |
| 2016 | $6 | $370 | $370 | $0 |
Property History
| Date | Event | Price | List to Sale | Price per Sq Ft | Prior Sale |
|---|---|---|---|---|---|
| 11/20/2025 11/20/25 | For Sale | $464,990 | +66.8% | $327 / Sq Ft | |
| 06/18/2018 06/18/18 | Sold | $278,700 | +1.7% | $196 / Sq Ft | View Prior Sale |
| 06/18/2018 06/18/18 | Pending | -- | -- | -- | |
| 12/11/2017 12/11/17 | For Sale | $274,000 | +407.4% | $193 / Sq Ft | |
| 09/28/2017 09/28/17 | Sold | $54,000 | 0.0% | $38 / Sq Ft | View Prior Sale |
| 08/29/2017 08/29/17 | Pending | -- | -- | -- | |
| 05/13/2015 05/13/15 | For Sale | $54,000 | -- | $38 / Sq Ft |
Purchase History
| Date | Type | Sale Price | Title Company |
|---|---|---|---|
| Warranty Deed | $279,000 | None Available | |
| Warranty Deed | $54,000 | None Available |
Mortgage History
| Date | Status | Loan Amount | Loan Type |
|---|---|---|---|
| Open | $273,651 | FHA | |
| Previous Owner | $220,000 | Small Business Administration |
Source: Des Moines Area Association of REALTORS®
MLS Number: 730743
APN: 181-15851102000
- 2112 SW Cascade Falls Dr
- 2829 SW Prairie Trail Pkwy
- 2210 SW Westwood St
- 2816 SW Plaza Ln
- 2603 SW 18th St
- 1907 SW 19th St
- 206 SW 17th St
- 303 SW 17th St
- 209 SW 17th St
- 307 SW 17th St
- 312 SW 17th St
- 202 SW 17th St
- 201 SW 17th St
- 205 SW 17th St
- 2210 SW 17th St
- 2310 SW 23rd St
- 2426 SW Vineyard Ln
- 1807 SW 19th St
- 1803 SW 19th St
- 2513 SW Vineyard Ln
- 1904 SW Cascade Falls Dr
- 2337 SW Plaza Pkwy
- 2823 SW Reunion Dr
- 2802-2830 SW Polk City Ct
- 1675 SW Magazine Rd
- 1815 SW White Birch Cir Unit 3
- 1630 SW Magazine Rd
- 1351 SW Prairie Trail Pkwy
- 1400 SW 11th St
- 1370 SW Radcliffe Ln
- 3161 SW Sharmin Ln
- 1108 SW Bremerton Ln
- 1210 SW 28th St
- 1225 SW 28th St
- 1015 SW Magazine Rd
- 1103 SW 28th St
- 905 SW 28th St
- 1008 SW Elm St
- 2003-2005 W 1st St
- 1913 W 1st St Unit 210
