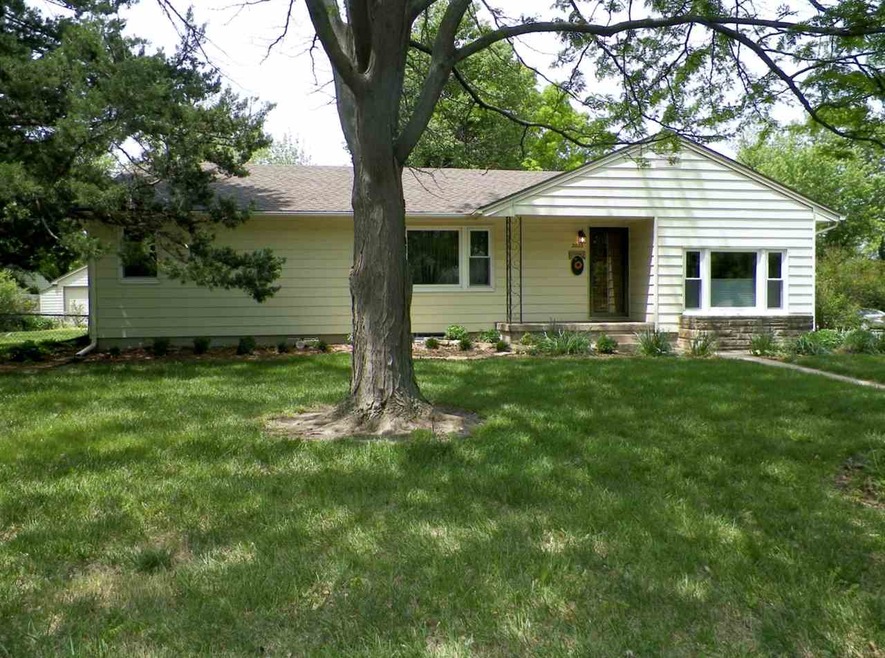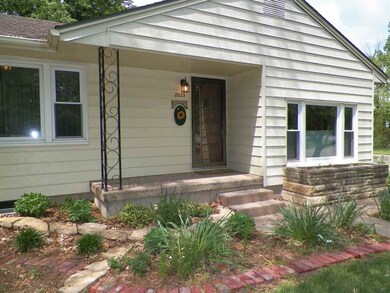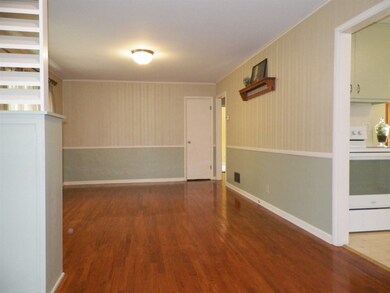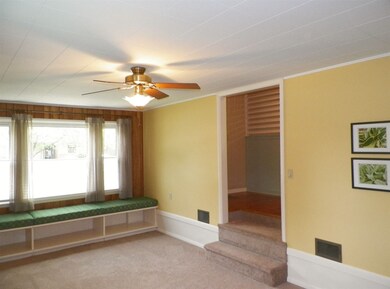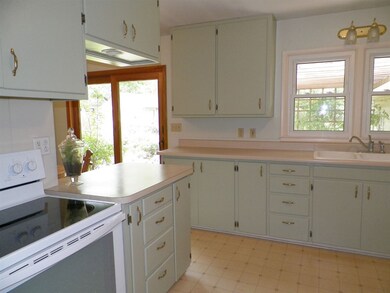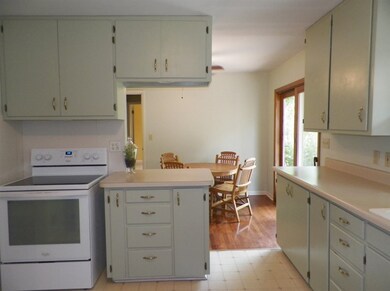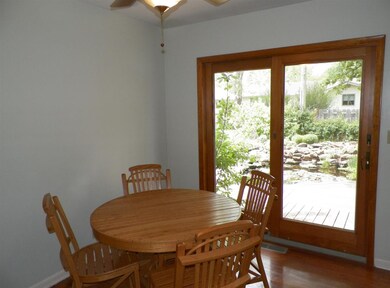
2023 Terrace Dr Newton, KS 67114
About This Home
As of July 2016Lovely ranch home in a beautiful area near Northridge elementary. Plenty of mature shade trees on this corner lot! Vinyl siding and darling curb appeal. Interior is spotless! Refinished hardwood floors, great natural lighting, additional family room off the main living area. Kitchen includes all appliances and looks out on a beautiful back yard. Dining area opens to the over-sized wood deck that features a Koi pond stocked with mature fish. Enjoy the view of the pond from the spa on the deck! Basement is fully finished. Features a rec room, two bedrooms and a newly updated bath. Over-sized two car garage gives you plenty of space. You've got to see this one!
Last Agent to Sell the Property
Berkshire Hathaway PenFed Realty License #00053704 Listed on: 05/15/2015
Home Details
Home Type
Single Family
Est. Annual Taxes
$3,148
Year Built
1956
Lot Details
0
Listing Details
- Class: Residential
- Property Type: Single Family Onsite Blt
- Architecture: Ranch
- Property Condition Report: Yes
- Estimated Age: 51 - 80 Years
- Year Built: 1956
- Annual Specials: 36
- Estimated AGLA: 1248
- Estimated BFA: 800
- Estimated TFLA: 2048
- Special Features: None
- Property Sub Type: Detached
- Stories: 1
Interior Features
- Appliances: Dishwasher
- Interior Amenities: Ceiling Fan(s)
- Total Bedrooms: 4
- Master Bedroom: Dimensions: 12.5x10, On Level: Main, Flooring: Carpet
- Master Bedroom Features: Master Bdrm On Main Level
- AG Bedrooms: 2
- Old Total Bathrooms: 2
- AG Full Bathrooms: 2
- Basement: Yes - Finished
- Basement Finished: 2 Bedroom, Bsmt Rec/Family Room, 1 Add. Finished Room
- Basement Foundation: Partial
- Dining Area: Kitchen/Dining Combo
- Kitchen: Dimensions: 11x11, On Level: Main, Flooring: Other
- Living Room: Dimensions: 23x12, On Level: Main, Flooring: Carpet
- Room 4: Dining Room, Dimensions: 11x8.5, On Level: Main, Flooring: Carpet
- Room 5: Family Room, Dimensions: 20x11, On Level: Main, Flooring: Carpet
- Room 6: Bedroom, Dimensions: 12.4x10.8, On Level: Main, Flooring: Carpet
- Room 7: Bedroom, Dimensions: 11.5x11, On Level: Basement, Flooring: Carpet
- Room 8: Bedroom, Dimensions: 11x10, On Level: Basement, Flooring: Carpet
- Room 9: Rec. Room, Dimensions: 15x11, On Level: Basement, Flooring: Carpet
- Room 10: Bonus Room, Dimensions: 12.6x11.3, On Level: Basement, Flooring: Carpet
- AG Other Rooms: Family Room-Main Level
- Levels: One Story
Exterior Features
- Construction: Frame
- Exterior Amenities: Deck
- Roof: Composition
Garage/Parking
- Garage: Attached
- Garage Size: 2
Utilities
- Cooling: Central, Electric
- Flood Insurance: Unknown
- Heating: Forced Air, Gas
- Laundry: Basement
- Utilities: Natural Gas, Public Water, Sewer
Schools
- School District: Newton School District (USD 373)
- Elementary School: Northridge
- Middle School: Chisholm
- High School: Newton
- Elementary School: Northridge
- High School: Newton
Lot Info
- Acreage: City Lot
- Includes Lot Y/N: Yes
- Lot Description: Corner, Standard
- Lot Size Sq Ft: 125x104
- Number Of Acres: 0.29
- Geo ADDRESS Line: 2023 Terrace Dr
- Geo PRIMARY City: Newton
- Geo Quality: 0.95
- Geo Secondary City: Harvey Co.
- Geo Subdivision: KS
- Geo Update: 06/26/2015
- Geo Zoom Level: 16
Tax Info
- General Property Taxes: 2054.3
- Assessor Parcel Number: 20079-040-093-08-0-20-14-001.00-0
- General Tax Year: 2014
MLS Schools
- Middle School: Chisholm
- School District: Newton School District (USD 373)
Similar Homes in Newton, KS
Home Values in the Area
Average Home Value in this Area
Property History
| Date | Event | Price | Change | Sq Ft Price |
|---|---|---|---|---|
| 07/15/2016 07/15/16 | Sold | -- | -- | -- |
| 05/26/2016 05/26/16 | Pending | -- | -- | -- |
| 03/04/2016 03/04/16 | For Sale | $134,900 | +5.0% | $66 / Sq Ft |
| 06/26/2015 06/26/15 | Sold | -- | -- | -- |
| 05/29/2015 05/29/15 | Pending | -- | -- | -- |
| 05/15/2015 05/15/15 | For Sale | $128,500 | -- | $63 / Sq Ft |
Tax History Compared to Growth
Tax History
| Year | Tax Paid | Tax Assessment Tax Assessment Total Assessment is a certain percentage of the fair market value that is determined by local assessors to be the total taxable value of land and additions on the property. | Land | Improvement |
|---|---|---|---|---|
| 2024 | $3,148 | $18,412 | $1,257 | $17,155 |
| 2023 | $2,897 | $16,445 | $1,067 | $15,378 |
| 2022 | $2,731 | $15,605 | $1,067 | $14,538 |
| 2021 | $2,529 | $14,973 | $1,067 | $13,906 |
| 2020 | $2,448 | $14,628 | $1,067 | $13,561 |
| 2019 | $2,383 | $14,271 | $1,067 | $13,204 |
| 2018 | $2,438 | $14,369 | $1,067 | $13,302 |
| 2017 | $2,345 | $14,087 | $1,067 | $13,020 |
| 2016 | $2,286 | $14,087 | $1,067 | $13,020 |
| 2015 | $2,178 | $14,053 | $1,067 | $12,986 |
| 2014 | $2,090 | $13,949 | $1,067 | $12,882 |
Agents Affiliated with this Home
-
G
Seller's Agent in 2016
GARRETT SCOTT
Garrett Scott Enterprises
(316) 204-6103
5 Total Sales
-

Seller's Agent in 2015
Robin Metzler
Berkshire Hathaway PenFed Realty
(316) 288-9155
192 in this area
251 Total Sales
Map
Source: South Central Kansas MLS
MLS Number: 504339
APN: 093-08-0-20-14-001.00-0
- 605 Normandy Rd
- 503 W 23rd St Unit 501 W 23rd St
- 503 W 23rd St
- 1508 Terrace Dr
- 1500 Terrace Dr
- 701 W 17th St
- 209 W 15th St
- 3 Jasper Ct
- 1001 W 17th St
- 1005 W 17th St
- 2903 Bluestem Ct
- 1009 W 17th St
- 1013 W 17th St
- 1320 Grandview Ave
- 1219 Berry Ave
- 00000 E 29th St
- 1100 Grandview Ave
- 328 Old Colony Ct
- 329 Old Colony Ct
- 325 Old Colony Ct
