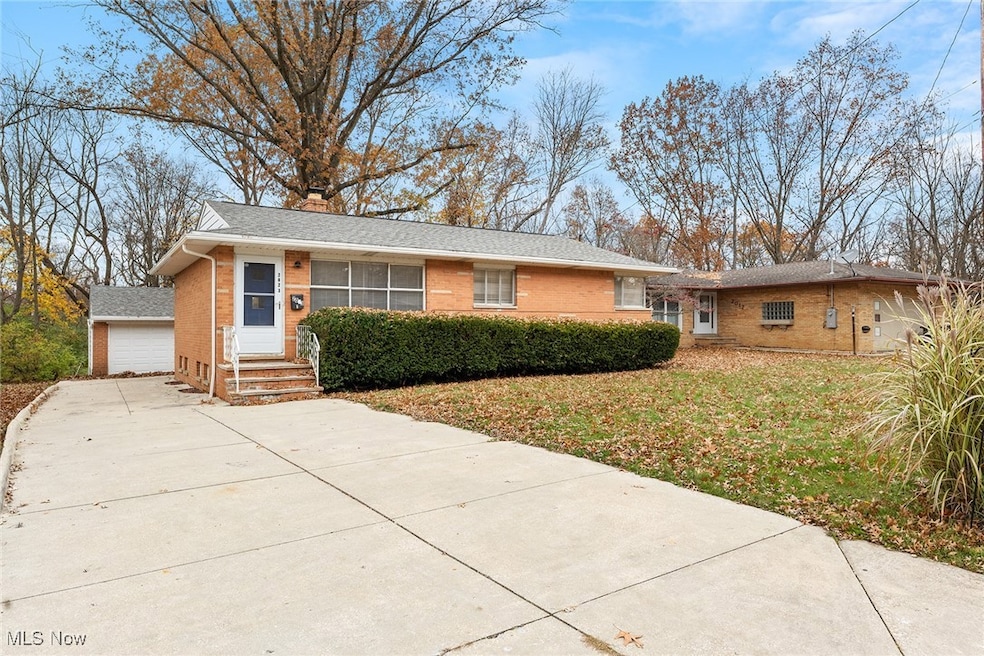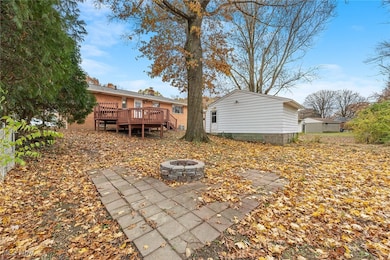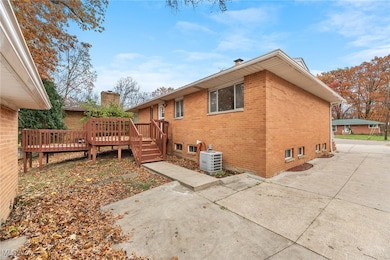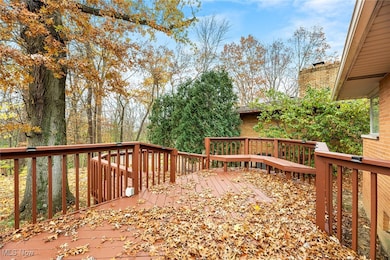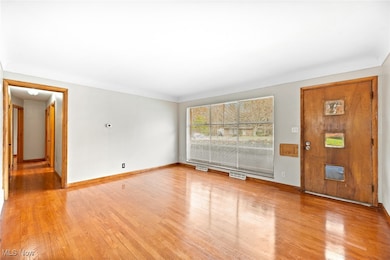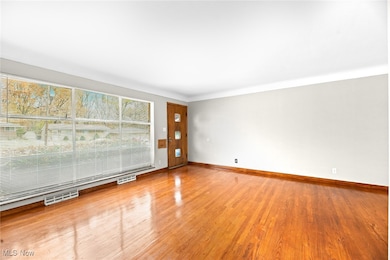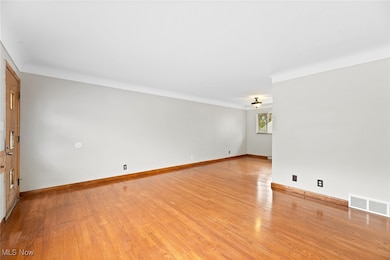2023 Thurmont Rd Akron, OH 44313
Northwest Akron NeighborhoodEstimated payment $1,218/month
Highlights
- Very Popular Property
- No HOA
- Forced Air Heating and Cooling System
- Deck
- 1 Car Detached Garage
- 1-Story Property
About This Home
Step inside this welcoming 3-bedroom, 1.5-bath ranch nestled on a peaceful cul-de-sac in West Akron. Fresh interior paint and beautifully refinished wood floors create a bright, crisp feel throughout the main level. The comfortable living and dining spaces flow easily, making the home feel open and inviting from the moment you walk in. Downstairs, the finished basement offers even more room to spread out. A spacious rec room is perfect for movie nights, a play area, or entertaining, while the versatile bonus room can serve as an additional bedroom, home office, craft room, or workout space. You’ll also find plenty of storage options to help keep everything organized. Step outside to enjoy the lovely view from the back deck, a great spot for morning coffee or relaxing at the end of the day. A perfect place to call home for the holidays - schedule your showing today!
Listing Agent
Keller Williams Chervenic Rlty Brokerage Email: laurieheidman@kw.com, 330-256-9484 License #2018001139 Listed on: 11/15/2025

Home Details
Home Type
- Single Family
Est. Annual Taxes
- $3,553
Year Built
- Built in 1959
Parking
- 1 Car Detached Garage
Home Design
- Fiberglass Roof
- Asphalt Roof
- Vinyl Siding
Interior Spaces
- 1-Story Property
- Blinds
- Fire and Smoke Detector
- Range
- Washer
Bedrooms and Bathrooms
- 3 Main Level Bedrooms
- 1.5 Bathrooms
Partially Finished Basement
- Basement Fills Entire Space Under The House
- Laundry in Basement
Utilities
- Forced Air Heating and Cooling System
- Heating System Uses Gas
Additional Features
- Deck
- 7,492 Sq Ft Lot
Community Details
- No Home Owners Association
Listing and Financial Details
- Assessor Parcel Number 6718249
Map
Home Values in the Area
Average Home Value in this Area
Tax History
| Year | Tax Paid | Tax Assessment Tax Assessment Total Assessment is a certain percentage of the fair market value that is determined by local assessors to be the total taxable value of land and additions on the property. | Land | Improvement |
|---|---|---|---|---|
| 2025 | $2,978 | $52,847 | $11,375 | $41,472 |
| 2024 | $2,978 | $52,847 | $11,375 | $41,472 |
| 2023 | $2,978 | $52,847 | $11,375 | $41,472 |
| 2022 | $2,780 | $38,588 | $8,183 | $30,405 |
| 2021 | $2,682 | $38,588 | $8,183 | $30,405 |
| 2020 | $2,829 | $38,590 | $8,180 | $30,410 |
| 2019 | $2,256 | $27,160 | $7,770 | $19,390 |
| 2018 | $2,130 | $27,160 | $7,770 | $19,390 |
| 2017 | $2,126 | $27,160 | $7,770 | $19,390 |
| 2016 | $2,214 | $27,160 | $7,770 | $19,390 |
| 2015 | $2,126 | $27,160 | $7,770 | $19,390 |
| 2014 | $2,110 | $27,160 | $7,770 | $19,390 |
| 2013 | $2,195 | $28,960 | $7,770 | $21,190 |
Property History
| Date | Event | Price | List to Sale | Price per Sq Ft |
|---|---|---|---|---|
| 11/15/2025 11/15/25 | For Sale | $174,900 | -- | $79 / Sq Ft |
Purchase History
| Date | Type | Sale Price | Title Company |
|---|---|---|---|
| Interfamily Deed Transfer | -- | None Available | |
| Quit Claim Deed | $41,400 | None Available | |
| Interfamily Deed Transfer | -- | Attorney |
Source: MLS Now
MLS Number: 5172338
APN: 67-18249
- 2040 Thurmont Rd
- 469 Garnette Rd
- 607 Treeside Dr
- 635 N Hawkins Ave
- 1785 Fairlawn Knolls Dr
- 1804-1808 Cromwell Dr
- 746 Cliffside Cir
- 242 N Hawkins Ave
- 297 Harcourt Dr
- 325 Melbourne Ave
- 1423 Shanabrook Dr
- 850 Cliffside Dr
- 1389 Bryden Dr
- 1903 Brookfield Dr
- 311 Goodhue Dr
- 101 N Hawkins Ave
- 115 Sabetha Place
- 423 Foursome Ave
- 284 Kenilworth Dr
- 565 Fairhill Dr
- 429 N Hawkins Ave
- 1694 Dominion Dr
- 1803 Cromwell Dr Unit 4
- 670 Treeside Dr Unit ID1061101P
- 670 Treeside Dr Unit ID1061068P
- 676 Treeside Dr Unit ID1061074P
- 1811 Breezewood Dr Unit ID1061039P
- 1721 Liberty Dr Unit 1721 Liberty Drive
- 1595 Garman Rd
- 1713 Shatto Ave Unit 1713 Shatto Avenue
- 87 N Pershing Ave
- 2010-2020 W Market St
- 17 Manor Rd
- 1494 Hilton Dr
- 1516 W Market St Unit 10
- 1765 Merriman Rd Unit 103
- 1765 Merriman Rd Unit 100
- 1765 Merriman Rd Unit 303
- 1765 Merriman Rd Unit 202
- 1745 Merriman Rd
