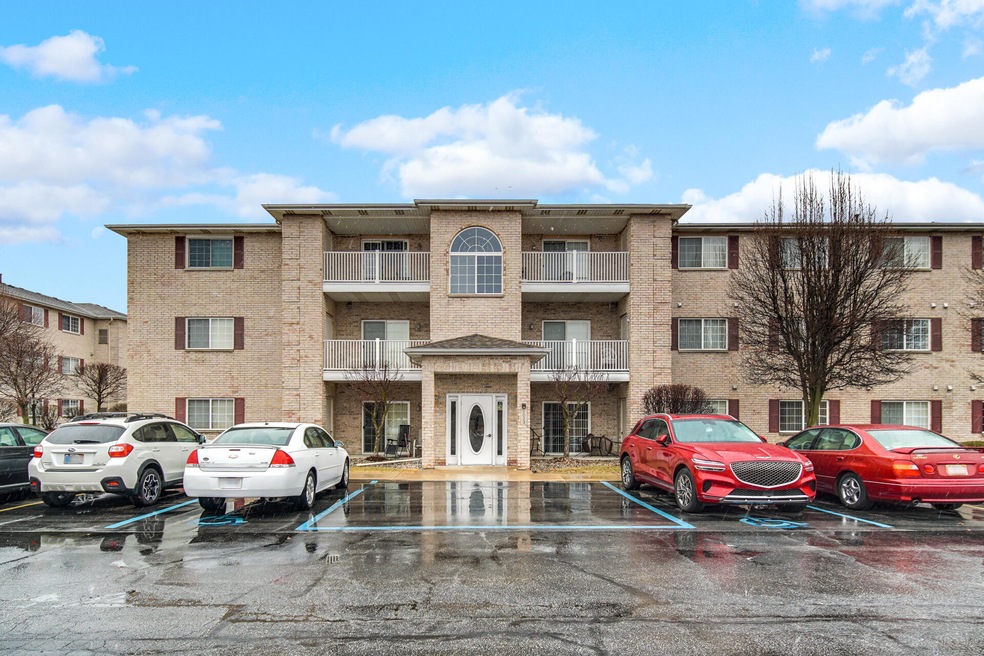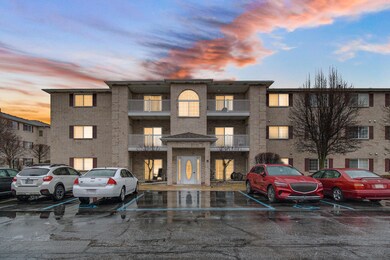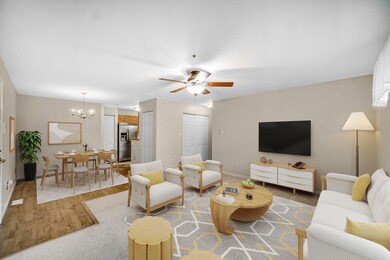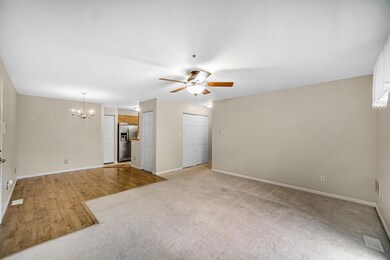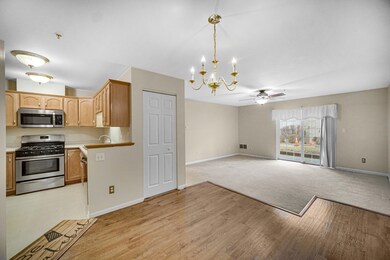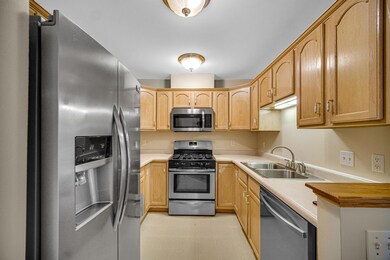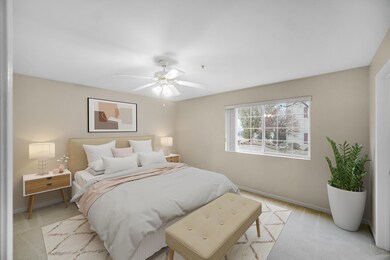
2023 W 75th Place Unit 13 Merrillville, IN 46410
Central Merrillville NeighborhoodHighlights
- 1 Car Detached Garage
- Living Room
- 1-Story Property
- Patio
- Tile Flooring
- Forced Air Heating and Cooling System
About This Home
As of May 2025Welcome to your new townhome in Brookstone Estates! Don't miss out on this fantastic opportunity to own a spacious 2-bedroom, 2-bathroom condo conveniently located on the first floor. Discover the convenience of in-unit laundry and ample storage space, making everyday living a breeze. The expansive bedrooms offer comfort with a generous walk-in closet in the primary suite. Outside, you will be impressed by beauty of immaculately maintained landscaping. Say goodbye to tedious yard work with included lawn care and snow removal services. This is more than just a condo--it's a lifestyle upgrade waiting for you. Don't wait any longer to make this your new home. Schedule your showing today!
Last Agent to Sell the Property
Wright Choice Realty License #RB14051532 Listed on: 03/10/2025
Property Details
Home Type
- Multi-Family
Est. Annual Taxes
- $904
Year Built
- Built in 2003
HOA Fees
- $330 Monthly HOA Fees
Parking
- 1 Car Detached Garage
Home Design
- Property Attached
Interior Spaces
- 1,260 Sq Ft Home
- 1-Story Property
- Living Room
- Dining Room
Kitchen
- <<microwave>>
- Dishwasher
Flooring
- Carpet
- Tile
- Vinyl
Bedrooms and Bathrooms
- 2 Bedrooms
Laundry
- Dryer
- Washer
Additional Features
- Patio
- Forced Air Heating and Cooling System
Community Details
- Nilo Corporation Association, Phone Number (219) 791-1940
- Brookstone Estates Subdivision
Listing and Financial Details
- Assessor Parcel Number 451217453027000030
Ownership History
Purchase Details
Home Financials for this Owner
Home Financials are based on the most recent Mortgage that was taken out on this home.Purchase Details
Home Financials for this Owner
Home Financials are based on the most recent Mortgage that was taken out on this home.Purchase Details
Home Financials for this Owner
Home Financials are based on the most recent Mortgage that was taken out on this home.Purchase Details
Similar Homes in Merrillville, IN
Home Values in the Area
Average Home Value in this Area
Purchase History
| Date | Type | Sale Price | Title Company |
|---|---|---|---|
| Personal Reps Deed | -- | Chicago Title Insurance Compan | |
| Personal Reps Deed | -- | None Available | |
| Warranty Deed | -- | None Available | |
| Corporate Deed | -- | Chicago Title Insurance Comp |
Mortgage History
| Date | Status | Loan Amount | Loan Type |
|---|---|---|---|
| Open | $167,804 | FHA | |
| Previous Owner | $88,870 | VA | |
| Previous Owner | $70,000 | Credit Line Revolving |
Property History
| Date | Event | Price | Change | Sq Ft Price |
|---|---|---|---|---|
| 05/15/2025 05/15/25 | Sold | $170,900 | +0.6% | $136 / Sq Ft |
| 03/10/2025 03/10/25 | For Sale | $169,900 | +95.3% | $135 / Sq Ft |
| 06/15/2016 06/15/16 | Sold | $87,000 | 0.0% | $69 / Sq Ft |
| 06/09/2016 06/09/16 | Pending | -- | -- | -- |
| 11/24/2015 11/24/15 | For Sale | $87,000 | +3.0% | $69 / Sq Ft |
| 11/01/2013 11/01/13 | Sold | $84,500 | 0.0% | $67 / Sq Ft |
| 09/26/2013 09/26/13 | Pending | -- | -- | -- |
| 08/13/2013 08/13/13 | For Sale | $84,500 | -- | $67 / Sq Ft |
Tax History Compared to Growth
Tax History
| Year | Tax Paid | Tax Assessment Tax Assessment Total Assessment is a certain percentage of the fair market value that is determined by local assessors to be the total taxable value of land and additions on the property. | Land | Improvement |
|---|---|---|---|---|
| 2024 | $3,480 | $157,300 | $26,200 | $131,100 |
| 2023 | $936 | $148,500 | $24,800 | $123,700 |
| 2022 | $936 | $140,100 | $6,600 | $133,500 |
| 2021 | $663 | $119,700 | $5,600 | $114,100 |
| 2020 | $536 | $110,800 | $5,200 | $105,600 |
| 2019 | $758 | $99,800 | $4,700 | $95,100 |
| 2018 | $573 | $86,700 | $4,700 | $82,000 |
| 2017 | $517 | $85,000 | $4,700 | $80,300 |
| 2016 | $543 | $85,000 | $4,700 | $80,300 |
| 2014 | $553 | $85,000 | $4,700 | $80,300 |
| 2013 | $805 | $120,100 | $13,000 | $107,100 |
Agents Affiliated with this Home
-
Candice Wright

Seller's Agent in 2025
Candice Wright
Wright Choice Realty
(312) 798-9847
4 in this area
33 Total Sales
-
Kenneth Wright

Seller Co-Listing Agent in 2025
Kenneth Wright
Wright Choice Realty
(219) 742-6599
4 in this area
21 Total Sales
-
Lakia Hasenjaeger

Buyer's Agent in 2025
Lakia Hasenjaeger
The Jaeger Group, LLC
(219) 226-5202
1 in this area
124 Total Sales
-
Milt Petersen

Seller's Agent in 2016
Milt Petersen
Columbia Group, Inc
(219) 741-7584
11 in this area
11 Total Sales
Map
Source: Northwest Indiana Association of REALTORS®
MLS Number: 817195
APN: 45-12-17-453-027.000-030
- 1985 W 75th Place Unit 26
- 2001 W 75th Place Unit 18
- 1981 W 75th Place Unit 22
- 3022 W 84th Place
- 3010 W 84th Place
- 8357 Dylan Dr
- 3046 W 84th Place
- 7324 W Taft St
- 7705 Independence St
- 2034 W 75th Place Unit 32
- 2034 W 75th Place Unit 36
- 2034 W 75th Place Unit 35
- 2034 W 75th Place Unit 17
- 2034 W 75th Place Unit 44
- 2034 W 75th Place Unit 42
- 2034 W 75th Place Unit 25
- 1525 W 74th Place
- 7900 Grant St
- 860 W 79th Ave
- 7275 Grant St
