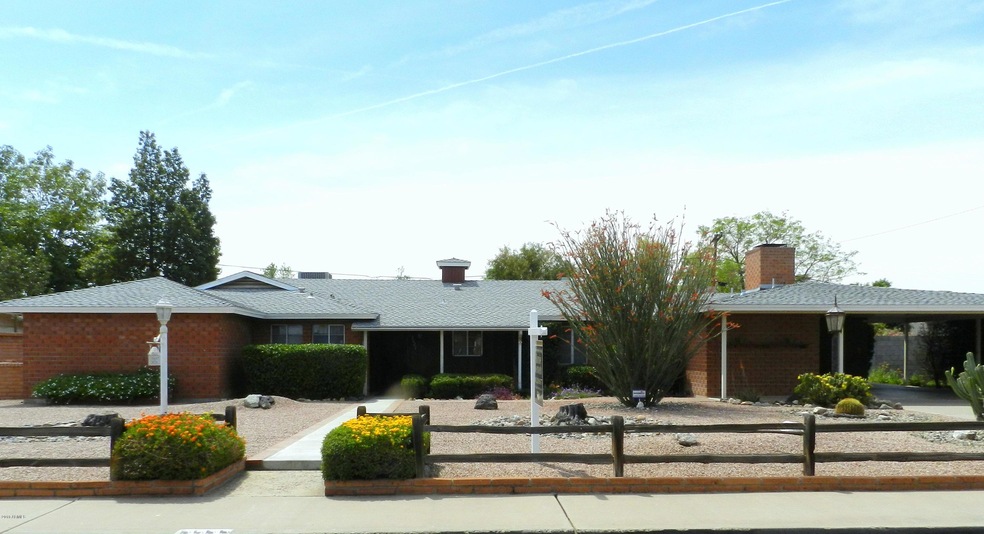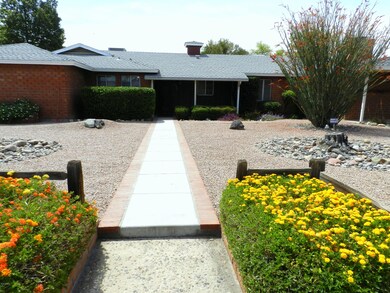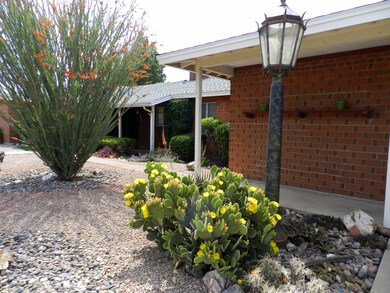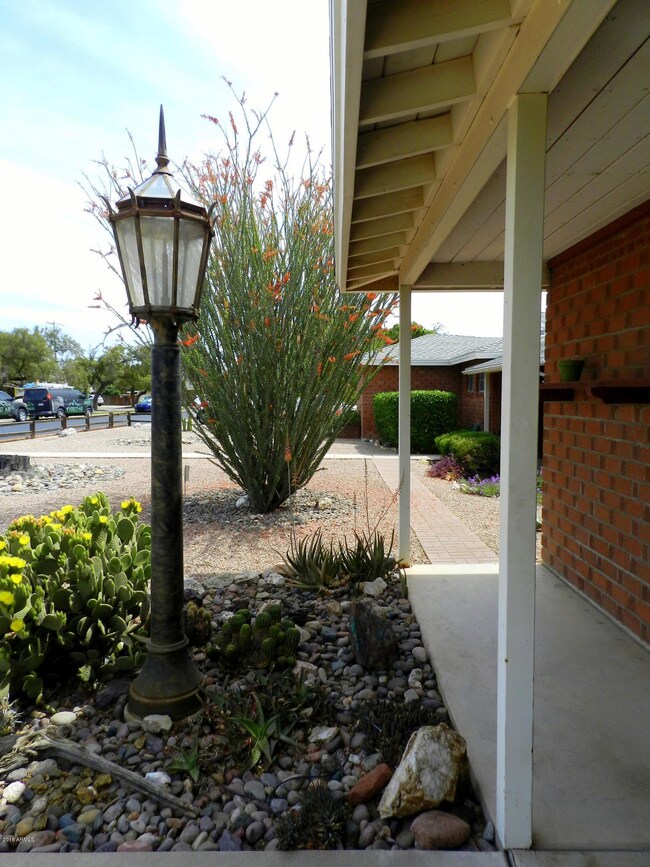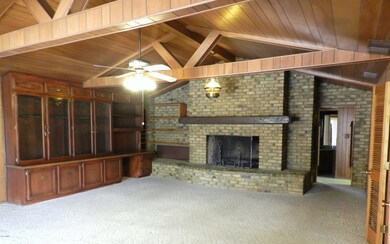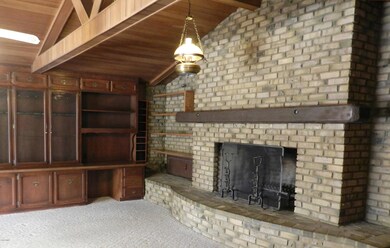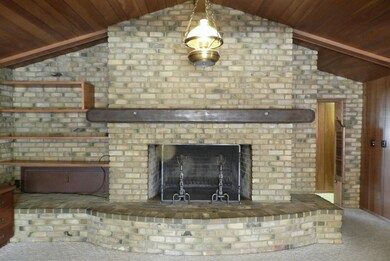
2023 W Windsor Ave Phoenix, AZ 85009
Encanto NeighborhoodHighlights
- Vaulted Ceiling
- No HOA
- Eat-In Kitchen
- Maie Bartlett Heard Elementary School Rated 9+
- Covered patio or porch
- No Interior Steps
About This Home
As of October 2019Rare historic Encanto Estates being sold by original owners! Husband was a real craftsman & metal worker which you will see in the details of this great home, such as custom gate locks that allow access from either side, patio & driveway posts are made of steel, not wood, and beams that are clad with 1/4'' steel plate, to name a few. See features list for more! The family/game room is enormous & features an even more enormous stone fireplace. Huge walk-in master closet with steel security door for exterior access. All rooms have speakers with volume controls too. Detached garage is a handyman's paradise with overhead steel I-beam for hoist & custom steel rolling doors. Options for turning this home into a masterpiece are limited only by your imagination!
Last Agent to Sell the Property
West USA Realty License #SA544834000 Listed on: 04/26/2018

Home Details
Home Type
- Single Family
Est. Annual Taxes
- $3,183
Year Built
- Built in 1956
Lot Details
- 0.28 Acre Lot
- Desert faces the front of the property
- Block Wall Fence
- Front and Back Yard Sprinklers
- Sprinklers on Timer
- Grass Covered Lot
Parking
- 4 Open Parking Spaces
- 1 Car Garage
- 2 Carport Spaces
- Side or Rear Entrance to Parking
Home Design
- Brick Exterior Construction
- Composition Roof
- Block Exterior
Interior Spaces
- 3,109 Sq Ft Home
- 1-Story Property
- Vaulted Ceiling
- Ceiling Fan
- Family Room with Fireplace
Kitchen
- Eat-In Kitchen
- Breakfast Bar
Flooring
- Carpet
- Linoleum
- Stone
Bedrooms and Bathrooms
- 3 Bedrooms
- 2.5 Bathrooms
Accessible Home Design
- Grab Bar In Bathroom
- No Interior Steps
Outdoor Features
- Covered patio or porch
- Outdoor Storage
Schools
- Maie Bartlett Heard Elementary And Middle School
- Central High School
Utilities
- Refrigerated Cooling System
- Evaporated cooling system
- Heating System Uses Natural Gas
- High Speed Internet
- Cable TV Available
Community Details
- No Home Owners Association
- Association fees include no fees
- Built by Del Webb
- Encanto Estates Subdivision
Listing and Financial Details
- Tax Lot 30
- Assessor Parcel Number 110-44-030
Ownership History
Purchase Details
Home Financials for this Owner
Home Financials are based on the most recent Mortgage that was taken out on this home.Purchase Details
Home Financials for this Owner
Home Financials are based on the most recent Mortgage that was taken out on this home.Purchase Details
Home Financials for this Owner
Home Financials are based on the most recent Mortgage that was taken out on this home.Purchase Details
Home Financials for this Owner
Home Financials are based on the most recent Mortgage that was taken out on this home.Purchase Details
Similar Homes in Phoenix, AZ
Home Values in the Area
Average Home Value in this Area
Purchase History
| Date | Type | Sale Price | Title Company |
|---|---|---|---|
| Interfamily Deed Transfer | -- | Driggs Title Agency Inc | |
| Warranty Deed | $715,000 | Driggs Title Agency Inc | |
| Warranty Deed | $395,000 | Driggs Title Agency Inc | |
| Interfamily Deed Transfer | -- | Capital Title Agency | |
| Interfamily Deed Transfer | -- | Capital Title Agency | |
| Interfamily Deed Transfer | -- | -- |
Mortgage History
| Date | Status | Loan Amount | Loan Type |
|---|---|---|---|
| Open | $510,400 | New Conventional | |
| Closed | $572,000 | New Conventional | |
| Previous Owner | $300,000 | Purchase Money Mortgage | |
| Previous Owner | $96,877 | VA |
Property History
| Date | Event | Price | Change | Sq Ft Price |
|---|---|---|---|---|
| 08/06/2025 08/06/25 | For Rent | $5,500 | 0.0% | -- |
| 10/31/2019 10/31/19 | Sold | $715,000 | -1.4% | $217 / Sq Ft |
| 08/09/2019 08/09/19 | For Sale | $725,000 | +83.5% | $220 / Sq Ft |
| 05/11/2018 05/11/18 | Sold | $395,000 | -1.2% | $127 / Sq Ft |
| 04/28/2018 04/28/18 | Pending | -- | -- | -- |
| 04/26/2018 04/26/18 | For Sale | $399,900 | -- | $129 / Sq Ft |
Tax History Compared to Growth
Tax History
| Year | Tax Paid | Tax Assessment Tax Assessment Total Assessment is a certain percentage of the fair market value that is determined by local assessors to be the total taxable value of land and additions on the property. | Land | Improvement |
|---|---|---|---|---|
| 2025 | $3,919 | $29,307 | -- | -- |
| 2024 | $3,881 | $27,911 | -- | -- |
| 2023 | $3,881 | $63,580 | $12,710 | $50,870 |
| 2022 | $3,309 | $44,400 | $8,880 | $35,520 |
| 2021 | $3,312 | $40,350 | $8,070 | $32,280 |
| 2020 | $3,360 | $41,500 | $8,300 | $33,200 |
| 2019 | $3,752 | $34,680 | $6,930 | $27,750 |
| 2018 | $3,688 | $31,380 | $6,270 | $25,110 |
| 2017 | $3,183 | $26,100 | $5,220 | $20,880 |
| 2016 | $2,933 | $23,660 | $4,730 | $18,930 |
| 2015 | $2,672 | $23,930 | $4,780 | $19,150 |
Agents Affiliated with this Home
-
M
Seller's Agent in 2025
Mary Pat Brage
Russ Lyon Sotheby's International Realty
(602) 218-0778
1 in this area
14 Total Sales
-

Seller's Agent in 2019
Christopher Sloan
Sloan Realty Associates
(480) 269-6046
86 Total Sales
-

Buyer's Agent in 2019
John Gluch
eXp Realty
(480) 405-5625
2 in this area
584 Total Sales
-

Seller's Agent in 2018
Bonnie Kennedy
West USA Realty
(602) 320-0677
39 Total Sales
Map
Source: Arizona Regional Multiple Listing Service (ARMLS)
MLS Number: 5757261
APN: 110-44-030
- 2017 W Edgemont Ave
- 2727 N 20th Dr
- 2055 W Windsor Ave
- 2126 W Cambridge Ave
- 1844 W Virginia Ave
- 2427 N 20th Dr
- 2122 W Virginia Ave
- 2740 N 21st Dr
- 2941 N 19th Ave Unit 95
- 2941 N 19th Ave Unit 84
- 2945 N 19th Ave Unit 73
- 2945 N 19th Ave Unit 67
- 2205 W Cambridge Ave
- 2938 N 18th Ave
- 2143 W Wilshire Dr
- 2969 N 19th Ave Unit 40
- 2227 W Cambridge Ave
- 2731 N 23rd Ave
- 2219 W Catalina Dr
- 2514 N 22nd Ave
