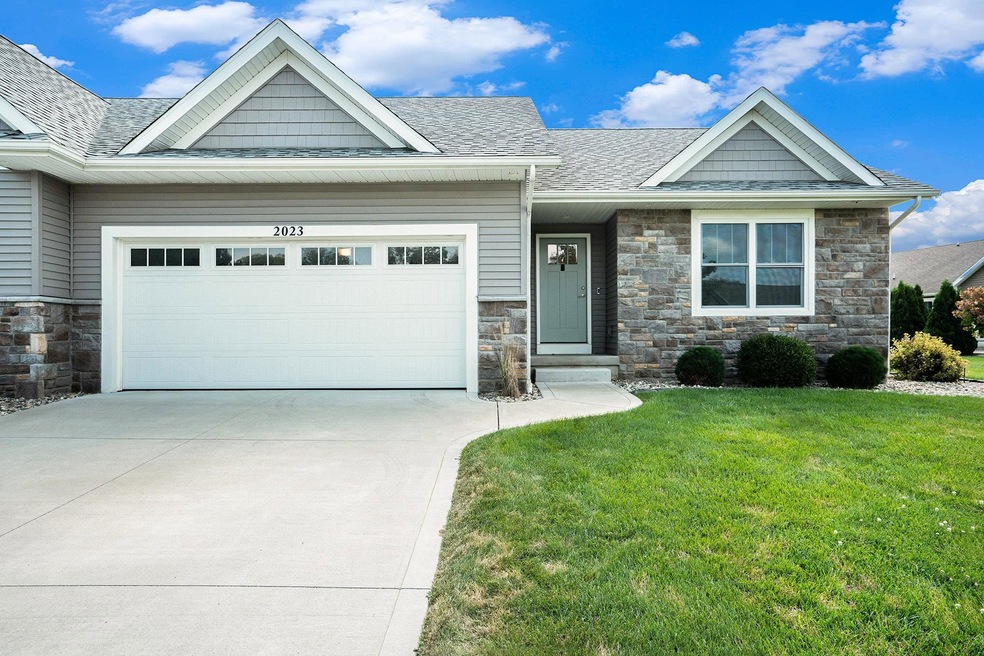
2023 Wakefield Rd Goshen, IN 46528
Estimated payment $1,968/month
Highlights
- Very Popular Property
- 1-Story Property
- Level Lot
- 2 Car Attached Garage
- Forced Air Heating and Cooling System
About This Home
This beautiful property is ready for new owners. It is time for you to check out this move-in ready, 3 bedroom, 2 full bath home has 1,280 square feet of open living space on the main floor. The kitchen includes all appliances, a large center island and granite countertops. The home features an open concept living area and vaulted ceilings. The large master bedroom has a walk-in closet, double vanity sinks with a walk-in shower. Finishing off the main floor is a foyer entrance, guest bedroom, main level laundry room and an additional full bath. The lower level offers a large family room and 3rd bedroom with a walk-in closet. Lots of storage and plumbed for a 3rd bath! Welcome Home.
Listing Agent
Coldwell Banker Real Estate Group Brokerage Phone: 574-238-0208 Listed on: 08/14/2025

Home Details
Home Type
- Single Family
Est. Annual Taxes
- $2,604
Year Built
- Built in 2019
Lot Details
- 5,619 Sq Ft Lot
- Lot Dimensions are 47x120
- Level Lot
HOA Fees
- $8 Monthly HOA Fees
Parking
- 2 Car Attached Garage
Home Design
- Stone Exterior Construction
- Vinyl Construction Material
Interior Spaces
- 1-Story Property
- Washer and Electric Dryer Hookup
Bedrooms and Bathrooms
- 3 Bedrooms
- 2 Full Bathrooms
Partially Finished Basement
- Basement Fills Entire Space Under The House
- 1 Bedroom in Basement
Schools
- Ox Bow Elementary School
- Concord Middle School
- Concord High School
Utilities
- Forced Air Heating and Cooling System
Community Details
- Pickwick Village Subdivision
Listing and Financial Details
- Assessor Parcel Number 20-07-31-327-020.000-013
Map
Home Values in the Area
Average Home Value in this Area
Tax History
| Year | Tax Paid | Tax Assessment Tax Assessment Total Assessment is a certain percentage of the fair market value that is determined by local assessors to be the total taxable value of land and additions on the property. | Land | Improvement |
|---|---|---|---|---|
| 2024 | $2,620 | $260,500 | $9,100 | $251,400 |
| 2022 | $909 | $240,700 | $9,100 | $231,600 |
| 2021 | $2,211 | $219,600 | $9,100 | $210,500 |
| 2020 | $909 | $84,000 | $9,100 | $74,900 |
Property History
| Date | Event | Price | Change | Sq Ft Price |
|---|---|---|---|---|
| 08/14/2025 08/14/25 | For Sale | $319,900 | +6.6% | $153 / Sq Ft |
| 07/19/2024 07/19/24 | Sold | $300,000 | 0.0% | $234 / Sq Ft |
| 06/17/2024 06/17/24 | For Sale | $299,900 | -- | $234 / Sq Ft |
Purchase History
| Date | Type | Sale Price | Title Company |
|---|---|---|---|
| Warranty Deed | $300,000 | Near North Title Group | |
| Warranty Deed | -- | Near North Title Group |
Mortgage History
| Date | Status | Loan Amount | Loan Type |
|---|---|---|---|
| Open | $285,000 | New Conventional | |
| Previous Owner | $240,562 | FHA |
Similar Homes in Goshen, IN
Source: Indiana Regional MLS
MLS Number: 202532190
APN: 20-07-31-327-020.000-013
- 2005 Wakefield Rd
- 2105B Cambridge Dr
- 2107 Cambridge Dr Unit B
- 3201 Village Ct
- 22492 Spicewood Dr
- 59449 Old County Road 17
- 608 Lexington Dr
- 61110 County Road 15
- 22486 Fireside Dr
- 60846 County Road 21
- 205 Tanglewood Dr Unit A
- 59919 Cr 21 Vacant Lot
- 205 N Constitution Ave
- 60234 Robin Hood Ln
- 315 Nebraska Dr
- 60319 Pembrook Ln
- 404 Kansas Dr
- 60209 Pembrook Ln
- 109 Greenway Dr
- 20630 County Road 20
- 1227 Briarwood Blvd
- 1854 Westplains Dr
- 1006 S Indiana Ave
- 22538 Pine Arbor Dr
- 1401 Park 33 Blvd
- 1306 Cedarbrook Ct
- 2801 Toledo Rd
- 3314 C Ln
- 1100 Clarinet Blvd W
- 913 S Main St
- 18434 Northrop Dr
- 200 Windsor Cir
- 200 Jr Achievement Dr
- 318 S Elkhart Ave
- 206 S Main St Unit Second Floor
- 2122 E Bristol St
- 118 S Main St Unit 118 S. Main Unit B
- 121 S Main St
- 2-912 S Main St Unit 102
- 3530 E Lake Dr N






