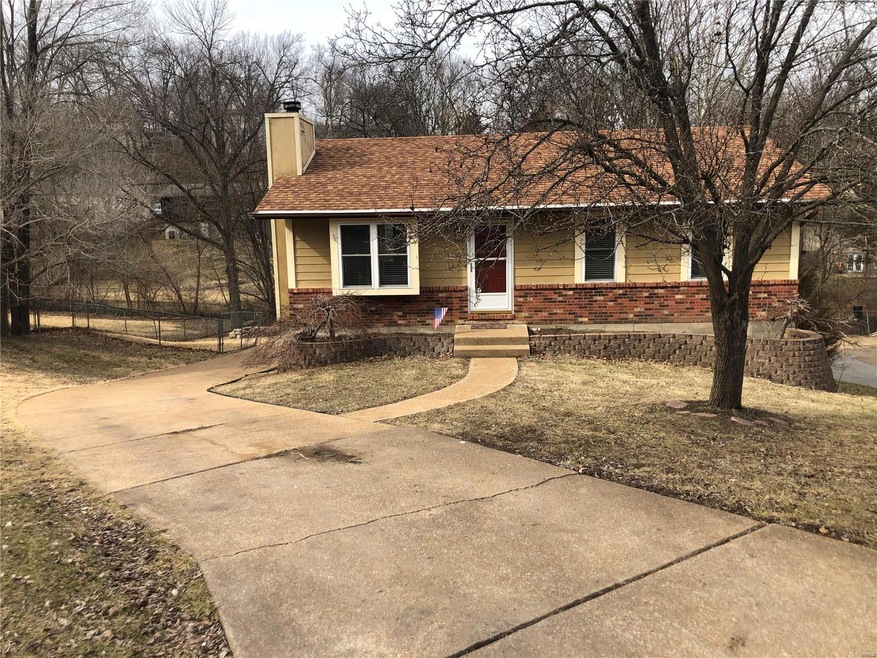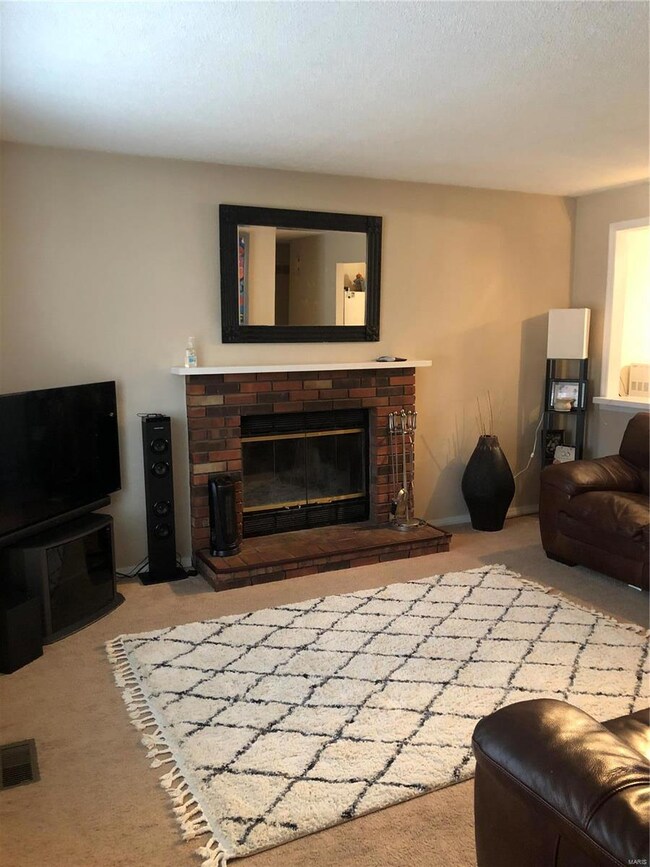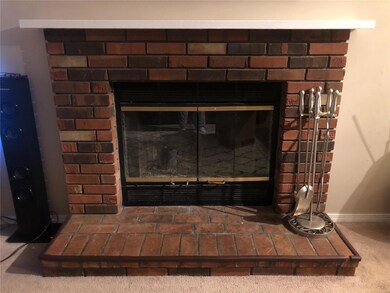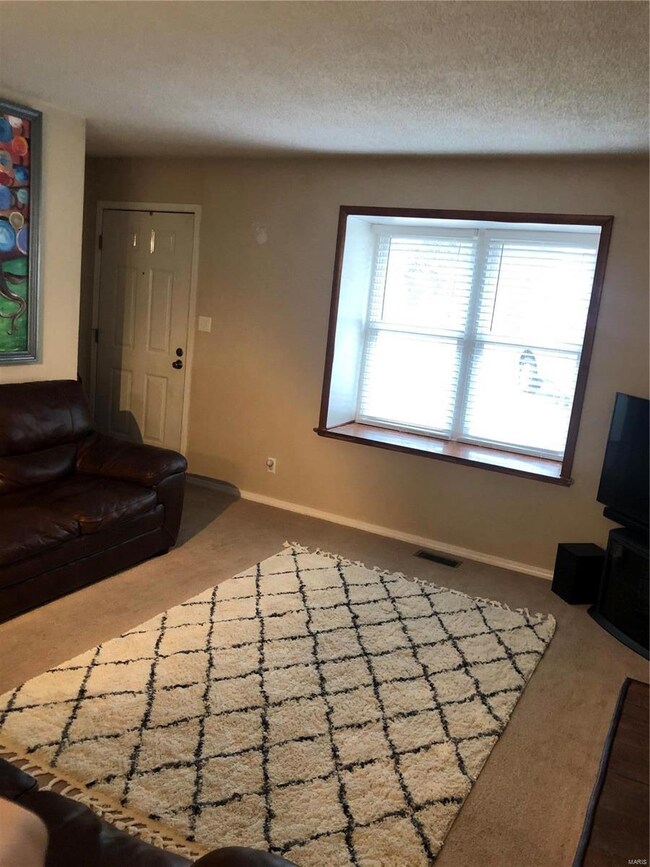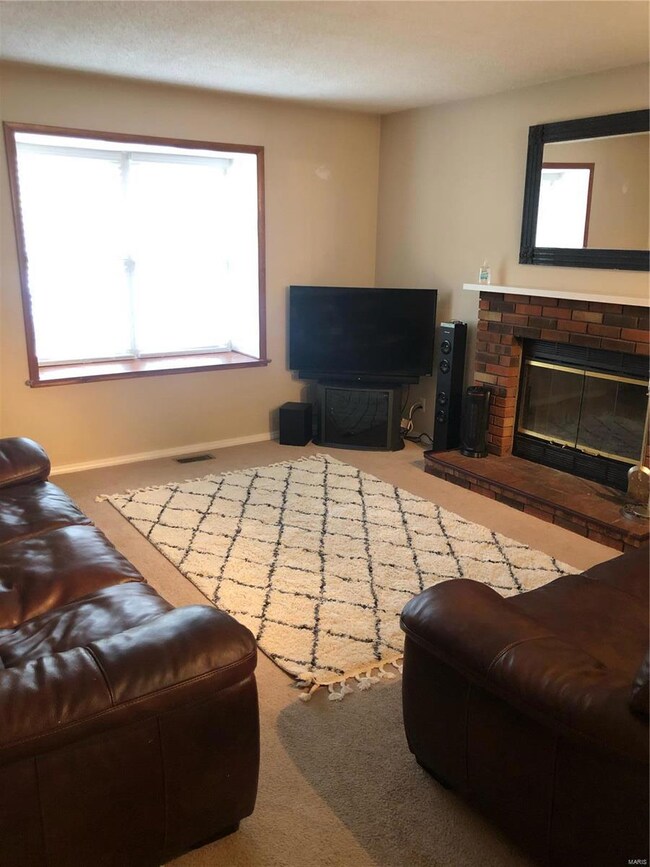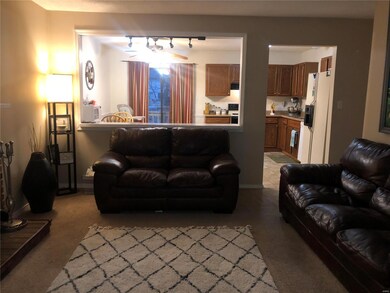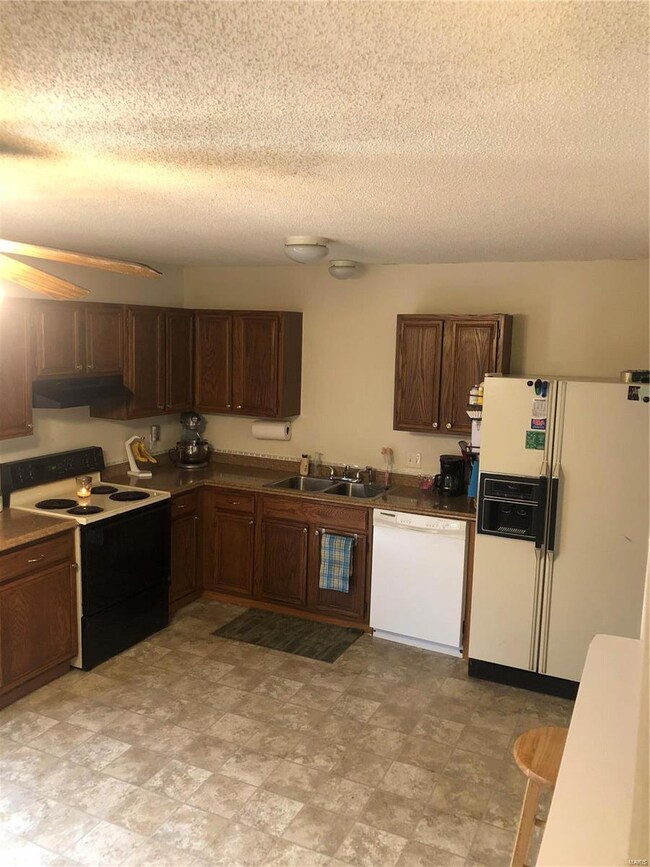
2023 Westbourne Way Fenton, MO 63026
Highlights
- Access To Lake
- Center Hall Plan
- Backs to Trees or Woods
- Open Floorplan
- Ranch Style House
- Lower Floor Utility Room
About This Home
As of March 2021You will love this cute, well kept home. Enter living room which offers an OPEN FLOOR plan, with a wood burning fireplace, wooden mantel & brick hearth. Living room also has a double bay wooden window seat overlooking front yard. The kitchen breakfast bar offers extra seating & overlooks living room. There is plenty of space for a kitchen table too. Bathroom has double medicine cabinets, built in wall shelf & a big linen/storage closet. Main floor has 3 bedrooms (Master currently has a KING size bed) with carpeting & window coverings. Lower level is FINISHED with a family room & laundry room with extra storage space. Sliding glass doors lead to level to sloping good size back yard that backs to woods. Long driveway extends to back of house to a tuck under one car 12x25 garage & offers a large concrete area perfect for parking, parties, pools. Backyard is fenced with a DRIVE THRU GATE. Yard has full grown trees & landscaping is well established. Enjoy shopping at nearby Gravois Bluffs!!
Last Agent to Sell the Property
Exit Elite Realty License #2005001492 Listed on: 02/28/2021

Last Buyer's Agent
Berkshire Hathaway HomeServices Select Properties License #2009035711

Home Details
Home Type
- Single Family
Est. Annual Taxes
- $1,217
Year Built
- Built in 1987
Lot Details
- 0.25 Acre Lot
- Lot Dimensions are 75x150
- Chain Link Fence
- Level Lot
- Backs to Trees or Woods
HOA Fees
- $38 Monthly HOA Fees
Parking
- 1 Car Attached Garage
- Basement Garage
- Oversized Parking
- Garage Door Opener
- Additional Parking
- Off-Street Parking
Home Design
- Ranch Style House
- Traditional Architecture
- Poured Concrete
- Frame Construction
- Cedar
Interior Spaces
- Open Floorplan
- Ceiling Fan
- Wood Burning Fireplace
- Insulated Windows
- Tilt-In Windows
- Window Treatments
- Six Panel Doors
- Center Hall Plan
- Family Room
- Living Room with Fireplace
- Breakfast Room
- Lower Floor Utility Room
- Utility Room
- Partially Carpeted
- Fire and Smoke Detector
Kitchen
- Eat-In Kitchen
- Breakfast Bar
- Electric Oven or Range
- Microwave
- Dishwasher
- Disposal
Bedrooms and Bathrooms
- 3 Main Level Bedrooms
- 1 Full Bathroom
Partially Finished Basement
- Walk-Out Basement
- Basement Fills Entire Space Under The House
- Basement Ceilings are 8 Feet High
- Basement Storage
Outdoor Features
- Access To Lake
Schools
- Murphy Elem. Elementary School
- Wood Ridge Middle School
- Northwest High School
Utilities
- Forced Air Heating and Cooling System
- Underground Utilities
- Electric Water Heater
- High Speed Internet
Listing and Financial Details
- Assessor Parcel Number 02-2.0-09.0-0-000-189
Community Details
Recreation
- Recreational Area
Ownership History
Purchase Details
Home Financials for this Owner
Home Financials are based on the most recent Mortgage that was taken out on this home.Purchase Details
Home Financials for this Owner
Home Financials are based on the most recent Mortgage that was taken out on this home.Purchase Details
Home Financials for this Owner
Home Financials are based on the most recent Mortgage that was taken out on this home.Purchase Details
Purchase Details
Home Financials for this Owner
Home Financials are based on the most recent Mortgage that was taken out on this home.Purchase Details
Home Financials for this Owner
Home Financials are based on the most recent Mortgage that was taken out on this home.Similar Home in Fenton, MO
Home Values in the Area
Average Home Value in this Area
Purchase History
| Date | Type | Sale Price | Title Company |
|---|---|---|---|
| Deed | -- | Select Title Group | |
| Warranty Deed | -- | Select Title Group | |
| Warranty Deed | -- | None Available | |
| Corporate Deed | -- | Insight Title Co Llc | |
| Trustee Deed | $74,026 | None Available | |
| Interfamily Deed Transfer | -- | Continental Title | |
| Interfamily Deed Transfer | -- | Nations Title Agency Inc |
Mortgage History
| Date | Status | Loan Amount | Loan Type |
|---|---|---|---|
| Open | $115,000 | New Conventional | |
| Closed | $115,000 | New Conventional | |
| Previous Owner | $107,516 | FHA | |
| Previous Owner | $81,796 | FHA | |
| Previous Owner | $77,000 | New Conventional | |
| Previous Owner | $15,517 | No Value Available |
Property History
| Date | Event | Price | Change | Sq Ft Price |
|---|---|---|---|---|
| 03/22/2021 03/22/21 | Sold | -- | -- | -- |
| 03/02/2021 03/02/21 | Pending | -- | -- | -- |
| 02/28/2021 02/28/21 | For Sale | $145,900 | +35.2% | $114 / Sq Ft |
| 06/09/2015 06/09/15 | Sold | -- | -- | -- |
| 06/09/2015 06/09/15 | For Sale | $107,900 | -- | $84 / Sq Ft |
| 05/04/2015 05/04/15 | Pending | -- | -- | -- |
Tax History Compared to Growth
Tax History
| Year | Tax Paid | Tax Assessment Tax Assessment Total Assessment is a certain percentage of the fair market value that is determined by local assessors to be the total taxable value of land and additions on the property. | Land | Improvement |
|---|---|---|---|---|
| 2023 | $1,217 | $16,500 | $1,800 | $14,700 |
| 2022 | $1,231 | $16,700 | $1,800 | $14,900 |
| 2021 | $1,265 | $16,700 | $1,800 | $14,900 |
| 2020 | $1,135 | $14,600 | $1,400 | $13,200 |
| 2019 | $1,136 | $14,600 | $1,400 | $13,200 |
| 2018 | $1,128 | $14,600 | $1,400 | $13,200 |
| 2017 | $1,087 | $14,600 | $1,400 | $13,200 |
| 2016 | $1,016 | $13,700 | $1,500 | $12,200 |
| 2015 | $974 | $13,700 | $1,500 | $12,200 |
| 2013 | $974 | $13,500 | $1,500 | $12,000 |
Agents Affiliated with this Home
-
Janice Regna
J
Seller's Agent in 2021
Janice Regna
Exit Elite Realty
(314) 712-5168
1 in this area
17 Total Sales
-
Rodney Wallner

Buyer's Agent in 2021
Rodney Wallner
Berkshire Hathway Home Services
(314) 250-5050
11 in this area
683 Total Sales
-
G
Seller's Agent in 2015
Gary Weber
Coldwell Banker Realty - Gundaker
Map
Source: MARIS MLS
MLS Number: MIS21011779
APN: 02-2.0-09.0-0-000-189
- 1532 Dorie Ct
- 0 Lots 1-3 Hermitage Hills Unit MIS25048149
- 794 Buckboard Ln
- 2 Aspen II at Winding Meadows
- 1564 Winding Meadows Dr
- 2 Aspen at Winding Meadows
- 2 Ashford Winding Meadows
- 368 Winding Bluffs Ct
- 1547 Winding Meadows Dr
- 317 Winding Bluffs Ct
- 1401 Saline Rd
- 1528 Winding Meadows Dr
- 1524 Winding Meadows Dr
- 304 Winding Bluffs Ct
- 1516 Winding Meadows Dr
- 309 Winding Bluffs Ct
- 388 Winding Bluffs Ct
- 1658 Sparrow Point Ln
- 740 Shadow Pine Dr
- 1040 Schumacher Rd
