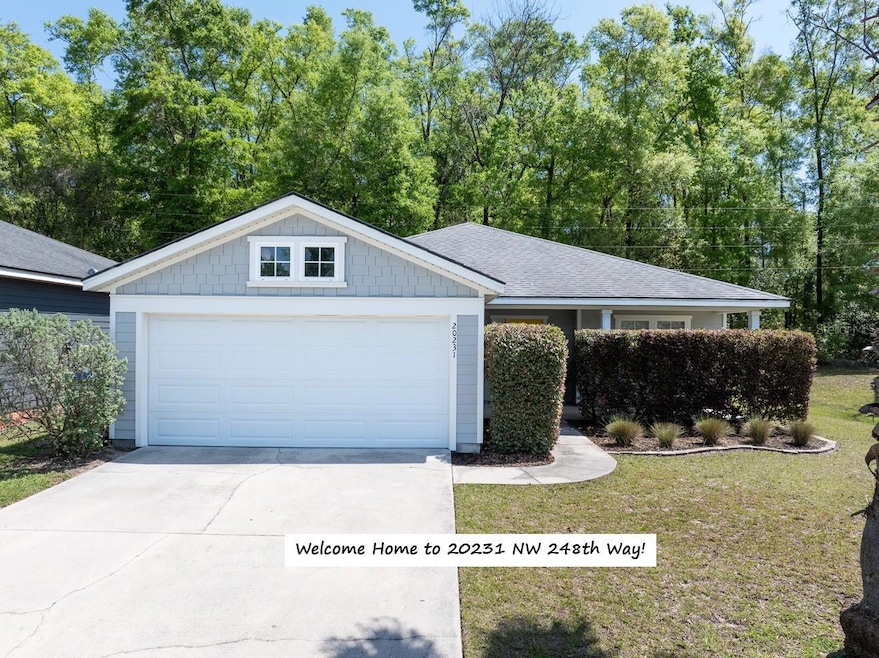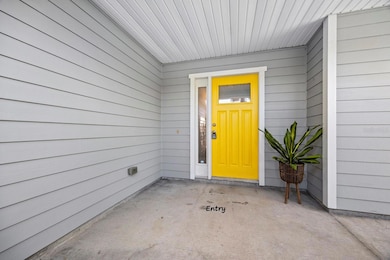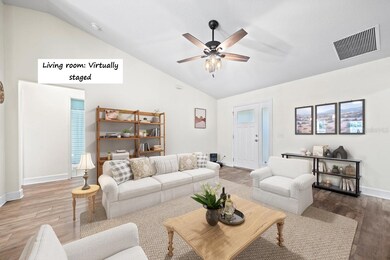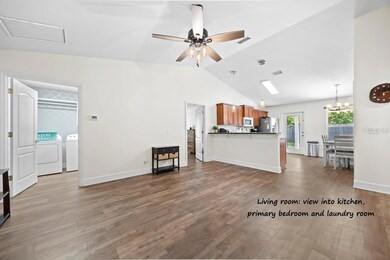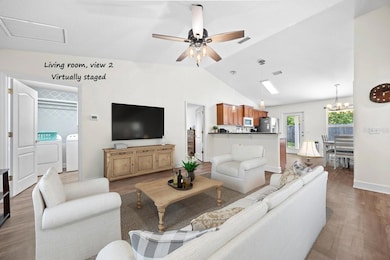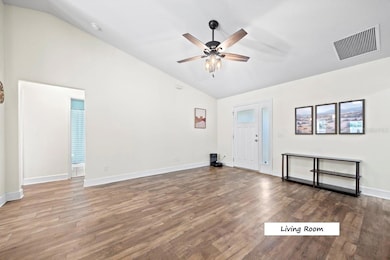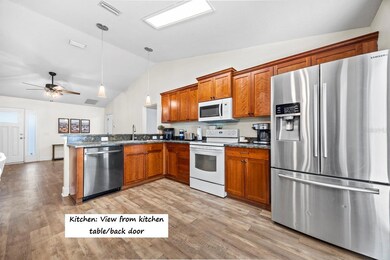20231 NW 248th Way High Springs, FL 32643
Highlights
- Open Floorplan
- Solid Surface Countertops
- Eat-In Kitchen
- Cathedral Ceiling
- 2 Car Attached Garage
- Living Room
About This Home
One or more photo(s) has been virtually staged. Come see this great home in conveniently located Ashton Ridge. Take a look at all these features. Key Features: 3 Bedrooms / 2 Bathrooms – Ideal for a small family, guests, or a home office. Built in 2010 – Enjoy the benefits of a newer home with modern finishes and energy-efficient features. Low Maintenance – LVP flooring throughout makes cleaning easy, and the manageable yard keeps outdoor upkeep simple and stress-free. Separate Laundry Room – A dedicated space for your laundry needs, adding extra convenience and organization. Two Car Garage - . Fenced back yard - Security and privacy. Excellent Condition – Move-in ready with fresh finishes and a well-maintained interior. Private Front Porch: surrounded by privacy hedges – perfect for morning coffee, evening relaxation, or visiting with friends in peace and quiet. Located within minutes of several state parks and natural springs: endless opportunities to explore, unwind, and enjoy the great outdoors. Schedule a showing today! Contact agent for showings and to obtain a rental application. Washer/Dryer may be left in the laundry room, maintenance and repair to be renter(s)' responsibility.
Listing Agent
UNITED COUNTRY DICKS REALTY Brokerage Phone: 386-752-8585 License #3589421 Listed on: 06/26/2025
Home Details
Home Type
- Single Family
Est. Annual Taxes
- $3,819
Year Built
- Built in 2010
Lot Details
- 5,227 Sq Ft Lot
Parking
- 2 Car Attached Garage
Interior Spaces
- 1,264 Sq Ft Home
- 1-Story Property
- Open Floorplan
- Cathedral Ceiling
- Ceiling Fan
- Living Room
Kitchen
- Eat-In Kitchen
- Range with Range Hood
- Microwave
- Dishwasher
- Solid Surface Countertops
Bedrooms and Bathrooms
- 3 Bedrooms
- Split Bedroom Floorplan
- 2 Full Bathrooms
Laundry
- Laundry Room
- Washer Hookup
Utilities
- Central Heating and Cooling System
- Thermostat
Listing and Financial Details
- Residential Lease
- Security Deposit $2,900
- Property Available on 6/26/25
- The owner pays for taxes
- 12-Month Minimum Lease Term
- Available 7/15/25
- $35 Application Fee
- Assessor Parcel Number 00207-010-032
Community Details
Overview
- Property has a Home Owners Association
- Bosshardt Property Management Association, Phone Number (352) 371-2118
- Ashton Ridge Subdivision
Pet Policy
- Pets up to 40 lbs
- Pet Size Limit
- Pet Deposit $150
- 2 Pets Allowed
- Dogs and Cats Allowed
Map
Source: Stellar MLS
MLS Number: GC532038
APN: 00207-010-032
- 24825 NW 201st Rd
- 20041 NW 249th St
- 18935 NW 246th St
- 18974 NW 244th St
- 18944 NW 244th St
- 00 NW 187th Rd
- 0 NW 253rd St
- 20235 NW 257th Terrace
- 24224 NW 188th Ave
- 00 W U S Highway 27
- 25770 W U S Highway 27
- 18566 NW 242nd St
- 18741 NW 240th St
- 25876 NW 206th Place
- 23750 NW 193rd Ave
- 25291 NW 210th Ln
- 23376 NW County Road 236
- 237 NW 237th St
- 18741 High Springs Main St
- 23225 NW County Road 236
