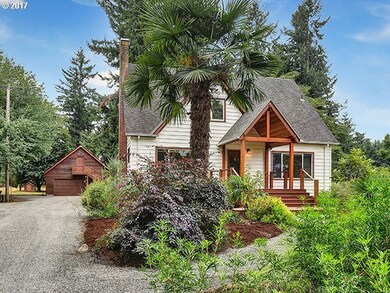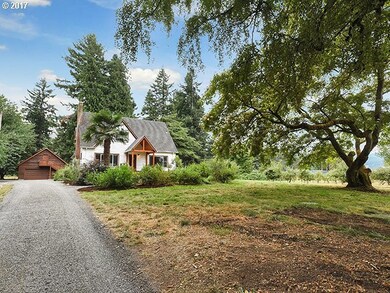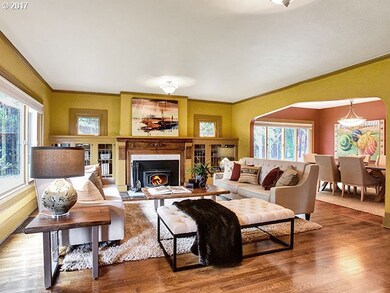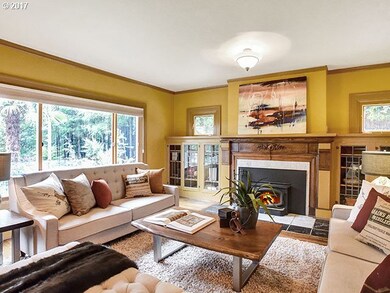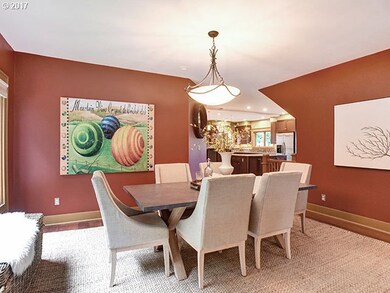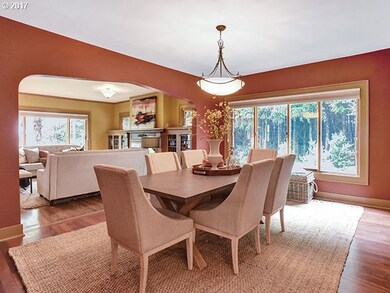
$1,000,000
- 4 Beds
- 3.5 Baths
- 4,050 Sq Ft
- 14082 NW Lakeview Dr
- Portland, OR
Washington County quiet corner lot in the heart of Bethany’s Oak Ridge Estates, this beautifully updated home offers over 4,000 square feet of refined yet comfortable living. From the grand staircase to the inviting living spaces across all three levels, the home delivers thoughtful upgrades, flexible functionality, and classic style. The main level features an open layout with warm wood floors,
Nick Shivers Keller Williams PDX Central

