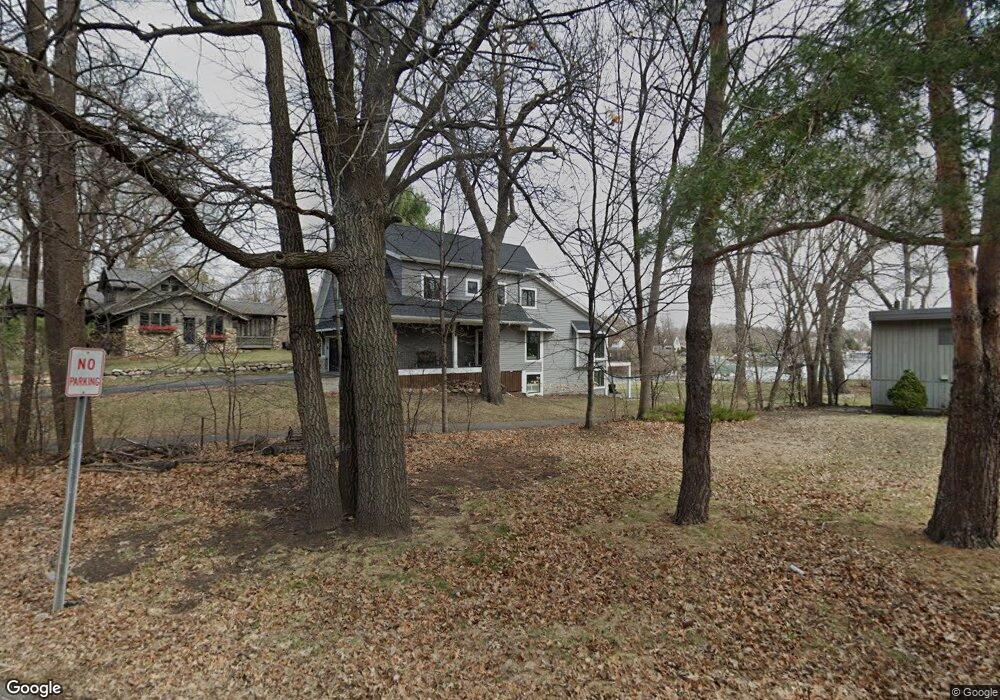20236 Cottagewood Rd Excelsior, MN 55331
Estimated Value: $3,237,866 - $3,804,000
5
Beds
4
Baths
2,294
Sq Ft
$1,503/Sq Ft
Est. Value
About This Home
This home is located at 20236 Cottagewood Rd, Excelsior, MN 55331 and is currently estimated at $3,447,955, approximately $1,503 per square foot. 20236 Cottagewood Rd is a home located in Hennepin County with nearby schools including Deephaven Elementary School, Minnetonka East Middle School, and Minnetonka Senior High School.
Ownership History
Date
Name
Owned For
Owner Type
Purchase Details
Closed on
Dec 7, 2018
Sold by
H & A Partners Llc
Bought by
Kern Rodman S and Kern Cynthia L
Current Estimated Value
Purchase Details
Closed on
Dec 4, 2017
Sold by
Carter Douglas and Carter Sarah
Bought by
H A Partners Llc A Mn Limited Liability
Home Financials for this Owner
Home Financials are based on the most recent Mortgage that was taken out on this home.
Original Mortgage
$1,400,000
Interest Rate
3.88%
Mortgage Type
Commercial
Purchase Details
Closed on
Aug 6, 2010
Sold by
Lois M Jordan Trust
Bought by
Carter Douglas A and Carter Sarah A
Create a Home Valuation Report for This Property
The Home Valuation Report is an in-depth analysis detailing your home's value as well as a comparison with similar homes in the area
Home Values in the Area
Average Home Value in this Area
Purchase History
| Date | Buyer | Sale Price | Title Company |
|---|---|---|---|
| Kern Rodman S | $2,297,000 | Land Title Inc | |
| H A Partners Llc A Mn Limited Liability | $1,445,000 | Land Title Llc | |
| Carter Douglas A | $1,100,000 | -- |
Source: Public Records
Mortgage History
| Date | Status | Borrower | Loan Amount |
|---|---|---|---|
| Previous Owner | H A Partners Llc A Mn Limited Liability | $1,400,000 |
Source: Public Records
Tax History
| Year | Tax Paid | Tax Assessment Tax Assessment Total Assessment is a certain percentage of the fair market value that is determined by local assessors to be the total taxable value of land and additions on the property. | Land | Improvement |
|---|---|---|---|---|
| 2024 | $41,148 | $3,220,000 | $2,251,800 | $968,200 |
| 2023 | $38,454 | $3,161,900 | $1,787,100 | $1,374,800 |
| 2022 | $31,971 | $2,880,000 | $1,702,000 | $1,178,000 |
| 2021 | $30,539 | $2,372,000 | $1,352,000 | $1,020,000 |
| 2020 | $28,505 | $2,270,000 | $1,288,000 | $982,000 |
| 2019 | $19,729 | $2,044,000 | $1,155,000 | $889,000 |
| 2018 | $18,280 | $1,446,000 | $1,045,000 | $401,000 |
| 2017 | $17,903 | $1,298,000 | $910,000 | $388,000 |
| 2016 | $17,745 | $1,264,000 | $890,000 | $374,000 |
| 2015 | $14,881 | $1,062,000 | $788,000 | $274,000 |
| 2014 | -- | $951,000 | $710,000 | $241,000 |
Source: Public Records
Map
Nearby Homes
- 20390 Linwood Rd
- 20450 Linwood Rd
- 20405 Linden Rd
- 4610 Bayswater Rd
- 20555 Linden Rd
- 19900 Cottagewood Rd
- 20565 Linden Rd
- 20545 Linden Rd
- 19860 Cottagewood Rd
- 20715 Linwood Rd
- 20670 Linwood Rd
- 12802 Woodhaven Place
- 12815 Woodhaven Place
- 20025 Manor Rd
- 19700 Hillside St
- 19635 Hillside St
- 4360 Chimo East St
- 18995 Maple Ln
- 19020 Minnetonka Blvd
- 5100 Greenwood Cir
- 20240 Cottagewood Rd
- 20230 Cottagewood Rd
- 20220 Cottagewood Rd
- 20220 20220 Cottagewood Rd
- 20220 Cottagewood Rd
- 20250 Cottagewood Rd
- 20260 Cottagewood Rd
- 20200 Cottagewood Rd
- 20200 20200 Cottagewood Rd
- 20270 Cottagewood Rd
- 20355 Cottagewood Rd
- 20250 Carson Rd
- 20245 Carson Rd
- 20245 20245 Carson Rd
- 20280 Cottagewood Rd
- 20280 Cottagewood Rd
- 20280 20280 Cottagewood-Road-
- 20180 Cottagewood Rd
- 20265 20265 Cottagewood Rd
- 20285 Linden Rd
