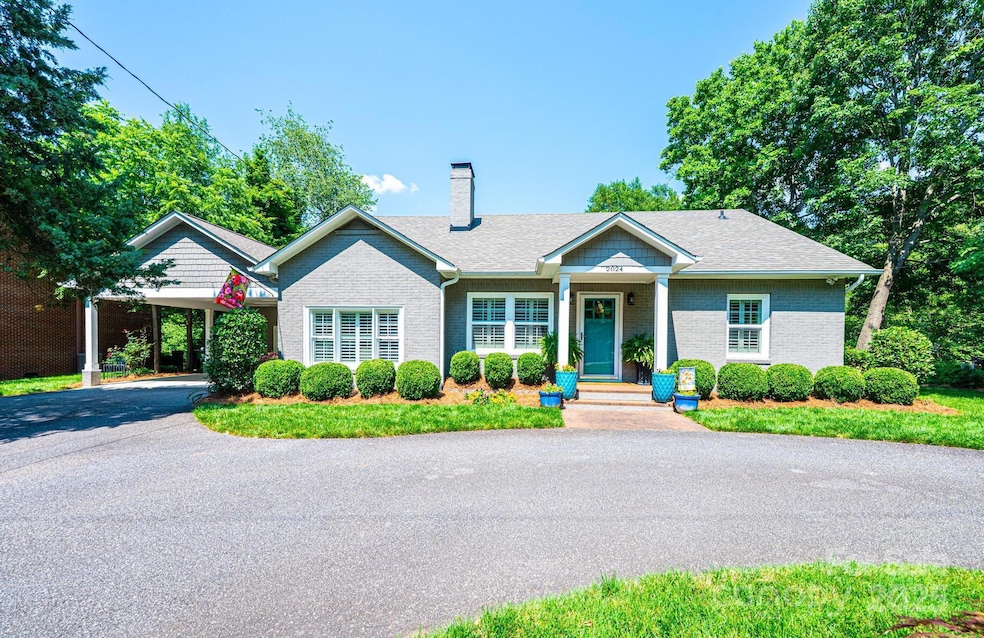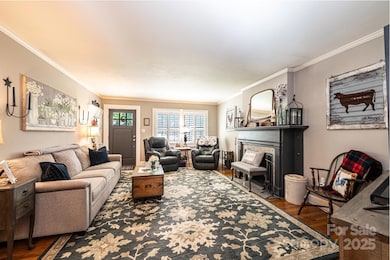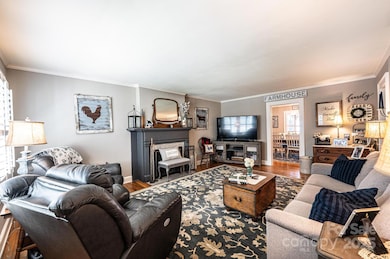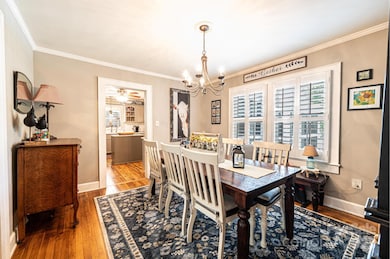
2024 5th Street Place NW Hickory, NC 28601
Lake Hickory NeighborhoodHighlights
- In Ground Pool
- Corner Lot
- Circular Driveway
- Wood Flooring
- Screened Porch
- Patio
About This Home
As of June 2025Beautifully updated and impeccably maintained 3BR/2BA located in the heart of Viewmont close to Glenn Hilton Park. Main level features 2 bedrooms and a remodeled bath, LR, DR, kitchen with SS appliances, a flex room with a private laundry area and large storage closet. The 2nd floor offers the capability of a primary retreat or guest room and includes a full bath. Located off the kitchen is a beautiful screen porch featuring privacy screening, tongue and groove vaulted ceiling, seating area, and hot tub. Adjacent to the sc porch is a nice patio with a woodburning fireplace and walkway to the gorgeous 16x36 pool and pergola area (2021-22). The yard has been meticulously maintained. Great double carport with a workshop and storage. Driveway has a wonderful circular drive great parking. Upgrades include a tankless hot water heater, 5 burner gas range, kitchen storage island, and wall pantry. A pleasure to show!
Last Agent to Sell the Property
Coldwell Banker Boyd & Hassell Brokerage Email: harriet.kirkland1978@gmail.com License #213887 Listed on: 06/06/2025

Home Details
Home Type
- Single Family
Est. Annual Taxes
- $2,724
Year Built
- Built in 1935
Lot Details
- Back Yard Fenced
- Corner Lot
- Sloped Lot
- Property is zoned R-2
Home Design
- Brick Exterior Construction
Interior Spaces
- 1.5-Story Property
- Wood Burning Fireplace
- Insulated Windows
- Living Room with Fireplace
- Screened Porch
- Crawl Space
- Laundry Room
Kitchen
- Gas Range
- Dishwasher
- Kitchen Island
- Disposal
Flooring
- Wood
- Vinyl
Bedrooms and Bathrooms
- 2 Full Bathrooms
Parking
- Attached Carport
- Circular Driveway
- On-Street Parking
- 4 Open Parking Spaces
Pool
- In Ground Pool
- Spa
Outdoor Features
- Patio
Schools
- Viewmont Elementary School
- Northview Middle School
- Hickory High School
Utilities
- Forced Air Zoned Heating and Cooling System
- Heating System Uses Natural Gas
- Tankless Water Heater
Community Details
- Shuford Allison Subdivision
Listing and Financial Details
- Assessor Parcel Number 3704171082220000
Ownership History
Purchase Details
Home Financials for this Owner
Home Financials are based on the most recent Mortgage that was taken out on this home.Purchase Details
Home Financials for this Owner
Home Financials are based on the most recent Mortgage that was taken out on this home.Purchase Details
Purchase Details
Home Financials for this Owner
Home Financials are based on the most recent Mortgage that was taken out on this home.Purchase Details
Similar Homes in Hickory, NC
Home Values in the Area
Average Home Value in this Area
Purchase History
| Date | Type | Sale Price | Title Company |
|---|---|---|---|
| Warranty Deed | $525,000 | None Listed On Document | |
| Warranty Deed | $525,000 | None Listed On Document | |
| Warranty Deed | $170,000 | Attorney | |
| Interfamily Deed Transfer | -- | None Available | |
| Warranty Deed | $164,000 | None Available | |
| Deed | $107,000 | -- |
Mortgage History
| Date | Status | Loan Amount | Loan Type |
|---|---|---|---|
| Previous Owner | $155,100 | New Conventional | |
| Previous Owner | $164,000 | Purchase Money Mortgage |
Property History
| Date | Event | Price | Change | Sq Ft Price |
|---|---|---|---|---|
| 06/30/2025 06/30/25 | Sold | $525,000 | 0.0% | $257 / Sq Ft |
| 06/07/2025 06/07/25 | Pending | -- | -- | -- |
| 06/06/2025 06/06/25 | For Sale | $524,900 | +208.9% | $257 / Sq Ft |
| 11/19/2015 11/19/15 | Sold | $169,900 | -5.6% | $118 / Sq Ft |
| 10/28/2015 10/28/15 | Pending | -- | -- | -- |
| 07/22/2015 07/22/15 | For Sale | $179,900 | -- | $125 / Sq Ft |
Tax History Compared to Growth
Tax History
| Year | Tax Paid | Tax Assessment Tax Assessment Total Assessment is a certain percentage of the fair market value that is determined by local assessors to be the total taxable value of land and additions on the property. | Land | Improvement |
|---|---|---|---|---|
| 2024 | $2,724 | $319,200 | $50,700 | $268,500 |
| 2023 | $2,724 | $319,200 | $50,700 | $268,500 |
| 2022 | $2,522 | $209,700 | $50,700 | $159,000 |
| 2021 | $2,260 | $187,900 | $50,700 | $137,200 |
| 2020 | $2,184 | $187,900 | $0 | $0 |
| 2019 | $2,184 | $187,900 | $0 | $0 |
| 2018 | $2,074 | $181,700 | $50,600 | $131,100 |
| 2017 | $1,845 | $0 | $0 | $0 |
| 2016 | $1,703 | $0 | $0 | $0 |
| 2015 | $1,703 | $155,600 | $50,600 | $105,000 |
| 2014 | $1,703 | $165,300 | $64,800 | $100,500 |
Agents Affiliated with this Home
-
Harriet Kirkland

Seller's Agent in 2025
Harriet Kirkland
Coldwell Banker Boyd & Hassell
(828) 781-7653
12 in this area
56 Total Sales
-
Andrew Hampton

Buyer's Agent in 2025
Andrew Hampton
Osborne Real Estate Group LLC
(704) 877-6662
1 in this area
21 Total Sales
-
Joan Everett

Seller's Agent in 2015
Joan Everett
The Joan Killian Everett Company, LLC
(828) 638-1666
115 in this area
444 Total Sales
-
D
Buyer's Agent in 2015
Donna Austin
Coldwell Banker Boyd & Hassell
Map
Source: Canopy MLS (Canopy Realtor® Association)
MLS Number: 4268168
APN: 3704171082220000
- 409 19th Avenue Cir NW Unit 12
- 405 19th Avenue Cir NW
- 496 19th Avenue Cir NW
- 444 19th Avenue Cir NW
- 2109 6th St NW Unit 4
- 1902 4th Street Ct NW
- 1844 4th Street Place NW Unit 9
- 1834 4th Street Place NW Unit 8
- 841 16th Avenue Ln NW
- 1035 15th Ave NW
- 990 19th Ave NW
- 1009 20th Avenue Loop SE
- 1024 20th Avenue Way SE
- 1411 5th Street Dr NW
- 1378 8th St NW
- 467 16th Ave NW
- 660 14th Avenue Ct NE
- 1525 16th Avenue Cir NW
- 1552 10th Street Place NW
- 0000 Crown Terrace






