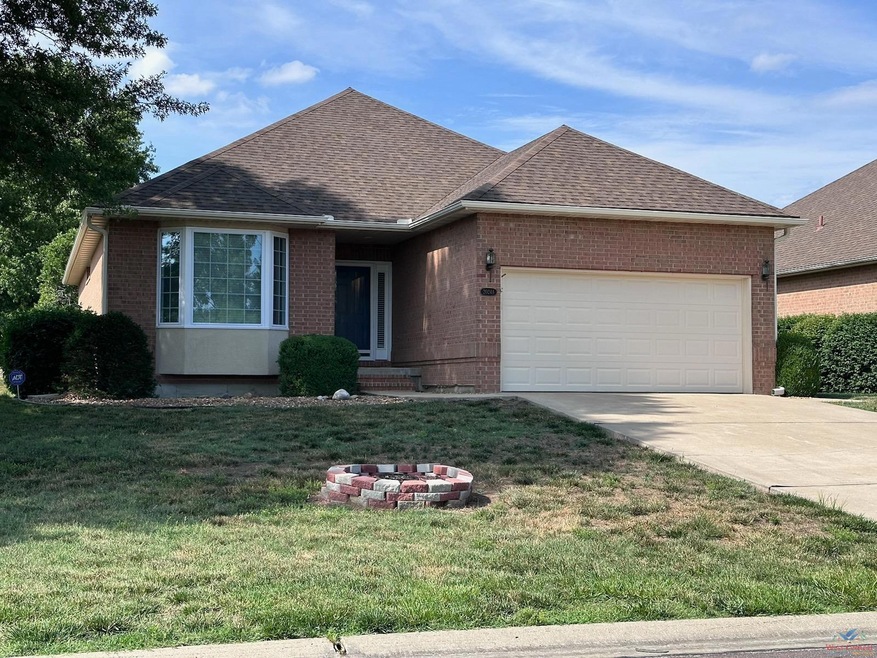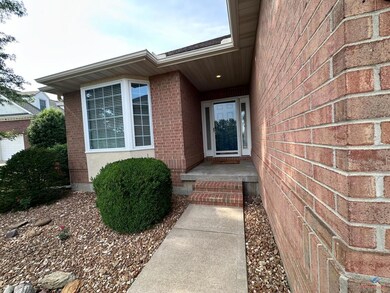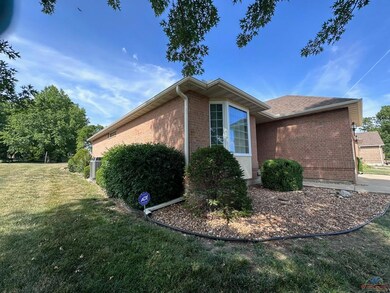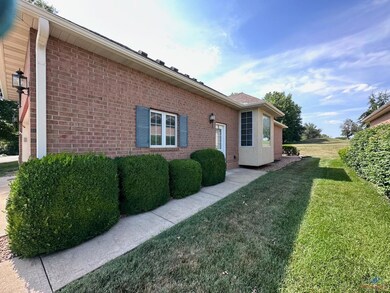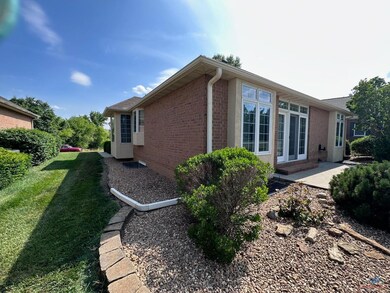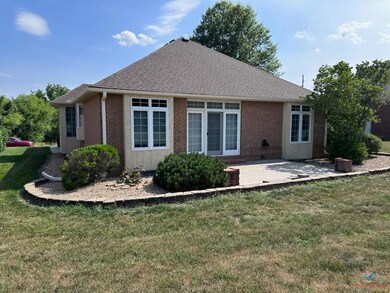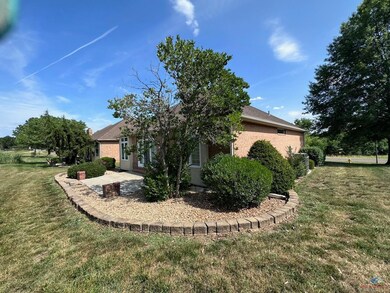
2024 A S 8th St Clinton, MO 64735
Estimated Value: $260,000 - $329,000
3
Beds
2.5
Baths
2,867
Sq Ft
$105/Sq Ft
Est. Value
Highlights
- Ranch Style House
- First Floor Utility Room
- Thermal Windows
- Home Office
- Breakfast Room
- 2 Car Attached Garage
About This Home
As of September 2023Outstanding 3 Bedroom 2 1/2 Bath Ranch Home located on the 17th hole at Meadow Lake Country Club! The home is in excellent condition and is move in ready! Eat in Kitchen, Formal Dining Room, Office, LR and FR, Patio overlooks 17th green and 18th teebox! Look Now!!
Home Details
Home Type
- Single Family
Est. Annual Taxes
- $2,440
Year Built
- Built in 2003
Lot Details
- 2,178
Home Design
- Ranch Style House
- Brick Exterior Construction
- Concrete Foundation
- Stucco Exterior Insulation and Finish Systems
- Composition Roof
Interior Spaces
- 2,867 Sq Ft Home
- Ceiling Fan
- Thermal Windows
- Vinyl Clad Windows
- French Doors
- Entrance Foyer
- Family Room Downstairs
- Living Room
- Breakfast Room
- Dining Room
- Home Office
- First Floor Utility Room
- Laundry on lower level
Kitchen
- Electric Oven or Range
- Dishwasher
- Built-In or Custom Kitchen Cabinets
- Disposal
Flooring
- Carpet
- Tile
Bedrooms and Bathrooms
- 3 Bedrooms
- En-Suite Primary Bedroom
Finished Basement
- Basement Fills Entire Space Under The House
- Bedroom in Basement
- Recreation or Family Area in Basement
- 1 Bathroom in Basement
- 2 Bedrooms in Basement
Parking
- 2 Car Attached Garage
- Garage Door Opener
Utilities
- Central Air
- Heat Pump System
- 220 Volts
- Electric Water Heater
Additional Features
- Patio
- Lot Dimensions are 38 x 57
Ownership History
Date
Name
Owned For
Owner Type
Purchase Details
Closed on
Apr 2, 2010
Bought by
Jeffress Gayle
Total Days on Market
42
Current Estimated Value
Similar Homes in Clinton, MO
Create a Home Valuation Report for This Property
The Home Valuation Report is an in-depth analysis detailing your home's value as well as a comparison with similar homes in the area
Home Values in the Area
Average Home Value in this Area
Purchase History
| Date | Buyer | Sale Price | Title Company |
|---|---|---|---|
| Jeffress Gayle | -- | -- |
Source: Public Records
Property History
| Date | Event | Price | Change | Sq Ft Price |
|---|---|---|---|---|
| 09/15/2023 09/15/23 | Sold | -- | -- | -- |
| 07/24/2023 07/24/23 | Price Changed | $349,900 | -5.4% | $122 / Sq Ft |
| 06/22/2023 06/22/23 | For Sale | $369,900 | -- | $129 / Sq Ft |
Source: West Central Association of REALTORS® (MO)
Tax History Compared to Growth
Tax History
| Year | Tax Paid | Tax Assessment Tax Assessment Total Assessment is a certain percentage of the fair market value that is determined by local assessors to be the total taxable value of land and additions on the property. | Land | Improvement |
|---|---|---|---|---|
| 2024 | $2,440 | $49,420 | $0 | $0 |
| 2023 | $2,442 | $49,420 | $0 | $0 |
| 2022 | $2,260 | $45,050 | $0 | $0 |
| 2021 | $2,214 | $45,050 | $0 | $0 |
| 2020 | $2,077 | $36,710 | $0 | $0 |
| 2019 | $2,081 | $36,710 | $0 | $0 |
| 2018 | $2,043 | $36,050 | $0 | $0 |
| 2017 | $2,036 | $36,050 | $3,710 | $32,340 |
| 2016 | $2,061 | $36,370 | $3,710 | $32,660 |
| 2014 | -- | $36,370 | $0 | $0 |
| 2013 | -- | $36,370 | $0 | $0 |
Source: Public Records
Agents Affiliated with this Home
-
John Hill

Seller's Agent in 2023
John Hill
RE/MAX
(660) 525-6627
107 Total Sales
Map
Source: West Central Association of REALTORS® (MO)
MLS Number: 95451
APN: 18-6.0-14-001-001-060.006
Nearby Homes
- 1017 Trevino Rd
- 1032 Trevino Rd
- 1006 E Palmer Place
- 1018 Palmer Place
- 1808 S Nicklaus Dr
- 1705 S Nicklaus Dr
- 302 Jamestown Dr
- 300 Jamestown Dr
- 810 E Cedar St
- 1106 S 8th St
- 1613 S Main St
- 1507 S Main St
- 200 Allison Ln
- 111 W Glendale Dr
- 414 E Flora
- 1004 S 2nd St
- 512 Louise Ave
- 510 E Louise Ave
- 1060 S Vansant Rd
- 106 W Fairview St
- 2024 A S 8th St
- 2024 S 8th St
- 2026 S 8th St
- 2022 S 8th St
- 2028 S 8th St
- 2030 S 8th St
- 2020 S 8th St
- 2018 S 8th St
- 1001 Trevino Rd
- 2014 S 8th St
- 1016 Trevino Rd
- 2017 S 8th St
- 2053 S 8th St
- 1011 Trevino Rd
- 1013 Trevino Rd
- 2012 S 8th St
- 1019 Trevino Rd
- 2010 S 8th St
- 2010 S 8th St Unit 2010 S 8th St
- 1021 Trevino Rd
