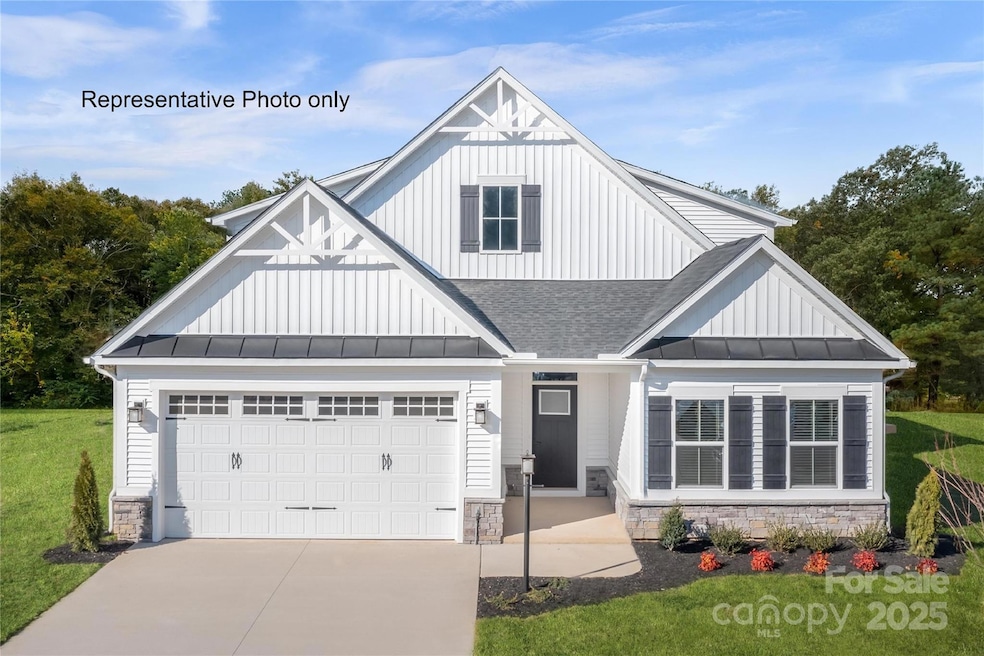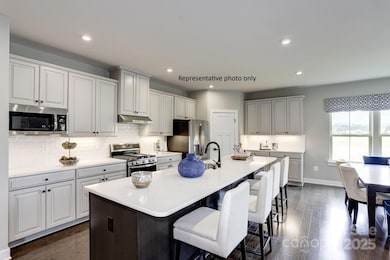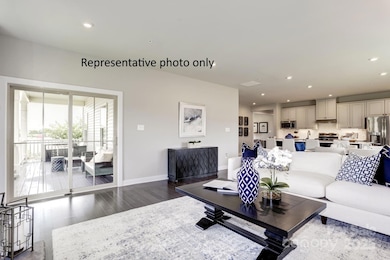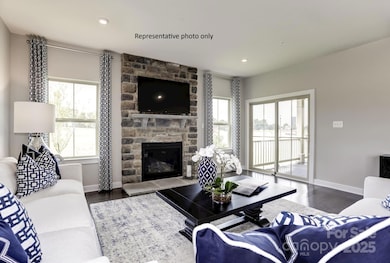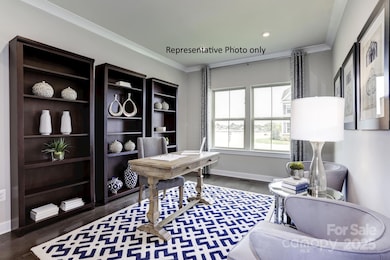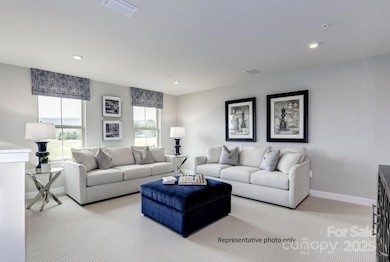2024 Bramble Hedge Rd Unit 3241 Indian Trail, NC 28079
Estimated payment $3,343/month
Highlights
- New Construction
- Clubhouse
- Lawn
- Indian Trail Elementary School Rated A
- Engineered Wood Flooring
- Community Pool
About This Home
Sophisticated one and a half story home located in Union county in a great central location to Indian Trail, Waxhaw, Matthews & South Charlotte. This generous single family home features a stylish interior and the community features wooded homesites with included lawn maintenance. The Palladio has everything you need. The kitchen is bright and open with a walk in pantry and an oversized island that overlooks the expansive dining and great room. The owner’s suite is serene and features a large walk in closet and ensuite bath. Located on the second floor is a secluded bedroom and full bath plus a functional loft great for movie night or a game room. The possibilities are endless. Best of all relax outdoors on the sprawling covered porch. Moore Farm features miles of natural walking trails and a Farm House style clubhouse and pool.
Listing Agent
Century 21 Providence Realty Brokerage Email: gradythomasc21@gmail.com License #212310 Listed on: 09/18/2025
Home Details
Home Type
- Single Family
Year Built
- New Construction
Lot Details
- Lawn
- Property is zoned MPD
HOA Fees
- $146 Monthly HOA Fees
Parking
- 2 Car Attached Garage
- Garage Door Opener
Home Design
- Home is estimated to be completed on 3/24/26
- Slab Foundation
- Advanced Framing
- Architectural Shingle Roof
- Stone Veneer
- Hardboard
Interior Spaces
- 1.5-Story Property
- Insulated Windows
- Window Screens
- Insulated Doors
- Carbon Monoxide Detectors
Kitchen
- Walk-In Pantry
- Electric Oven
- Self-Cleaning Oven
- Electric Range
- Range Hood
- Microwave
- Plumbed For Ice Maker
- Dishwasher
- Kitchen Island
- Disposal
Flooring
- Engineered Wood
- Carpet
- Tile
- Vinyl
Bedrooms and Bathrooms
- Walk-In Closet
- 3 Full Bathrooms
Laundry
- Laundry Room
- Electric Dryer Hookup
Schools
- Indian Trail Elementary School
- Sun Valley Middle School
- Sun Valley High School
Utilities
- Forced Air Zoned Heating and Cooling System
- Vented Exhaust Fan
- Heating System Uses Natural Gas
- Cable TV Available
Additional Features
- No or Low VOC Paint or Finish
- Covered Patio or Porch
Listing and Financial Details
- Assessor Parcel Number 07121387
Community Details
Overview
- Kuester Association
- Built by Ryan Homes
- Moore Farm Subdivision, Palladio 2 Story Floorplan
- Mandatory home owners association
Amenities
- Clubhouse
Recreation
- Sport Court
- Community Playground
- Community Pool
- Trails
Map
Home Values in the Area
Average Home Value in this Area
Property History
| Date | Event | Price | List to Sale | Price per Sq Ft |
|---|---|---|---|---|
| 11/10/2025 11/10/25 | Price Changed | $509,990 | -1.0% | $194 / Sq Ft |
| 10/29/2025 10/29/25 | Price Changed | $514,990 | +10.8% | $196 / Sq Ft |
| 09/18/2025 09/18/25 | For Sale | $464,990 | -- | $177 / Sq Ft |
Source: Canopy MLS (Canopy Realtor® Association)
MLS Number: 4303894
- 1005 Trout Brook Rd Unit 3221
- 3008 Bramble Hedge Dr Unit 3272
- 1010 Nettle Bank Rd Unit 3303
- Palladio Ranch Plan at Moore Farm - Single Family
- Lehigh Plan at Moore Farm - Single Family
- Hudson Plan at Moore Farm - Single Family
- York Plan at Moore Farm - Single Family
- Palladio 2 Story Plan at Moore Farm - Single Family
- Seneca Plan at Moore Farm - Single Family
- Columbia Plan at Moore Farm - Single Family
- 1038 Grain Orchard Rd Unit 3308
- 2007 Trout Brook Rd Unit 3226
- 1013 Augustus Beamon Dr
- 5065 Grain Orchard Rd
- 1523 Dennis Austin Ln
- 1813 Ab Moore Jr Dr Unit 3239
- Overture Plan at Moore Farm - Townhomes
- Serenade Quick Move-In Homes Plan at Moore Farm - Townhomes
- Tempo Plan at Moore Farm - Townhomes
- 1120 Augustus Beamon Dr
- 5032 Grain Orchard Rd
- 1001 Finley Ct
- 1002 Finley Ct
- 3001 Secret Garden Ct
- 3013 Corrona Ln
- 1015 Farmingham Ln
- 1147 Livengood Way
- 1143 Livengood Way
- 1164 Livengood Way
- 1160 Livengood Way
- 1139 Livengood Way
- 1144 Livengood Way
- 4003 Semmes Ln
- 1056 Mapletree Ln
- 3009 Semmes Ln
- 3007 Linstead Dr
- 5607 Fulton Ridge Dr
- 5713 Parkstone Dr
- 7537 Sparkleberry Dr
- 1011 Laparc Ln
