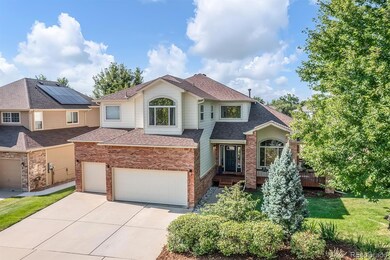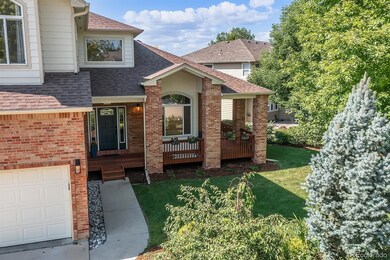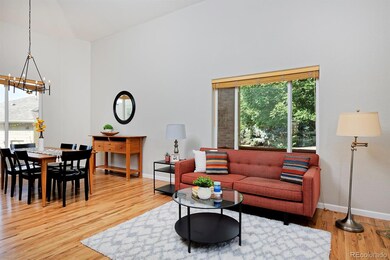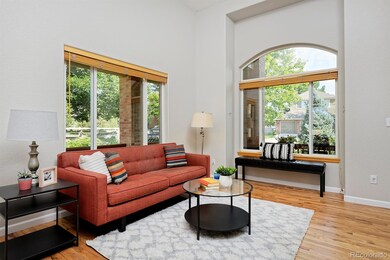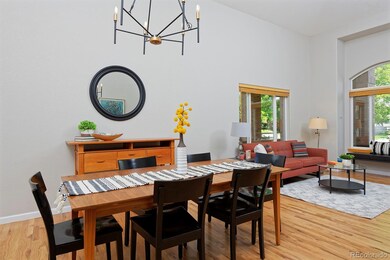
2024 Clipper Dr Lafayette, CO 80026
Estimated Value: $1,210,000 - $1,329,000
Highlights
- Primary Bedroom Suite
- Open Floorplan
- Vaulted Ceiling
- Lafayette Elementary School Rated A
- Deck
- Wood Flooring
About This Home
As of August 2021The Waneka estate you’ve been holding out for! This generous, contemporary and updated home in Waneka Landing has every amenity you could want (and then some). Best of all, it puts you just a couple of blocks from Waneka Lake and its spectacular mountain reflections, lakeside path, boathouse and beloved park. Here, on the desirable northwest side of the lake, you’ll be swept away by the home’s bright-and-airy layout, plentiful square footage, soaring ceilings, hardwood floors and 3-car garage. Entertain your heart out from the updated, eat-in kitchen with granite counters and an in-island gas range, in a central space that flows easily to the dining and living rooms and spectacular back deck—to your guests’ delight. Upstairs are four bedrooms, including your spacious and peaceful primary suite and a great Jack-and Jill bath between two of the bedrooms. A huge, finished garden-level basement provides even more options, with a media room or office, large rec room, extra bedroom and bath.
Last Agent to Sell the Property
West and Main Homes Inc License #100007277 Listed on: 08/04/2021

Last Buyer's Agent
IRES Agent Non-REcolorado
NON MLS PARTICIPANT
Home Details
Home Type
- Single Family
Est. Annual Taxes
- $4,317
Year Built
- Built in 2000
Lot Details
- 7,841 Sq Ft Lot
- Property is Fully Fenced
- Private Yard
- Garden
HOA Fees
- $43 Monthly HOA Fees
Parking
- 3 Car Attached Garage
Home Design
- Frame Construction
- Composition Roof
Interior Spaces
- 2-Story Property
- Open Floorplan
- Built-In Features
- Vaulted Ceiling
- Entrance Foyer
- Great Room with Fireplace
- Finished Basement
- 1 Bedroom in Basement
Kitchen
- Breakfast Area or Nook
- Eat-In Kitchen
- Convection Oven
- Cooktop
- Dishwasher
- Kitchen Island
- Granite Countertops
- Utility Sink
- Disposal
Flooring
- Wood
- Carpet
- Tile
Bedrooms and Bathrooms
- 5 Bedrooms
- Primary Bedroom Suite
- Walk-In Closet
- Jack-and-Jill Bathroom
Eco-Friendly Details
- Smoke Free Home
Outdoor Features
- Deck
- Front Porch
Schools
- Lafayette Elementary School
- Angevine Middle School
- Centaurus High School
Utilities
- Forced Air Heating and Cooling System
- Natural Gas Connected
- Cable TV Available
Community Details
- Waneka Association
- Waneka Landing Subdivision
Listing and Financial Details
- Exclusions: Seller's personal property and staging furniture and decor
- Assessor Parcel Number R0129219
Ownership History
Purchase Details
Home Financials for this Owner
Home Financials are based on the most recent Mortgage that was taken out on this home.Purchase Details
Home Financials for this Owner
Home Financials are based on the most recent Mortgage that was taken out on this home.Purchase Details
Home Financials for this Owner
Home Financials are based on the most recent Mortgage that was taken out on this home.Purchase Details
Purchase Details
Home Financials for this Owner
Home Financials are based on the most recent Mortgage that was taken out on this home.Purchase Details
Home Financials for this Owner
Home Financials are based on the most recent Mortgage that was taken out on this home.Similar Homes in the area
Home Values in the Area
Average Home Value in this Area
Purchase History
| Date | Buyer | Sale Price | Title Company |
|---|---|---|---|
| Miller Margaret | $1,000,000 | Fidelity National Title | |
| Tallman Kathryn A | $440,000 | Fidelity National Title Insu | |
| Wilson Mark Edwards | -- | Land Title Guarantee Company | |
| Wilson Mark Edwards | -- | -- | |
| Wilson Mark | $420,734 | -- | |
| Mccullough John H | $85,000 | -- |
Mortgage History
| Date | Status | Borrower | Loan Amount |
|---|---|---|---|
| Open | Miller Margaret | $750,000 | |
| Previous Owner | Tallman Kathryn | $250,000 | |
| Previous Owner | Tallman Kathryn A | $326,000 | |
| Previous Owner | Tallman Kathryn A | $75,000 | |
| Previous Owner | Tallman Kathryn A | $100,000 | |
| Previous Owner | Tallman Kathryn A | $50,000 | |
| Previous Owner | Tallman Kathryn A | $352,000 | |
| Previous Owner | Wilson Mark Edwards | $140,800 | |
| Previous Owner | Wilson Mark Edwards | $277,300 | |
| Previous Owner | Wilson Mark Edwards | $274,800 | |
| Previous Owner | Wilson Mark | $275,000 | |
| Previous Owner | Wilson Mark | $252,700 | |
| Previous Owner | Mccullough John H | $288,000 |
Property History
| Date | Event | Price | Change | Sq Ft Price |
|---|---|---|---|---|
| 08/31/2021 08/31/21 | Sold | $1,000,000 | +5.3% | $243 / Sq Ft |
| 08/09/2021 08/09/21 | Pending | -- | -- | -- |
| 08/04/2021 08/04/21 | For Sale | $950,000 | -- | $231 / Sq Ft |
Tax History Compared to Growth
Tax History
| Year | Tax Paid | Tax Assessment Tax Assessment Total Assessment is a certain percentage of the fair market value that is determined by local assessors to be the total taxable value of land and additions on the property. | Land | Improvement |
|---|---|---|---|---|
| 2024 | $6,411 | $69,032 | $14,444 | $54,588 |
| 2023 | $6,301 | $72,347 | $15,966 | $60,066 |
| 2022 | $5,005 | $53,279 | $11,975 | $41,304 |
| 2021 | $4,950 | $54,811 | $12,319 | $42,492 |
| 2020 | $4,317 | $47,233 | $10,725 | $36,508 |
| 2019 | $4,257 | $47,233 | $10,725 | $36,508 |
| 2018 | $4,379 | $47,966 | $11,808 | $36,158 |
| 2017 | $4,263 | $53,029 | $13,054 | $39,975 |
| 2016 | $3,984 | $43,398 | $10,826 | $32,572 |
| 2015 | $3,734 | $35,677 | $11,940 | $23,737 |
| 2014 | $3,085 | $35,677 | $11,940 | $23,737 |
Agents Affiliated with this Home
-
Rebecca Holley

Seller's Agent in 2021
Rebecca Holley
West and Main Homes Inc
(303) 919-7017
91 Total Sales
-
I
Buyer's Agent in 2021
IRES Agent Non-REcolorado
NON MLS PARTICIPANT
Map
Source: REcolorado®
MLS Number: 6429374
APN: 1575040-69-021
- 2275 Schooner St
- 2019 Clipper Dr
- 1996 Clipper Dr
- 1809 Keel Ct
- 2017 N Fork Dr
- 124 High Country Trail
- 2325 Glacier Ct
- 2313 Glacier Ct
- 2305 Glacier Ct
- 1424 Cypress Cir
- 2206 Eagles Nest Dr
- 366 Blackhawk Ln
- 2369 Hecla Dr
- 2425 Waneka Lake Trail
- 1356 Golden Eagle Way
- 2247 Eagles Nest Dr
- 180 Mercator Ave
- 1806 Blue Star Ln
- 1833 Sweet Clover Ln
- 1308 Snowberry Ln Unit 303
- 2024 Clipper Dr
- 2020 Clipper Dr
- 2271 Schooner St
- 2016 Clipper Dr
- 2027 Clipper Dr
- 2023 Clipper Dr
- 2036 Clipper Dr
- 2278 Schooner St
- 2031 Clipper Dr
- 2012 Clipper Dr
- 202 Salina St
- 2015 Clipper Dr
- 198 Salina St
- 2274 Schooner St
- 2035 Clipper Dr
- 2034 S Fork Dr
- 2030 S Fork Dr
- 2046 Clipper Dr
- 2038 S Fork Dr
- 2270 Schooner St

