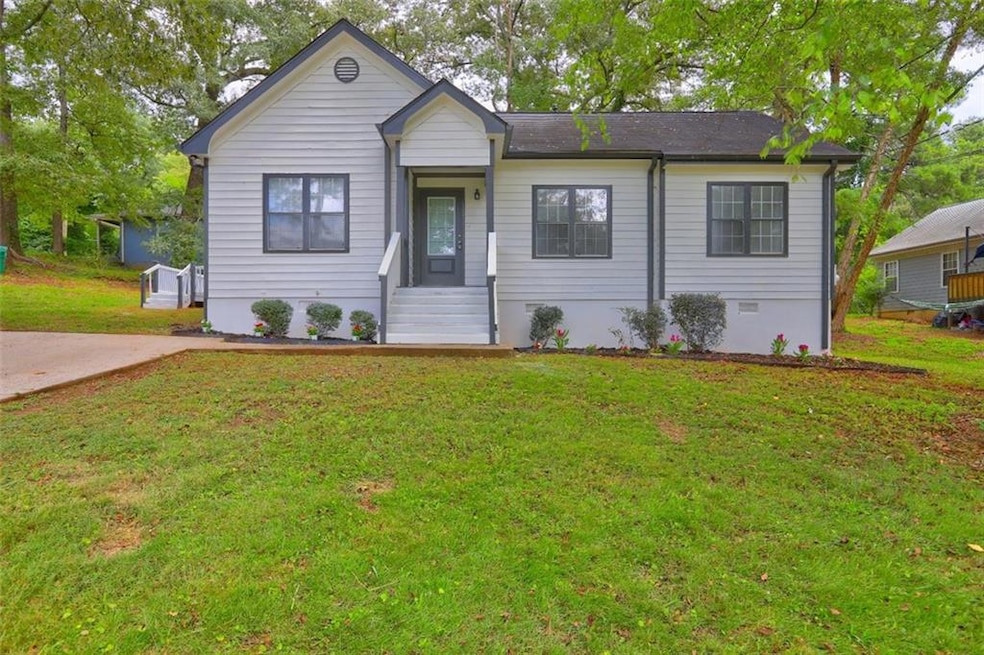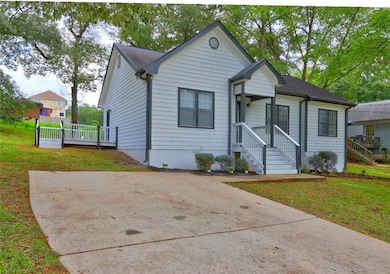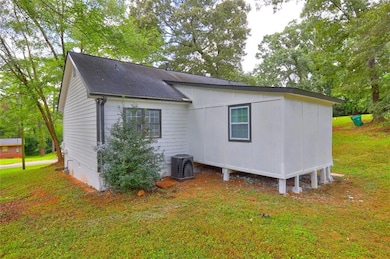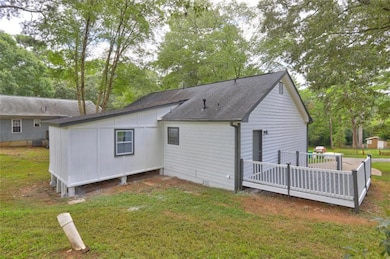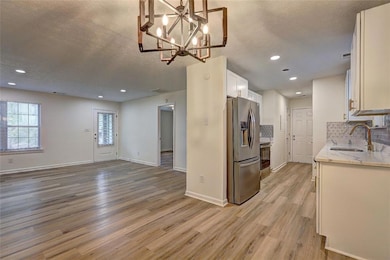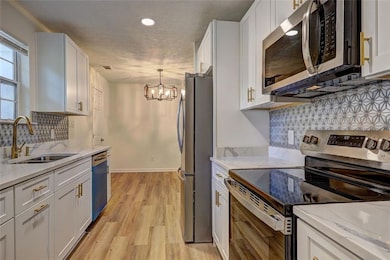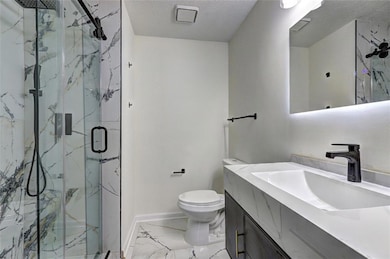2024 Collier Cir W Decatur, GA 30032
Estimated payment $1,791/month
Highlights
- Open-Concept Dining Room
- Ranch Style House
- Tile Countertops
- Deck
- Bonus Room
- 3-minute walk to Barker Bryant Memorial Park
About This Home
Welcome to this stunningly updated 4-bedroom, 2-bathroom home, where contemporary style and classic comfort come together. Nestled in a peaceful neighborhood surrounded by mature trees, this home boasts a spacious front porch, perfect for enjoying morning coffee or evening relaxation. Step inside and be captivated by the gourmet kitchen, featuring marble countertops, high-end stainless steel appliances, custom cabinetry, and a stylish backsplash. The open-concept layout seamlessly connects the kitchen to the living and dining areas, creating an inviting space for entertaining. Retreat to the luxurious master suite, complete with a spa-like en-suite bathroom, floating sinks, and an exquisite glass-enclosed rainfall shower. The sleek, modern finishes and marble-inspired tilework add a touch of sophistication. Outside, the large backyard and extended deck provide ample space for outdoor gatherings, gardening, or simply unwinding in your private oasis. With a existing roof, updated plumbing, electrical, and HVAC system, this home is move-in ready! Located just minutes from top-rated schools, shopping, and dining, this one-of-a-kind property is the perfect blend of style, function, and convenience. Don't miss out—schedule your private tour today!
Listing Agent
Keller Williams Realty Atlanta Partners License #443752 Listed on: 11/23/2025

Home Details
Home Type
- Single Family
Est. Annual Taxes
- $2,483
Year Built
- Built in 1995 | Remodeled
Home Design
- Ranch Style House
- Raised Foundation
- Asbestos Shingle Roof
- Lap Siding
Interior Spaces
- 1,300 Sq Ft Home
- Open-Concept Dining Room
- Bonus Room
- Luxury Vinyl Tile Flooring
- Crawl Space
- Fire and Smoke Detector
Kitchen
- Dishwasher
- Tile Countertops
Bedrooms and Bathrooms
- 4 Main Level Bedrooms
- 2 Full Bathrooms
- Shower Only
Laundry
- Laundry in Kitchen
- 220 Volts In Laundry
Parking
- 3 Parking Spaces
- Driveway
Schools
- Ronald E Mcnair Elementary School
- Mcnair - Dekalb Middle School
- Mcnair High School
Utilities
- Central Heating and Cooling System
- 110 Volts
Additional Features
- Deck
- 0.5 Acre Lot
Community Details
- C2c Subdivision
Listing and Financial Details
- Assessor Parcel Number 15 150 02 084
Map
Home Values in the Area
Average Home Value in this Area
Tax History
| Year | Tax Paid | Tax Assessment Tax Assessment Total Assessment is a certain percentage of the fair market value that is determined by local assessors to be the total taxable value of land and additions on the property. | Land | Improvement |
|---|---|---|---|---|
| 2025 | $2,969 | $88,600 | $32,280 | $56,320 |
| 2024 | $3,242 | $92,960 | $21,680 | $71,280 |
| 2023 | $3,242 | $89,080 | $21,680 | $67,400 |
| 2022 | $2,823 | $82,200 | $4,680 | $77,520 |
| 2021 | $2,662 | $77,520 | $4,680 | $72,840 |
| 2020 | $2,183 | $63,480 | $4,680 | $58,800 |
| 2019 | $2,192 | $64,400 | $3,160 | $61,240 |
| 2018 | $1,422 | $54,600 | $3,160 | $51,440 |
| 2017 | $1,739 | $49,480 | $3,160 | $46,320 |
| 2016 | $1,473 | $42,960 | $3,160 | $39,800 |
| 2014 | $833 | $24,280 | $3,160 | $21,120 |
Property History
| Date | Event | Price | List to Sale | Price per Sq Ft | Prior Sale |
|---|---|---|---|---|---|
| 11/23/2025 11/23/25 | For Sale | $299,950 | +57.9% | $231 / Sq Ft | |
| 06/05/2025 06/05/25 | Sold | $190,000 | -24.0% | $146 / Sq Ft | View Prior Sale |
| 05/11/2025 05/11/25 | Pending | -- | -- | -- | |
| 04/29/2025 04/29/25 | Price Changed | $249,900 | -10.8% | $192 / Sq Ft | |
| 03/20/2025 03/20/25 | For Sale | $280,000 | +47.4% | $215 / Sq Ft | |
| 02/26/2025 02/26/25 | Off Market | $190,000 | -- | -- | |
| 02/15/2025 02/15/25 | For Sale | $280,000 | -- | $215 / Sq Ft |
Purchase History
| Date | Type | Sale Price | Title Company |
|---|---|---|---|
| Warranty Deed | $190,000 | -- | |
| Deed | $70,000 | -- |
Mortgage History
| Date | Status | Loan Amount | Loan Type |
|---|---|---|---|
| Previous Owner | $68,900 | FHA |
Source: First Multiple Listing Service (FMLS)
MLS Number: 7685235
APN: 15-150-02-084
- 2182 Keheley Dr
- 531 Allendale Dr
- 2125 Bixler Cir
- 2431 Crestview Ave
- 525 Rosemont Dr
- 564 Parker Ave
- 2911 Glenwood Ave SE
- 2392 Hopewell Ln
- 2107 Garden Cir
- 430 Allendale Dr SE
- 2116 Trailwood Rd
- 2648 Candler Pkwy
- 2553 Habersham Dr
- 2597 Glenvalley Dr
- 1893 Burning Tree Dr
- 2665 Northview Ave
- 2775 Glenvalley Dr
- 2672 Northview Ave
- 2599 Eastwood Dr
- 1986 Cogar Dr
