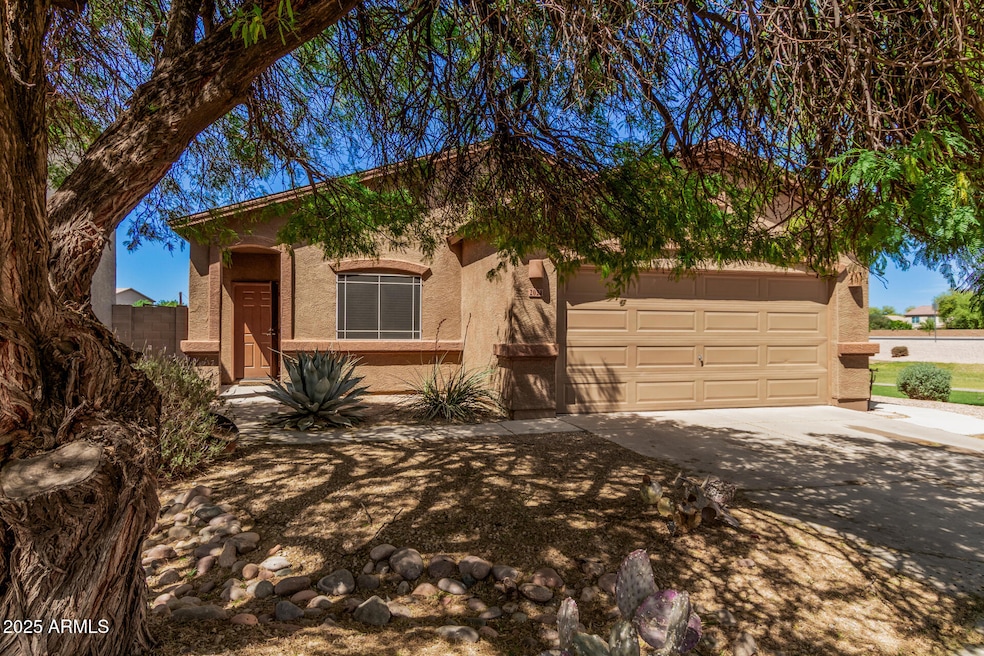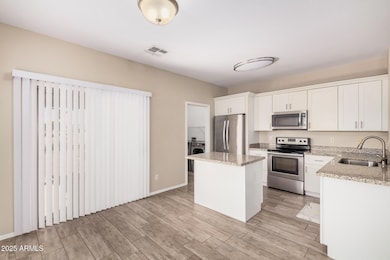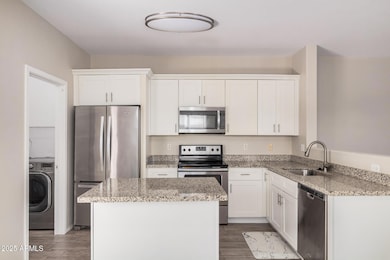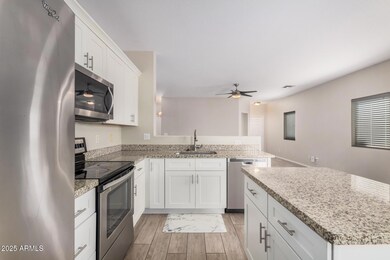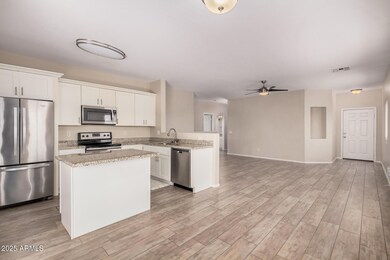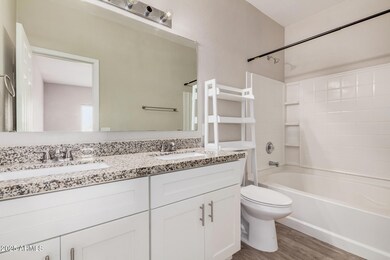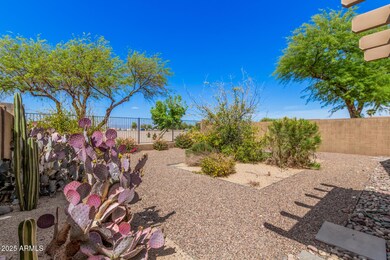
2024 E Dust Devil Dr San Tan Valley, AZ 85143
Highlights
- Golf Course Community
- Heated Community Pool
- Covered Patio or Porch
- Granite Countertops
- Tennis Courts
- 1-minute walk to Spur Park
About This Home
As of July 2025Welcome to your dream 3 bed, 2 bath home in the highly sought-after Johnson Ranch community! Perfectly situated on a quiet cul-de-sac and bordering a peaceful common area, this charming property offers both privacy and curb appeal with its low-maintenance desert landscaping and 2-car garage.
Step inside to discover a bright, open-concept floor plan filled with natural light, a soothing neutral color palette, and stylish wood-look tile flooring throughout—perfect for both everyday living and effortless entertaining. The beautifully appointed kitchen features stainless steel appliances, granite countertops, crisp white shaker cabinetry, and a large island with a breakfast bar. The spacious primary suite includes a walk-in closet and a private en-suite bath with dual granite vanities. Enjoy Arizona living at its best under the covered patio with no neighbors directly behind or to one sideoffering rare and valuable privacy.
This is more than just a house! It's a place to make home!
Home Details
Home Type
- Single Family
Est. Annual Taxes
- $1,015
Year Built
- Built in 2004
Lot Details
- 5,169 Sq Ft Lot
- Cul-De-Sac
- Desert faces the back of the property
- Wrought Iron Fence
- Block Wall Fence
- Front and Back Yard Sprinklers
- Grass Covered Lot
HOA Fees
- $101 Monthly HOA Fees
Parking
- 2 Car Garage
- Garage Door Opener
Home Design
- Wood Frame Construction
- Composition Roof
- Stucco
Interior Spaces
- 1,421 Sq Ft Home
- 1-Story Property
- Ceiling height of 9 feet or more
- Ceiling Fan
- Double Pane Windows
- Solar Screens
- Tile Flooring
- Washer and Dryer Hookup
Kitchen
- Eat-In Kitchen
- Breakfast Bar
- Built-In Microwave
- Kitchen Island
- Granite Countertops
Bedrooms and Bathrooms
- 3 Bedrooms
- Remodeled Bathroom
- Primary Bathroom is a Full Bathroom
- 2 Bathrooms
- Dual Vanity Sinks in Primary Bathroom
Outdoor Features
- Covered Patio or Porch
Schools
- Magma Ranch K8 Elementary And Middle School
- Poston Butte High School
Utilities
- Central Air
- Heating System Uses Natural Gas
Listing and Financial Details
- Tax Lot 855
- Assessor Parcel Number 210-66-855
Community Details
Overview
- Association fees include ground maintenance
- First Service Association, Phone Number (480) 987-8073
- Built by Centex Homes
- Johnson Ranch Unit 4D & 4F Subdivision
Recreation
- Golf Course Community
- Tennis Courts
- Community Playground
- Heated Community Pool
- Community Spa
- Bike Trail
Ownership History
Purchase Details
Home Financials for this Owner
Home Financials are based on the most recent Mortgage that was taken out on this home.Purchase Details
Home Financials for this Owner
Home Financials are based on the most recent Mortgage that was taken out on this home.Purchase Details
Purchase Details
Purchase Details
Purchase Details
Home Financials for this Owner
Home Financials are based on the most recent Mortgage that was taken out on this home.Purchase Details
Home Financials for this Owner
Home Financials are based on the most recent Mortgage that was taken out on this home.Similar Homes in the area
Home Values in the Area
Average Home Value in this Area
Purchase History
| Date | Type | Sale Price | Title Company |
|---|---|---|---|
| Warranty Deed | -- | Security Title Agency Inc | |
| Warranty Deed | $180,000 | Security Title Agency Inc | |
| Warranty Deed | $155,000 | North American Title Co | |
| Warranty Deed | $90,000 | North American Title Co | |
| Cash Sale Deed | $67,500 | Guaranty Title Agency | |
| Trustee Deed | $177,028 | None Available | |
| Warranty Deed | -- | First American Title Ins Co | |
| Warranty Deed | $128,426 | Commerce Title Company |
Mortgage History
| Date | Status | Loan Amount | Loan Type |
|---|---|---|---|
| Previous Owner | $11,001 | New Conventional | |
| Previous Owner | $164,500 | Fannie Mae Freddie Mac | |
| Previous Owner | $102,740 | New Conventional | |
| Closed | $19,260 | No Value Available |
Property History
| Date | Event | Price | Change | Sq Ft Price |
|---|---|---|---|---|
| 07/30/2025 07/30/25 | Sold | $311,000 | -7.2% | $219 / Sq Ft |
| 05/21/2025 05/21/25 | Price Changed | $335,000 | -1.5% | $236 / Sq Ft |
| 04/18/2025 04/18/25 | For Sale | $340,000 | +88.9% | $239 / Sq Ft |
| 01/22/2018 01/22/18 | Sold | $180,000 | -2.7% | $127 / Sq Ft |
| 01/04/2018 01/04/18 | Pending | -- | -- | -- |
| 12/29/2017 12/29/17 | For Sale | $185,000 | +19.4% | $130 / Sq Ft |
| 10/28/2016 10/28/16 | Sold | $155,000 | -2.8% | $109 / Sq Ft |
| 09/29/2016 09/29/16 | Pending | -- | -- | -- |
| 09/16/2016 09/16/16 | For Sale | $159,500 | -- | $112 / Sq Ft |
Tax History Compared to Growth
Tax History
| Year | Tax Paid | Tax Assessment Tax Assessment Total Assessment is a certain percentage of the fair market value that is determined by local assessors to be the total taxable value of land and additions on the property. | Land | Improvement |
|---|---|---|---|---|
| 2025 | $1,015 | $21,085 | -- | -- |
| 2024 | $998 | $22,814 | -- | -- |
| 2023 | $1,015 | $17,050 | $1,250 | $15,800 |
| 2022 | $998 | $13,333 | $1,250 | $12,083 |
| 2021 | $1,081 | $12,009 | $0 | $0 |
| 2020 | $846 | $11,571 | $0 | $0 |
| 2019 | $847 | $11,092 | $0 | $0 |
| 2018 | $811 | $9,726 | $0 | $0 |
| 2017 | $762 | $9,726 | $0 | $0 |
| 2016 | $880 | $9,672 | $1,250 | $8,422 |
| 2014 | $755 | $6,192 | $1,000 | $5,192 |
Agents Affiliated with this Home
-
Rachel Krill

Seller's Agent in 2025
Rachel Krill
Real Broker
(928) 246-4714
3 in this area
230 Total Sales
-
Dylan Phillips

Buyer's Agent in 2025
Dylan Phillips
eXp Realty
(480) 498-0166
4 in this area
46 Total Sales
-
Michael D'Elena

Seller's Agent in 2018
Michael D'Elena
Compass
(602) 317-4761
2 in this area
217 Total Sales
-
Michelle McQuade-Smith

Seller Co-Listing Agent in 2018
Michelle McQuade-Smith
Real Broker
(760) 702-6499
12 Total Sales
-
Wyley Brown
W
Seller's Agent in 2016
Wyley Brown
Balboa Realty, LLC
(480) 371-6716
7 in this area
234 Total Sales
-
Brian Cunningham

Seller Co-Listing Agent in 2016
Brian Cunningham
eXp Realty
(480) 370-6160
6 in this area
194 Total Sales
Map
Source: Arizona Regional Multiple Listing Service (ARMLS)
MLS Number: 6853652
APN: 210-66-855
- 2251 E Dust Devil Dr
- 1870 E Cowboy Cove Trail
- 2698 E Denim Trail
- 2720 E Omega Dr
- 1521 E Mayfield Dr
- 2789 E Dust Devil Dr Unit 3B
- 1230 E Desert Moon Trail
- 2806 E Dust Devil Dr
- 30388 N Opal Dr
- 2797 E Cowboy Cove Trail
- 2738 E Silversmith Trail
- 30879 N Opal Dr
- 1187 E Cowboy Cove Trail
- 1492 E Poncho Ln
- 3019 E Denim Trail
- 1057 E Silversmith Trail Unit 4A
- 941 E Desert Moon Trail
- 1046 E Silversmith Trail Unit 4A
- 3126 E Silversmith Trail
- 1061 E Poncho Ln
