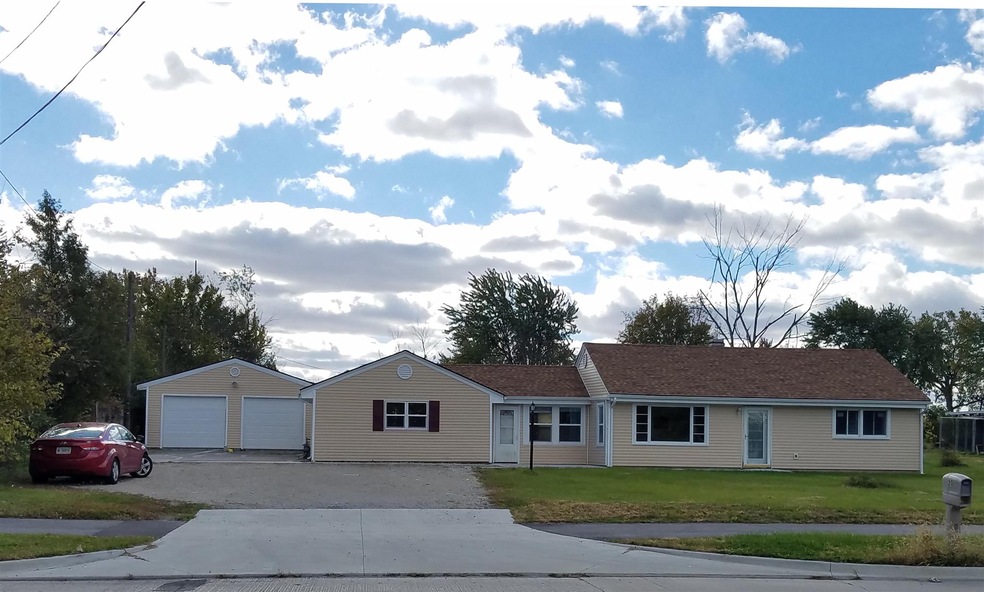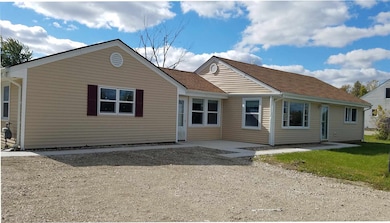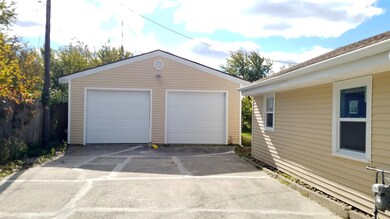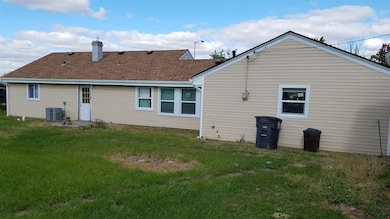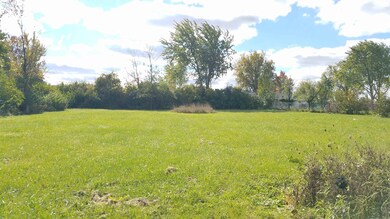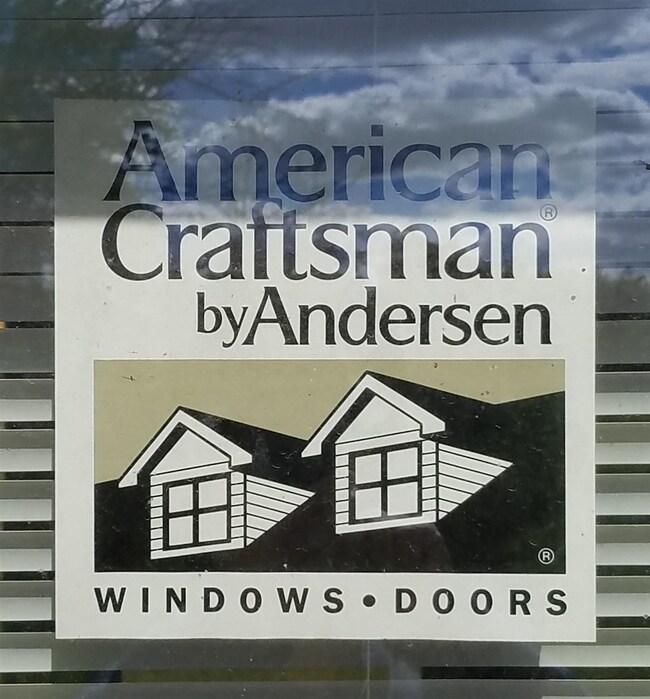
2024 E Tillman Rd Fort Wayne, IN 46816
Adams Township NeighborhoodHighlights
- 4 Car Detached Garage
- 1-Story Property
- Level Lot
- Double Pane Windows
- Forced Air Heating and Cooling System
About This Home
As of March 2019New roof, new siding on house and garage, new sidewalks and driveway, new energy efficient windows, furnace and central air updated, new bathtub and surround, new ceiling fan, ALL NEW APPLIANCES (refrigerator, range, range hood, front load washer and dryer). The huge lot is more than three quarters of an acre large. Property taxes only $399.60 per year. The seller is in the process of doing a final clean up from the remodeling.
Home Details
Home Type
- Single Family
Est. Annual Taxes
- $400
Year Built
- Built in 1948
Lot Details
- 0.76 Acre Lot
- Lot Dimensions are 112 x 320
- Level Lot
Parking
- 4 Car Detached Garage
Home Design
- Slab Foundation
- Asphalt Roof
- Vinyl Construction Material
Interior Spaces
- 1,552 Sq Ft Home
- 1-Story Property
- Double Pane Windows
- Insulated Windows
Bedrooms and Bathrooms
- 3 Bedrooms
Location
- Suburban Location
Utilities
- Forced Air Heating and Cooling System
- Heating System Uses Gas
Listing and Financial Details
- Assessor Parcel Number 02-13-31-126-002.000-070
Ownership History
Purchase Details
Home Financials for this Owner
Home Financials are based on the most recent Mortgage that was taken out on this home.Purchase Details
Home Financials for this Owner
Home Financials are based on the most recent Mortgage that was taken out on this home.Purchase Details
Purchase Details
Home Financials for this Owner
Home Financials are based on the most recent Mortgage that was taken out on this home.Purchase Details
Purchase Details
Home Financials for this Owner
Home Financials are based on the most recent Mortgage that was taken out on this home.Purchase Details
Home Financials for this Owner
Home Financials are based on the most recent Mortgage that was taken out on this home.Similar Homes in Fort Wayne, IN
Home Values in the Area
Average Home Value in this Area
Purchase History
| Date | Type | Sale Price | Title Company |
|---|---|---|---|
| Interfamily Deed Transfer | -- | Metropolitan Title Of Indian | |
| Warranty Deed | $108,000 | Trademark Title | |
| Warranty Deed | -- | None Available | |
| Warranty Deed | -- | None Available | |
| Warranty Deed | $16,828 | None Available | |
| Warranty Deed | -- | Metropolitan Title Of In | |
| Warranty Deed | -- | Commonwealth/Dreibelbiss Tit |
Mortgage History
| Date | Status | Loan Amount | Loan Type |
|---|---|---|---|
| Open | $110,200 | New Conventional | |
| Closed | $106,043 | FHA | |
| Previous Owner | $73,800 | No Value Available | |
| Previous Owner | $61,928 | No Value Available |
Property History
| Date | Event | Price | Change | Sq Ft Price |
|---|---|---|---|---|
| 03/07/2019 03/07/19 | Sold | $108,000 | -13.6% | $70 / Sq Ft |
| 01/26/2019 01/26/19 | Pending | -- | -- | -- |
| 01/15/2019 01/15/19 | Price Changed | $125,000 | -3.8% | $81 / Sq Ft |
| 01/12/2019 01/12/19 | For Sale | $130,000 | 0.0% | $84 / Sq Ft |
| 11/27/2018 11/27/18 | Pending | -- | -- | -- |
| 10/23/2018 10/23/18 | For Sale | $130,000 | +290.4% | $84 / Sq Ft |
| 08/25/2016 08/25/16 | Sold | $33,300 | +11.4% | $21 / Sq Ft |
| 07/12/2016 07/12/16 | Pending | -- | -- | -- |
| 07/01/2016 07/01/16 | For Sale | $29,900 | -- | $19 / Sq Ft |
Tax History Compared to Growth
Tax History
| Year | Tax Paid | Tax Assessment Tax Assessment Total Assessment is a certain percentage of the fair market value that is determined by local assessors to be the total taxable value of land and additions on the property. | Land | Improvement |
|---|---|---|---|---|
| 2024 | $1,477 | $152,700 | $27,100 | $125,600 |
| 2022 | $1,244 | $128,300 | $27,100 | $101,200 |
| 2021 | $1,019 | $108,800 | $27,100 | $81,700 |
| 2020 | $964 | $100,600 | $27,100 | $73,500 |
| 2019 | $897 | $95,100 | $27,100 | $68,000 |
| 2018 | $758 | $37,900 | $27,100 | $10,800 |
| 2017 | $744 | $37,200 | $27,100 | $10,100 |
| 2016 | $1,712 | $85,600 | $27,100 | $58,500 |
| 2014 | $432 | $68,700 | $27,600 | $41,100 |
| 2013 | $434 | $69,200 | $27,600 | $41,600 |
Agents Affiliated with this Home
-
Ken Richardson
K
Seller's Agent in 2019
Ken Richardson
Ken Richardson Realty Company
(260) 413-6058
2 in this area
54 Total Sales
-
Ty McInturff

Buyer's Agent in 2019
Ty McInturff
CENTURY 21 Bradley Realty, Inc
(260) 750-5000
2 in this area
64 Total Sales
-
Randy Harvey

Seller's Agent in 2016
Randy Harvey
Coldwell Banker Real Estate Gr
(260) 413-2854
21 in this area
276 Total Sales
-
M
Buyer's Agent in 2016
Michelle Crager
CENTURY 21 Bradley Realty, Inc
Map
Source: Indiana Regional MLS
MLS Number: 201847941
APN: 02-13-31-126-002.000-070
- 7911 Chinchilla Ln
- 2612 Oakwood Dr
- 1932 Embassy Dr
- 6433 Salisbury Dr
- 2022 Montford Dr
- 3102 Southwin Dr
- 3102 Crestmont Dr
- 7637 Hessen Cassel Rd
- 7615 W Melody Cir
- 7354 Starks Blvd
- 7264 Starks Blvd Unit Lot 12
- 1324 Farwood Ave
- 7351 Starks (Lot 43) Blvd
- 7227 Starks Blvd
- 7205 Starks Blvd
- 7730 Gathings Dr
- 7075 Starks Blvd Unit Lot 30
- 1319 Farwood Ave
- 6130 Hystone Dr
- 932 E Paulding Rd
