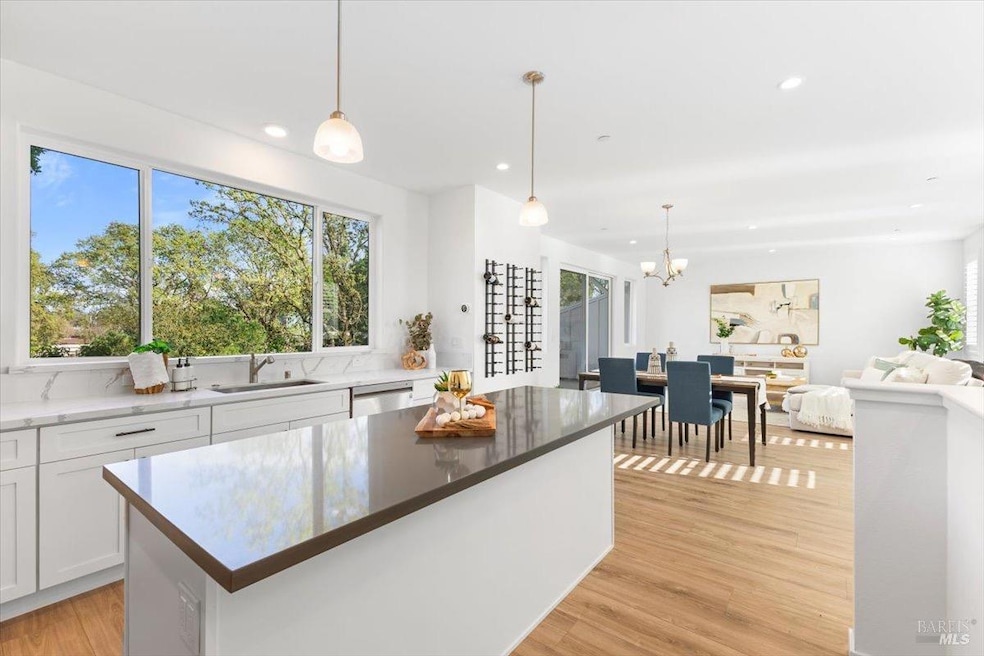2024 Elson Way Santa Rosa, CA 95403
Northwest Santa Rosa NeighborhoodEstimated payment $4,520/month
Highlights
- Retreat
- Quartz Countertops
- Family Room Off Kitchen
- Bonus Room
- Home Office
- 2 Car Attached Garage
About This Home
Welcome home to this stunning, nearly new property located just minutes from everything Santa Rosa has to offer yet it feels like you're living in the country with peaceful views right from your balcony. This 3-bedroom, 2.5-bathroom home offers a flexible floor plan perfect for modern living. On the lower level, you'll find a versatile room plus a spacious storage area tucked under the stairs. The main level features a beautifully designed open-concept kitchen, dining, and living area with luxury LVP flooring, quartz countertops, and an abundance of natural light. A private balcony overlooks open space, creating the perfect place to unwind. Upstairs, you'll find an additional bedroom, full bath, and the gorgeous primary suite complete with a large walk-in closet and an elegant en suite bath. VA eligible NO HOA, and move-in ready, this home blends style, comfort, and convenience in one beautiful package.
Listing Agent
eXp Realty of California Inc License #02092448 Listed on: 04/04/2025

Home Details
Home Type
- Single Family
Est. Annual Taxes
- $8,390
Year Built
- Built in 2021
Lot Details
- 1,816 Sq Ft Lot
- Street terminates at a dead end
- Zero Lot Line
Parking
- 2 Car Attached Garage
Home Design
- Slab Foundation
- Composition Roof
Interior Spaces
- 1,808 Sq Ft Home
- 3-Story Property
- Family Room Off Kitchen
- Dining Room
- Home Office
- Bonus Room
Kitchen
- Free-Standing Gas Oven
- Free-Standing Gas Range
- Range Hood
- Microwave
- Dishwasher
- Kitchen Island
- Quartz Countertops
Flooring
- Carpet
- Vinyl
Bedrooms and Bathrooms
- 3 Bedrooms
- Retreat
- Primary Bedroom Upstairs
- Walk-In Closet
- Bathroom on Main Level
Laundry
- Laundry closet
- Dryer
- Washer
Utilities
- No Cooling
- Central Heating
- Heating System Uses Gas
Community Details
- Planned Unit Development
Listing and Financial Details
- Assessor Parcel Number 036-890-012-000
Map
Home Values in the Area
Average Home Value in this Area
Tax History
| Year | Tax Paid | Tax Assessment Tax Assessment Total Assessment is a certain percentage of the fair market value that is determined by local assessors to be the total taxable value of land and additions on the property. | Land | Improvement |
|---|---|---|---|---|
| 2025 | $8,390 | $745,966 | $301,716 | $444,250 |
| 2024 | $8,390 | $731,340 | $295,800 | $435,540 |
| 2023 | $8,390 | $26,676 | $26,676 | $0 |
| 2022 | $320 | $26,153 | $26,153 | $0 |
| 2021 | -- | -- | -- | -- |
Property History
| Date | Event | Price | List to Sale | Price per Sq Ft | Prior Sale |
|---|---|---|---|---|---|
| 09/25/2025 09/25/25 | For Sale | $724,950 | 0.0% | $401 / Sq Ft | |
| 09/12/2025 09/12/25 | Off Market | $724,950 | -- | -- | |
| 06/10/2025 06/10/25 | Price Changed | $724,950 | -1.4% | $401 / Sq Ft | |
| 04/04/2025 04/04/25 | For Sale | $735,000 | +2.5% | $407 / Sq Ft | |
| 06/23/2023 06/23/23 | Sold | $717,000 | +1.0% | $397 / Sq Ft | View Prior Sale |
| 04/13/2023 04/13/23 | Price Changed | $710,000 | -3.4% | $393 / Sq Ft | |
| 02/20/2023 02/20/23 | Price Changed | $735,000 | +1.4% | $407 / Sq Ft | |
| 01/16/2023 01/16/23 | For Sale | $725,000 | -- | $401 / Sq Ft |
Purchase History
| Date | Type | Sale Price | Title Company |
|---|---|---|---|
| Grant Deed | $717,000 | First American Title |
Mortgage History
| Date | Status | Loan Amount | Loan Type |
|---|---|---|---|
| Open | $717,000 | VA |
Source: Bay Area Real Estate Information Services (BAREIS)
MLS Number: 325029231
APN: 036-890-012
- 1715 Ridley Ave
- 2050 Marlow Rd
- 1744 Marlow Rd
- 1605 Charlene Place
- 1552 Moonview Ct
- 1525 Ridley Ave
- 2334 Iroquois St
- 2597 Northcoast St
- 2513 Westberry Dr
- 1617 Gamay St
- 1520 Cabernet Cir
- 2147 W Steele Ln
- 2829 Apple Valley Ln
- 2529 Coffey Ln
- 2813 Beth Ct
- 1890 Dorado Ct
- 1905 Belair Way
- 2618 Plata Ct
- 1027 Borden Villa Dr
- 1166 Healey Ct
- 1323 Harwood St
- 2120 Jennings Ave
- 2829 Apple Valley Ln Unit 4
- 1385 W College Ave
- 2652 Mohawk St
- 2291 Guerneville Rd
- 966 Borden Villa Dr
- 2055 Range Ave
- 725 W College Ave
- 2980 Bay Village Cir
- 1533 Range Ave
- 1333 W Steele Ln
- 1020 Jennings Ave
- 927 W 8th St
- 2001 Piner Rd
- 2605 Range Ave
- 150 Stony Point Rd
- 2705 Range Ave
- 2900 Mcbride Ln
- 1210 Ripley St Unit Front






