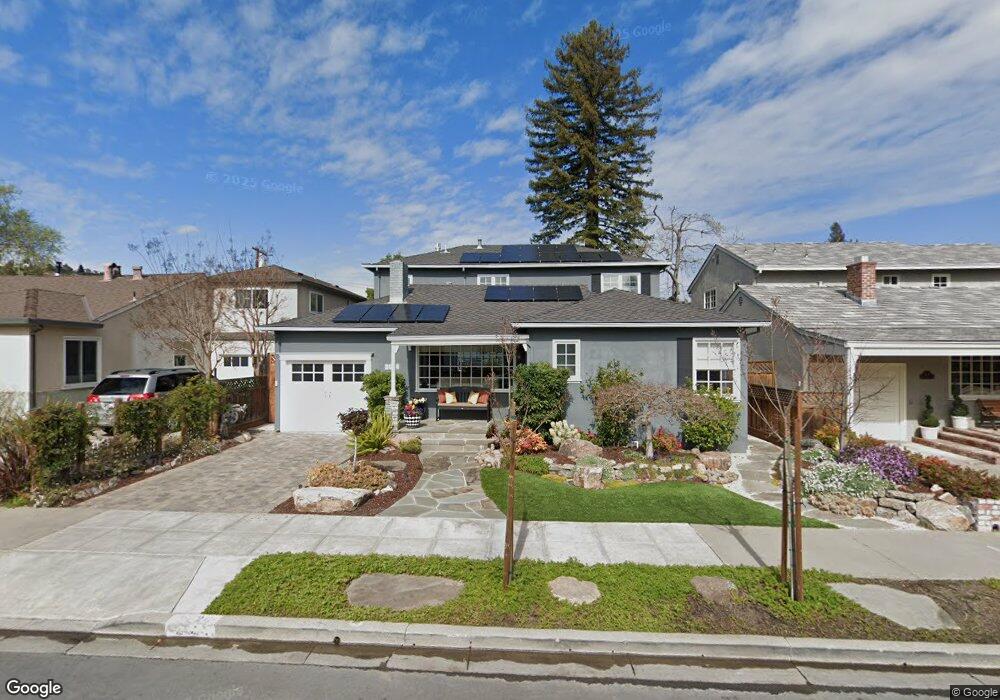2024 Eucalyptus Ave San Carlos, CA 94070
Howard Park NeighborhoodEstimated Value: $3,302,000 - $3,505,000
3
Beds
3
Baths
2,390
Sq Ft
$1,417/Sq Ft
Est. Value
About This Home
This home is located at 2024 Eucalyptus Ave, San Carlos, CA 94070 and is currently estimated at $3,385,950, approximately $1,416 per square foot. 2024 Eucalyptus Ave is a home located in San Mateo County with nearby schools including Brittan Acres Elementary School, Central Middle School, and Sequoia High School.
Ownership History
Date
Name
Owned For
Owner Type
Purchase Details
Closed on
Sep 29, 2021
Sold by
Lucia Anthony and Lucia Tracy
Bought by
Ramani Jinesh and Ramani Suresh Meghna
Current Estimated Value
Purchase Details
Closed on
Jul 14, 2004
Sold by
Lucia Anthony P and Lucia Tracy A
Bought by
Lucia Anthony and Lucia Tracy
Create a Home Valuation Report for This Property
The Home Valuation Report is an in-depth analysis detailing your home's value as well as a comparison with similar homes in the area
Home Values in the Area
Average Home Value in this Area
Purchase History
| Date | Buyer | Sale Price | Title Company |
|---|---|---|---|
| Ramani Jinesh | $3,075,000 | Fidelity National Title Co | |
| Lucia Anthony | -- | -- |
Source: Public Records
Tax History Compared to Growth
Tax History
| Year | Tax Paid | Tax Assessment Tax Assessment Total Assessment is a certain percentage of the fair market value that is determined by local assessors to be the total taxable value of land and additions on the property. | Land | Improvement |
|---|---|---|---|---|
| 2025 | $31,081 | $3,263,214 | $1,989,765 | $1,273,449 |
| 2023 | $31,081 | $2,782,000 | $1,696,000 | $1,086,000 |
| 2022 | $35,622 | $3,075,000 | $1,875,000 | $1,200,000 |
| 2021 | $6,363 | $424,436 | $181,822 | $242,614 |
| 2020 | $6,268 | $420,085 | $179,958 | $240,127 |
| 2019 | $6,087 | $411,849 | $176,430 | $235,419 |
| 2018 | $5,918 | $403,775 | $172,971 | $230,804 |
| 2017 | $5,817 | $395,860 | $169,580 | $226,280 |
| 2016 | $5,673 | $388,099 | $166,255 | $221,844 |
| 2015 | $5,655 | $382,270 | $163,758 | $218,512 |
| 2014 | $5,419 | $374,784 | $160,551 | $214,233 |
Source: Public Records
Map
Nearby Homes
- 1325 Cordilleras Ave
- 807 Cedar St
- 00 Devonshire
- 1400 Oakhurst Ave
- 160 Rogers Ave
- 161 Oakview Dr
- 352 Oakview Dr
- 186 Wildwood Ave
- 166 Oakview Dr
- 1463 Greenwood Ave
- 1471 Cordilleras Ave
- 1426 Chestnut St
- 1555 Cherry St Unit 12
- 39 Madera Ave
- 782 Elm St Unit C
- 1623 Cordilleras Ave
- 656 Cedar St Unit 3
- 728 Elm St Unit 205
- 53 Madera Ave
- 1667 San Carlos Ave Unit 301
- 2016 Eucalyptus Ave
- 2032 Eucalyptus Ave
- 2023 Birch Ave
- 2008 Eucalyptus Ave
- 2048 Eucalyptus Ave
- 2031 Birch Ave
- 2015 Birch Ave
- 2047 Birch Ave
- 2007 Birch Ave
- 2056 Eucalyptus Ave
- 2023 Eucalyptus Ave
- 2000 Eucalyptus Ave
- 2015 Eucalyptus Ave
- 2031 Eucalyptus Ave
- 2055 Birch Ave
- 2047 Eucalyptus Ave
- 2007 Eucalyptus Ave
- 2001 Birch Ave
- 2064 Eucalyptus Ave
- 2055 Eucalyptus Ave
