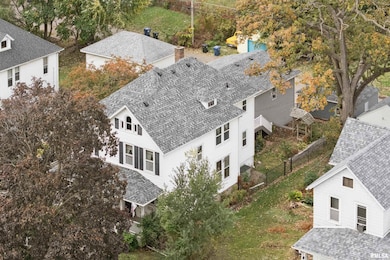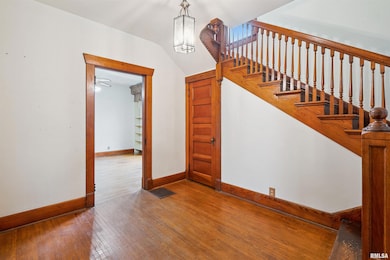2024 Farnam St Davenport, IA 52803
Near North Side NeighborhoodEstimated payment $1,433/month
Highlights
- Deck
- Porch
- Ceiling Fan
- 4 Car Detached Garage
- Forced Air Heating and Cooling System
- Fenced
About This Home
Very unique East Davenport 2-story offering 4 bedrooms, 2 baths, and not one—but two—2-car garages! Step inside to find gorgeous original hardwood floors, ornate oak trim, and stunning built-ins that showcase timeless craftsmanship. The spacious main level flows onto a large deck and welcoming front porch, perfect for entertaining. Don’t miss the incredible 25x25 temperature-controlled party room above the garage—ideal for gatherings, hobbies, or game nights. The huge primary suite provides a true retreat, while the walk-up attic and full basement offers endless potential for finishing into additional living space. Character, charm, and versatility all in one special home!
Listing Agent
BUY SELL BUILD QC - Real Broker, LLC Brokerage Email: marty@martyeilers.com License #S44292000/475.140830 Listed on: 10/23/2025
Home Details
Home Type
- Single Family
Est. Annual Taxes
- $3,030
Year Built
- Built in 1910
Lot Details
- Lot Dimensions are 50x145
- Fenced
- Sloped Lot
Parking
- 4 Car Detached Garage
- Garage Door Opener
Home Design
- Block Foundation
- Frame Construction
- Shingle Roof
- Vinyl Siding
Interior Spaces
- 2,654 Sq Ft Home
- Ceiling Fan
- Basement Fills Entire Space Under The House
- Range
Bedrooms and Bathrooms
- 4 Bedrooms
- 2 Full Bathrooms
Outdoor Features
- Deck
- Porch
Schools
- Davenport High School
Utilities
- Forced Air Heating and Cooling System
- Heating System Uses Natural Gas
- Gas Water Heater
Community Details
- Lambrite Subdivision
Listing and Financial Details
- Assessor Parcel Number C0050-02
Map
Home Values in the Area
Average Home Value in this Area
Tax History
| Year | Tax Paid | Tax Assessment Tax Assessment Total Assessment is a certain percentage of the fair market value that is determined by local assessors to be the total taxable value of land and additions on the property. | Land | Improvement |
|---|---|---|---|---|
| 2025 | $3,030 | $206,200 | $27,230 | $178,970 |
| 2024 | $3,068 | $193,420 | $27,230 | $166,190 |
| 2023 | $3,130 | $193,420 | $27,230 | $166,190 |
| 2022 | $2,996 | $155,460 | $21,040 | $134,420 |
| 2021 | $2,996 | $148,550 | $21,040 | $127,510 |
| 2020 | $3,036 | $148,550 | $21,040 | $127,510 |
| 2019 | $3,142 | $148,550 | $21,040 | $127,510 |
| 2018 | $3,070 | $148,550 | $21,040 | $127,510 |
| 2017 | $3,184 | $148,550 | $21,040 | $127,510 |
| 2016 | $3,062 | $148,550 | $0 | $0 |
| 2015 | $3,062 | $148,570 | $0 | $0 |
| 2014 | $3,106 | $148,570 | $0 | $0 |
| 2013 | $3,048 | $0 | $0 | $0 |
| 2012 | -- | $141,550 | $18,690 | $122,860 |
Property History
| Date | Event | Price | List to Sale | Price per Sq Ft |
|---|---|---|---|---|
| 10/23/2025 10/23/25 | For Sale | $225,000 | -- | $85 / Sq Ft |
Source: RMLS Alliance
MLS Number: QC4267281
APN: C0050-02
- 2034 Farnam St
- 508 E Rusholme St
- 2307 Farnam St
- 2130 Pershing Ave
- 618 Douglas Ct
- 2215 Grand Ave
- 224 E Rusholme St
- 1812 Pershing Ave
- 2118 Arlington Ave
- 420 Kirkwood Blvd
- 11 Oak Ln
- 325 E Dover Ct
- 2334 Grand Ave
- 218 E Denison Ave
- 325 Kirkwood Blvd
- 2313 Brady St
- 2506 Farnam St
- 2505 Iowa St
- 1920 Carey Ave
- 916 Kirkwood Blvd
- 505 E Rusholme St Unit Lower
- 505 E Rusholme St Unit Upper
- 201 E Dover Ct Unit Upper
- 1018 Arlington Ct
- 1504 Arlington Ave Unit 1
- 2608 Leclaire St
- 117 W 14th St Unit 117.5
- 1420 N Harrison St
- 320 E 29th St
- 1407 Bridge Ave Unit 1
- 1206 Bridge Ave Unit 2
- 405 W Columbia Ave
- 405 W Columbia Ave Unit 6
- 2648 N Ripley St Unit 5
- 1115 Oneida Ave
- 1203 E 11th St
- 529 E 7th St
- 235 W 32nd St
- 1207 E 9th St Unit 1
- 902-904 W Locust St Unit 902







