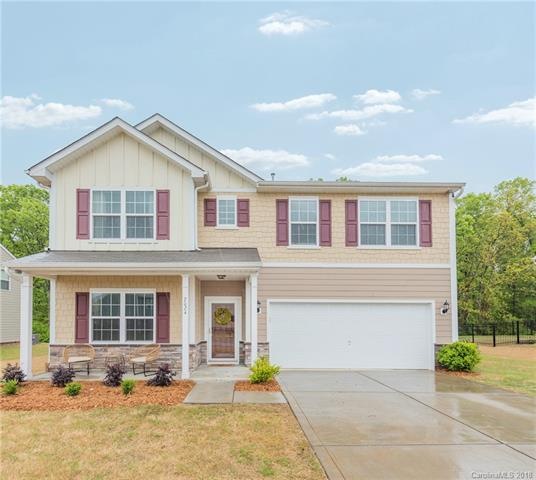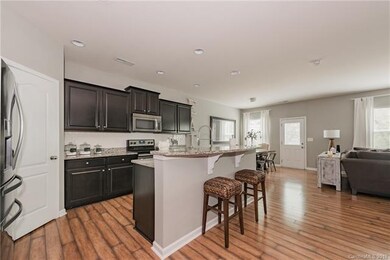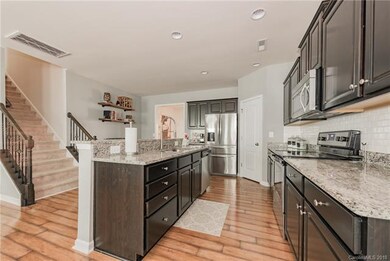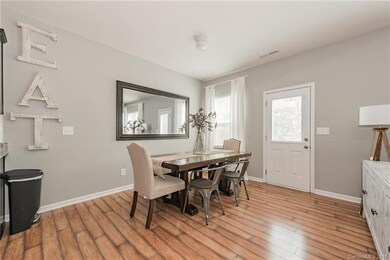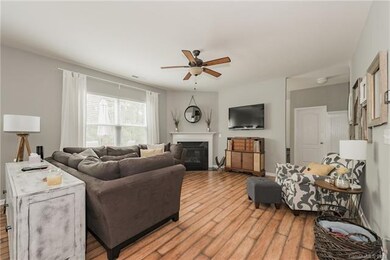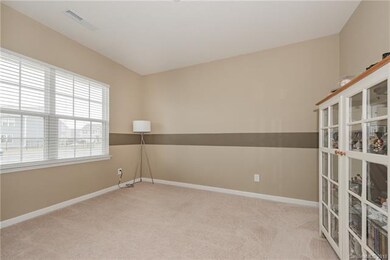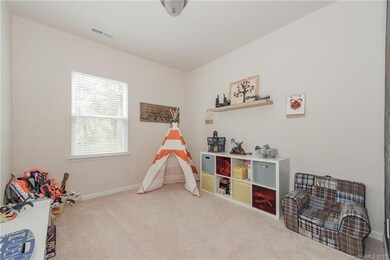
2024 Houndscroft Rd Indian Trail, NC 28079
Highlights
- Open Floorplan
- Clubhouse
- Recreation Facilities
- Poplin Elementary School Rated A
- Community Pool
- Fireplace
About This Home
As of June 2018Multiple Offers - Asking for a highest and best by 5pm Sunday. Absolutely Stunning 4 Bedroom (Plus Loft, Plus Office, Plus Den/Bonus Room) in Highly Sought After Community. Upgrades Galore-Chef's Dream Kitchen, Granite counters, Tiled Backsplash, S/S Appliances, Huge Island w/Bar, Pantry, Stunning floors and so much more. Large Family Room w/Fireplace. Lge Bright Office w/French Doors and a Den/Bonus room on the Main Floor. Mudroom w/Built-in Drop zone. Huge Master Suite w/upgraded Master Bathroom w/lge Tiled Shower. Enormous Loft/Bonus Area on the 2nd floor. Home is Wifi Ready -Sellers uses Alexa to turn on lights in the kitchen, family room, loft and master, thermostat, under cabinet lights, garage door etc. Don't Miss the Beautiful Backyard Oasis w/extended Lge Patio and backyard backs up to Trees for Privacy. Community has Clubhouse, Pool, Playground, Multi-use field and Basketball Court.
Home Details
Home Type
- Single Family
Year Built
- Built in 2014
Lot Details
- Open Lot
- Many Trees
HOA Fees
- $40 Monthly HOA Fees
Parking
- Attached Garage
Home Design
- Slab Foundation
Interior Spaces
- Open Floorplan
- Tray Ceiling
- Fireplace
- Window Treatments
- Pull Down Stairs to Attic
Kitchen
- Breakfast Bar
- Kitchen Island
Flooring
- Laminate
- Tile
Bedrooms and Bathrooms
- Walk-In Closet
Utilities
- Cable TV Available
Listing and Financial Details
- Assessor Parcel Number 07-003-420
Community Details
Overview
- Cams Association
Amenities
- Clubhouse
Recreation
- Recreation Facilities
- Community Playground
- Community Pool
Ownership History
Purchase Details
Home Financials for this Owner
Home Financials are based on the most recent Mortgage that was taken out on this home.Purchase Details
Home Financials for this Owner
Home Financials are based on the most recent Mortgage that was taken out on this home.Similar Homes in the area
Home Values in the Area
Average Home Value in this Area
Purchase History
| Date | Type | Sale Price | Title Company |
|---|---|---|---|
| Warranty Deed | $280,000 | None Available | |
| Special Warranty Deed | $212,000 | None Available |
Mortgage History
| Date | Status | Loan Amount | Loan Type |
|---|---|---|---|
| Open | $341,600 | New Conventional | |
| Closed | $270,653 | FHA | |
| Closed | $273,362 | FHA | |
| Closed | $274,928 | FHA | |
| Previous Owner | $207,570 | FHA | |
| Previous Owner | $201,114 | New Conventional |
Property History
| Date | Event | Price | Change | Sq Ft Price |
|---|---|---|---|---|
| 06/22/2025 06/22/25 | Price Changed | $487,500 | -0.5% | $186 / Sq Ft |
| 04/26/2025 04/26/25 | Price Changed | $490,000 | -1.0% | $187 / Sq Ft |
| 03/26/2025 03/26/25 | For Sale | $495,000 | +76.8% | $189 / Sq Ft |
| 06/07/2018 06/07/18 | Sold | $280,000 | +1.8% | $103 / Sq Ft |
| 04/29/2018 04/29/18 | Pending | -- | -- | -- |
| 04/26/2018 04/26/18 | For Sale | $275,000 | -- | $101 / Sq Ft |
Tax History Compared to Growth
Tax History
| Year | Tax Paid | Tax Assessment Tax Assessment Total Assessment is a certain percentage of the fair market value that is determined by local assessors to be the total taxable value of land and additions on the property. | Land | Improvement |
|---|---|---|---|---|
| 2024 | $2,524 | $299,800 | $54,000 | $245,800 |
| 2023 | $2,503 | $299,800 | $54,000 | $245,800 |
| 2022 | $2,503 | $299,800 | $54,000 | $245,800 |
| 2021 | $2,503 | $299,800 | $54,000 | $245,800 |
| 2020 | $1,567 | $201,000 | $34,000 | $167,000 |
| 2019 | $1,992 | $201,000 | $34,000 | $167,000 |
| 2018 | $265 | $201,000 | $34,000 | $167,000 |
| 2017 | $2,096 | $201,000 | $34,000 | $167,000 |
| 2016 | $2,052 | $201,000 | $34,000 | $167,000 |
| 2015 | $1,664 | $201,000 | $34,000 | $167,000 |
| 2014 | -- | $37,500 | $37,500 | $0 |
Agents Affiliated with this Home
-
Antoinette Toni Granados

Seller's Agent in 2025
Antoinette Toni Granados
United Real Estate-Queen City
(704) 453-7398
85 Total Sales
-
Nicki Dembek

Seller's Agent in 2018
Nicki Dembek
Cross Keys LLC
(267) 254-5552
166 Total Sales
-
Dave DeSilva

Buyer's Agent in 2018
Dave DeSilva
Keller Williams Ballantyne Area
(704) 953-9951
61 Total Sales
Map
Source: Canopy MLS (Canopy Realtor® Association)
MLS Number: CAR3384895
APN: 07-003-420
- 5003 Singletree Ln
- 2056 Harlequin Dr
- 2048 Harlequin Dr
- 2028 Harlequin Dr
- 2040 Harlequin Dr
- 2024 Harlequin Dr
- 2052 Harlequin Dr
- 2036 Harlequin Dr
- 2032 Harlequin Dr
- 1014 Merganser Way
- 2044 Harlequin Dr
- 1023 Merganser Way
- 2019 Canvasback Way
- 2023 Canvasback Way
- 1002 Merganser Way
- 1007 Green Terra Rd
- 1005 Merganser Way
- 1010 Merganser Way
- 3048 Canvasback Way
- 3008 Canvasback Way
