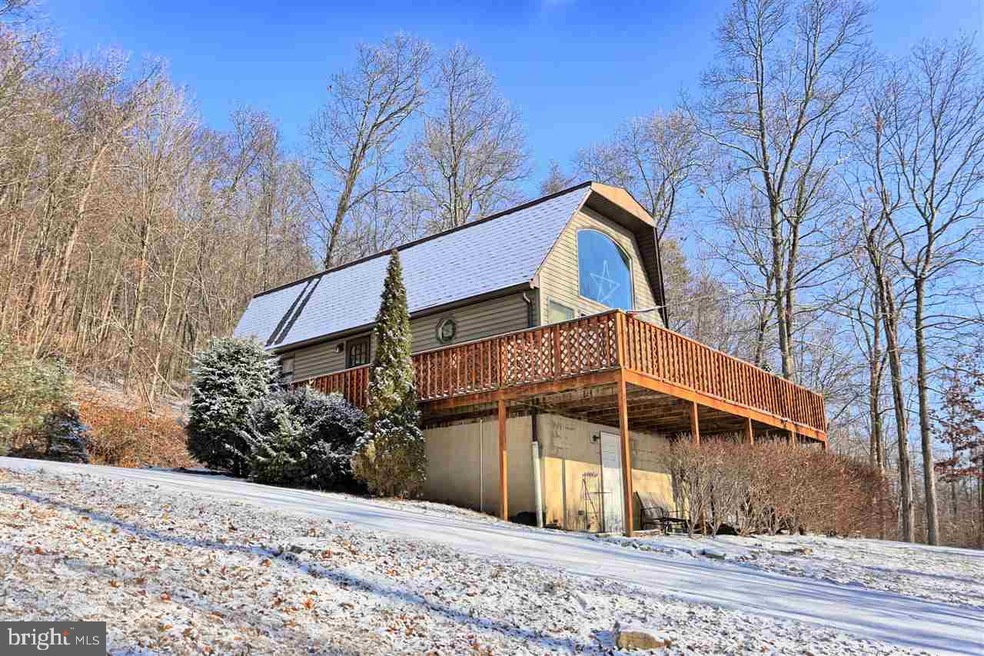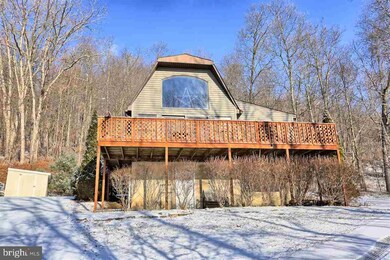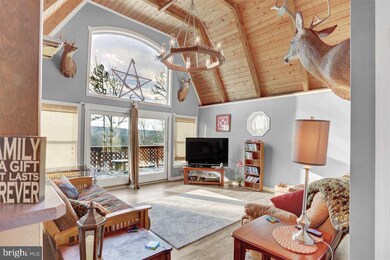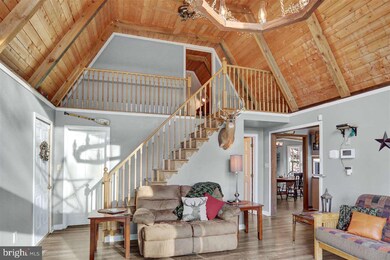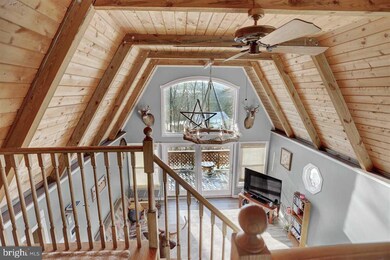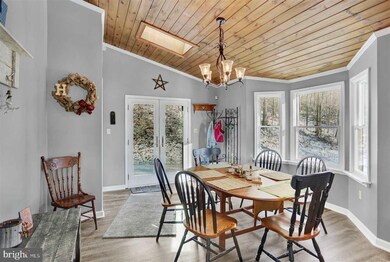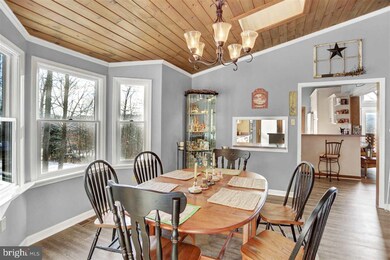
2024 Jericho Rd New Bloomfield, PA 17068
Highlights
- A-Frame Home
- Wooded Lot
- Den
- Deck
- No HOA
- Breakfast Area or Nook
About This Home
As of June 2022Welcome home! This move-in-ready home is sure to impress! 6.83 acres. Panoramic views! Updated and maintained at a high standard by the current owner including new furnace, laminate wood floors and basement carpet. Wrap-around paved drive with two parking spots (potential for future garage.) Inviting floor plan with spacious dining room and living room w/ vaulted ceiling. Home equipped with central air. Below grade walk/out can transition as additional BR and has been used as such in the past.
Last Agent to Sell the Property
RE/MAX Realty Associates License #RS317161 Listed on: 01/06/2017

Home Details
Home Type
- Single Family
Est. Annual Taxes
- $2,450
Year Built
- Built in 1985
Lot Details
- 6.83 Acre Lot
- The property's topography is hilly
- Wooded Lot
Parking
- Driveway
Home Design
- A-Frame Home
- Block Foundation
- Poured Concrete
- Fiberglass Roof
- Asphalt Roof
- Vinyl Siding
- Stick Built Home
Interior Spaces
- Property has 1.5 Levels
- Ceiling Fan
- Formal Dining Room
- Den
- Fire and Smoke Detector
- Laundry Room
Kitchen
- Breakfast Area or Nook
- Cooktop
- Microwave
- Dishwasher
- Disposal
Bedrooms and Bathrooms
- 2 Bedrooms
- En-Suite Primary Bedroom
- 1.5 Bathrooms
Partially Finished Basement
- Walk-Out Basement
- Basement Fills Entire Space Under The House
- Basement with some natural light
Outdoor Features
- Balcony
- Deck
Schools
- West Perry High School
Utilities
- Cooling System Utilizes Bottled Gas
- Forced Air Heating and Cooling System
- Heating System Uses Propane
- 200+ Amp Service
- Private Sewer
Community Details
- No Home Owners Association
Listing and Financial Details
- Assessor Parcel Number 0500860050000
Ownership History
Purchase Details
Home Financials for this Owner
Home Financials are based on the most recent Mortgage that was taken out on this home.Purchase Details
Home Financials for this Owner
Home Financials are based on the most recent Mortgage that was taken out on this home.Purchase Details
Home Financials for this Owner
Home Financials are based on the most recent Mortgage that was taken out on this home.Purchase Details
Home Financials for this Owner
Home Financials are based on the most recent Mortgage that was taken out on this home.Purchase Details
Home Financials for this Owner
Home Financials are based on the most recent Mortgage that was taken out on this home.Purchase Details
Home Financials for this Owner
Home Financials are based on the most recent Mortgage that was taken out on this home.Purchase Details
Home Financials for this Owner
Home Financials are based on the most recent Mortgage that was taken out on this home.Similar Homes in New Bloomfield, PA
Home Values in the Area
Average Home Value in this Area
Purchase History
| Date | Type | Sale Price | Title Company |
|---|---|---|---|
| Deed | $250,000 | None Listed On Document | |
| Deed | $224,000 | Endeavor Title | |
| Interfamily Deed Transfer | -- | Attorney | |
| Deed | $189,900 | None Available | |
| Deed | $183,000 | None Available | |
| Interfamily Deed Transfer | -- | None Available | |
| Deed | $150,000 | None Available |
Mortgage History
| Date | Status | Loan Amount | Loan Type |
|---|---|---|---|
| Previous Owner | $224,000 | VA | |
| Previous Owner | $189,000 | VA | |
| Previous Owner | $186,734 | New Conventional | |
| Previous Owner | $149,012 | FHA | |
| Previous Owner | $142,500 | New Conventional | |
| Previous Owner | $85,000 | Unknown | |
| Previous Owner | $13,000 | Unknown | |
| Closed | $0 | Credit Line Revolving |
Property History
| Date | Event | Price | Change | Sq Ft Price |
|---|---|---|---|---|
| 06/24/2022 06/24/22 | Sold | $250,000 | -3.8% | $160 / Sq Ft |
| 04/27/2022 04/27/22 | Pending | -- | -- | -- |
| 04/19/2022 04/19/22 | For Sale | $260,000 | +16.1% | $166 / Sq Ft |
| 12/02/2019 12/02/19 | Sold | $224,000 | +1.9% | $142 / Sq Ft |
| 10/16/2019 10/16/19 | Pending | -- | -- | -- |
| 10/11/2019 10/11/19 | For Sale | $219,900 | +15.8% | $139 / Sq Ft |
| 03/07/2017 03/07/17 | Sold | $189,900 | 0.0% | $120 / Sq Ft |
| 01/20/2017 01/20/17 | Pending | -- | -- | -- |
| 01/06/2017 01/06/17 | For Sale | $189,900 | +3.8% | $120 / Sq Ft |
| 06/14/2013 06/14/13 | Sold | $183,000 | -3.6% | $118 / Sq Ft |
| 04/12/2013 04/12/13 | Pending | -- | -- | -- |
| 12/10/2012 12/10/12 | For Sale | $189,900 | -- | $122 / Sq Ft |
Tax History Compared to Growth
Tax History
| Year | Tax Paid | Tax Assessment Tax Assessment Total Assessment is a certain percentage of the fair market value that is determined by local assessors to be the total taxable value of land and additions on the property. | Land | Improvement |
|---|---|---|---|---|
| 2025 | $3,546 | $174,400 | $91,200 | $83,200 |
| 2024 | $3,514 | $174,400 | $91,200 | $83,200 |
| 2023 | $3,476 | $174,400 | $91,200 | $83,200 |
| 2022 | $3,370 | $174,400 | $91,200 | $83,200 |
| 2021 | $3,146 | $167,300 | $91,200 | $76,100 |
| 2020 | $2,865 | $167,300 | $91,200 | $76,100 |
| 2019 | $2,801 | $167,300 | $91,200 | $76,100 |
| 2018 | $2,737 | $167,300 | $91,200 | $76,100 |
| 2017 | $2,587 | $167,300 | $91,200 | $76,100 |
| 2016 | $1,657 | $167,300 | $91,200 | $76,100 |
| 2015 | $1,657 | $167,300 | $91,200 | $76,100 |
| 2014 | $2,355 | $167,300 | $91,200 | $76,100 |
Agents Affiliated with this Home
-
Andrew Bernhardt
A
Seller's Agent in 2022
Andrew Bernhardt
Iron Valley Real Estate
(717) 857-5807
4 Total Sales
-
Meryl Stoltzfus

Buyer's Agent in 2022
Meryl Stoltzfus
Beiler-Campbell Realtors-Quarryville
(717) 629-6036
253 Total Sales
-
David Hooke

Seller's Agent in 2019
David Hooke
Keller Williams of Central PA
(717) 216-0866
691 Total Sales
-
John Nayduch

Seller Co-Listing Agent in 2019
John Nayduch
Keller Williams of Central PA
(717) 385-0666
21 Total Sales
-
Christopher Timmons

Buyer's Agent in 2019
Christopher Timmons
Chris Timmons Group LLC
(717) 585-4526
170 Total Sales
-
Chris Pirritano

Seller's Agent in 2017
Chris Pirritano
RE/MAX
(717) 350-5118
74 Total Sales
Map
Source: Bright MLS
MLS Number: 1003228261
APN: 050-086.00-050.000
- 205 Barnett St
- 48 Meadowview Dr
- 119 S Carlisle St
- 106 S Carlisle St
- 128 W Main St
- 37 Meadowview Dr
- 0 New Bloomfield Rd
- 45 Meadowview Dr
- 150 Tapeworm Rd Unit T396
- 695 Shermans Valley Rd
- 57 Metz Ln
- 988 Clouser Hollow Rd
- 110 Watson Ln
- 2820 Laurel Grove Rd
- 40 Ridge Rd
- 0 Rambo Hill Rd
- 11 Erly Rd
- 1188 Church Rd
- 0 Juniata Furnace Ln
- 300 Hollow Rd
