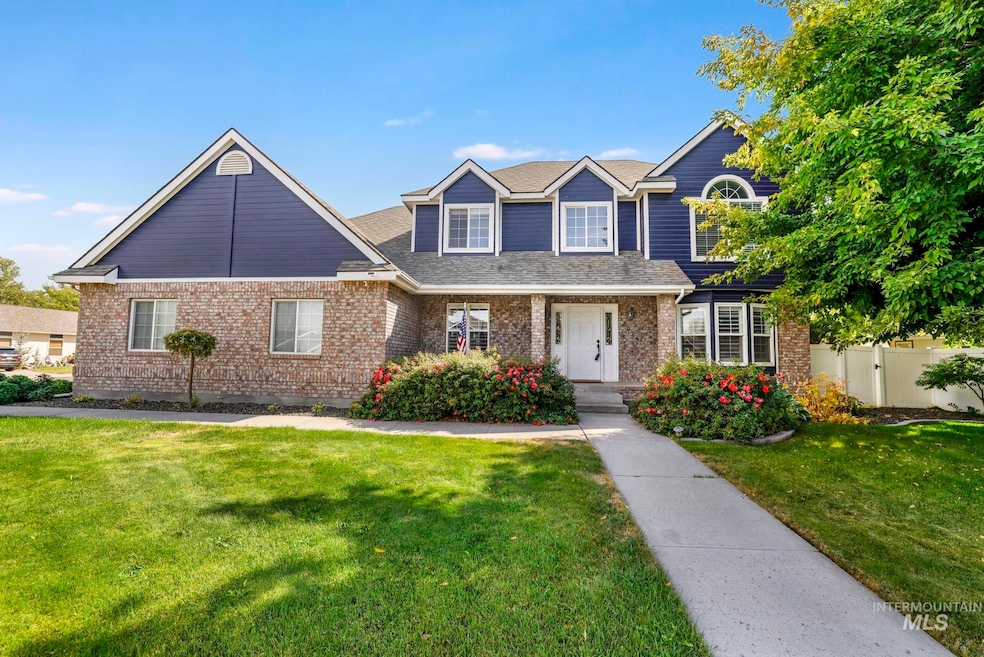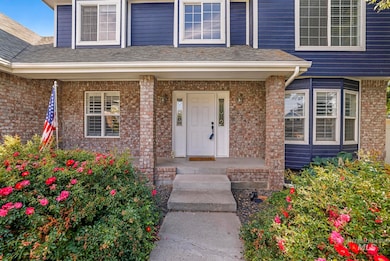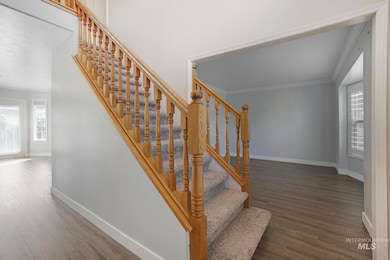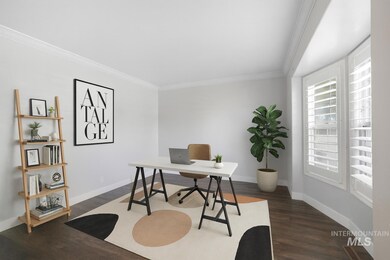2024 Julie Ln Twin Falls, ID 83301
Estimated payment $3,441/month
Highlights
- Spa
- RV Access or Parking
- Great Room
- Vera C. O'Leary Middle School Rated A-
- Corner Lot
- Granite Countertops
About This Home
Beautiful 6-bedroom, 3.5-bath home situated on a spacious corner lot in a sought-after neighborhood. Inside, you’ll find open living areas, a bright and functional kitchen, and a private master suite. Recent upgrades include a brand-new water softener, Smart Samsung refrigerator, and Ring security system. Timeless brick accents and a welcoming fireplace add warmth and character, while multiple living spaces offer flexibility for family and guests. The mature, well-landscaped yard provides a peaceful setting with plenty of room for outdoor enjoyment. Conveniently located near parks, schools, and amenities, this home perfectly blends comfort, style, and functionality.
Home Details
Home Type
- Single Family
Est. Annual Taxes
- $4,550
Year Built
- Built in 1994
Lot Details
- 8,886 Sq Ft Lot
- Partially Fenced Property
- Corner Lot
- Sprinkler System
Parking
- 2 Car Attached Garage
- RV Access or Parking
Home Design
- Brick Exterior Construction
- Architectural Shingle Roof
- Stucco
- Stone
Interior Spaces
- 2-Story Property
- Gas Fireplace
- Great Room
- Family Room
- Formal Dining Room
- Basement
Kitchen
- Breakfast Bar
- Built-In Oven
- Built-In Range
- Dishwasher
- Kitchen Island
- Granite Countertops
- Disposal
Flooring
- Laminate
- Tile
Bedrooms and Bathrooms
- 6 Bedrooms
- En-Suite Primary Bedroom
- Walk-In Closet
- 4 Bathrooms
- Spa Bath
Laundry
- Dryer
- Washer
Schools
- Sawtooth Elementary School
- Robert Stuart Middle School
- Twin Falls High School
Utilities
- Forced Air Heating and Cooling System
- Heating System Uses Natural Gas
- Gas Water Heater
- High Speed Internet
- Cable TV Available
Additional Features
- Spa
- Property is near a bus stop
Listing and Financial Details
- Assessor Parcel Number RPT05560050010
Map
Home Values in the Area
Average Home Value in this Area
Tax History
| Year | Tax Paid | Tax Assessment Tax Assessment Total Assessment is a certain percentage of the fair market value that is determined by local assessors to be the total taxable value of land and additions on the property. | Land | Improvement |
|---|---|---|---|---|
| 2025 | $4,002 | $548,689 | $66,079 | $482,610 |
| 2024 | $4,002 | $548,689 | $66,079 | $482,610 |
| 2023 | $2,867 | $471,849 | $66,079 | $405,770 |
| 2022 | $3,963 | $471,099 | $77,502 | $393,597 |
| 2021 | $3,651 | $367,510 | $61,465 | $306,045 |
| 2020 | $3,019 | $297,864 | $61,465 | $236,399 |
| 2019 | $3,411 | $290,919 | $61,465 | $229,454 |
| 2018 | $3,616 | $291,434 | $40,873 | $250,561 |
| 2017 | $3,324 | $277,311 | $40,873 | $236,438 |
| 2016 | $3,622 | $275,429 | $0 | $0 |
| 2015 | $3,624 | $275,429 | $40,873 | $234,556 |
| 2012 | -- | $250,223 | $0 | $0 |
Property History
| Date | Event | Price | List to Sale | Price per Sq Ft | Prior Sale |
|---|---|---|---|---|---|
| 09/10/2025 09/10/25 | Price Changed | $585,000 | -0.7% | $168 / Sq Ft | |
| 09/02/2025 09/02/25 | For Sale | $589,000 | -5.8% | $169 / Sq Ft | |
| 06/27/2022 06/27/22 | Sold | -- | -- | -- | View Prior Sale |
| 06/14/2022 06/14/22 | Pending | -- | -- | -- | |
| 05/19/2022 05/19/22 | For Sale | $625,000 | +108.3% | $195 / Sq Ft | |
| 02/14/2017 02/14/17 | Sold | -- | -- | -- | View Prior Sale |
| 12/16/2016 12/16/16 | Pending | -- | -- | -- | |
| 11/08/2016 11/08/16 | For Sale | $299,999 | -4.8% | $98 / Sq Ft | |
| 08/18/2016 08/18/16 | Pending | -- | -- | -- | |
| 04/12/2016 04/12/16 | For Sale | $315,000 | -- | $103 / Sq Ft |
Purchase History
| Date | Type | Sale Price | Title Company |
|---|---|---|---|
| Warranty Deed | -- | Title One | |
| Warranty Deed | -- | Titlefact Inc | |
| Quit Claim Deed | -- | Titlefact Inc | |
| Interfamily Deed Transfer | -- | First American Title C |
Mortgage History
| Date | Status | Loan Amount | Loan Type |
|---|---|---|---|
| Open | $570,000 | New Conventional | |
| Previous Owner | $266,091 | FHA | |
| Previous Owner | $25,000 | Purchase Money Mortgage |
Source: Intermountain MLS
MLS Number: 98960129
APN: RPT05560050010A
- 1239 Brundage Cir
- 1827 Targhee Dr
- 2148 Candlewood Ave
- 1840 Candleridge Dr
- 1410 Pillar St
- 1818 Granada Dr
- 706 Sunrise Blvd N
- 1434 Riverbend Place
- 1440 Riverbend Place
- 1540 Richmond Dr
- 1010 Locust St N
- 675 Mountain View Dr
- 1511 Evergreen Dr
- 683 Monte Vista Dr
- 1532 Princeton Dr
- 1442 Stonecrest Ct
- 975 Desert View Dr
- 1409 Bitterroot Dr
- 2431 Falls Ave E
- 1014 Desert View Dr
- 2148 Candlewood Ave
- 432 Locust St N
- 827 Canyon Park Ave
- 210 Carriage Ln N
- 665 Heyburn Ave Unit 1105
- 1857 9th Ave E
- 240 Polk St
- 833 Shoshone St N
- 122 W Falls Ave W
- 2140 Elizabeth Blvd Unit 31D
- 2005 Rivercrest Dr
- 276 Adams St Unit B
- 347 Lenore St Unit 3
- 651 2nd Ave N
- 230 Richardson Dr Unit 230 Richardson Dr
- 677 Paradise Plaza Unit 101
- 402 Honeycrisp Rd
- 492 Shadetree Trail
- 757 Wirsching Ave W
- 835 Shadowleaf Ave







