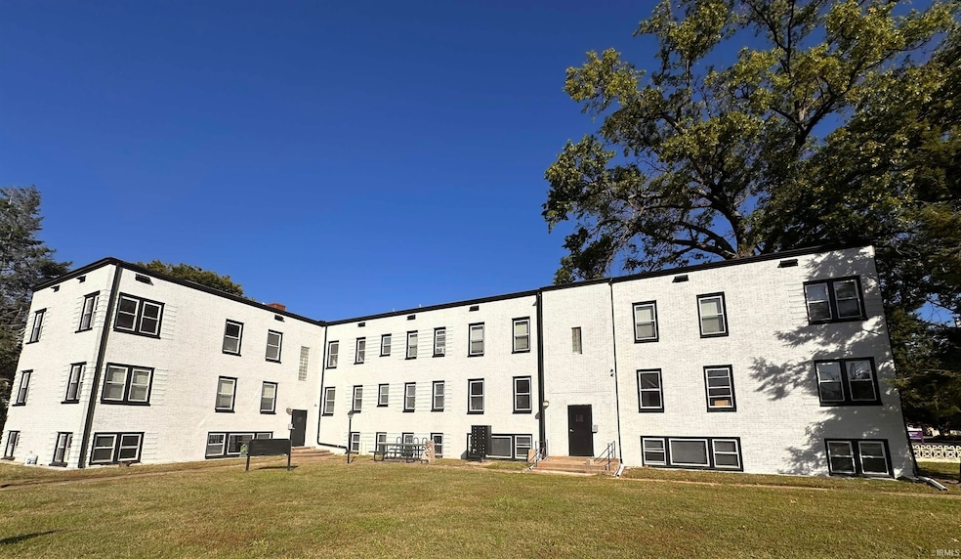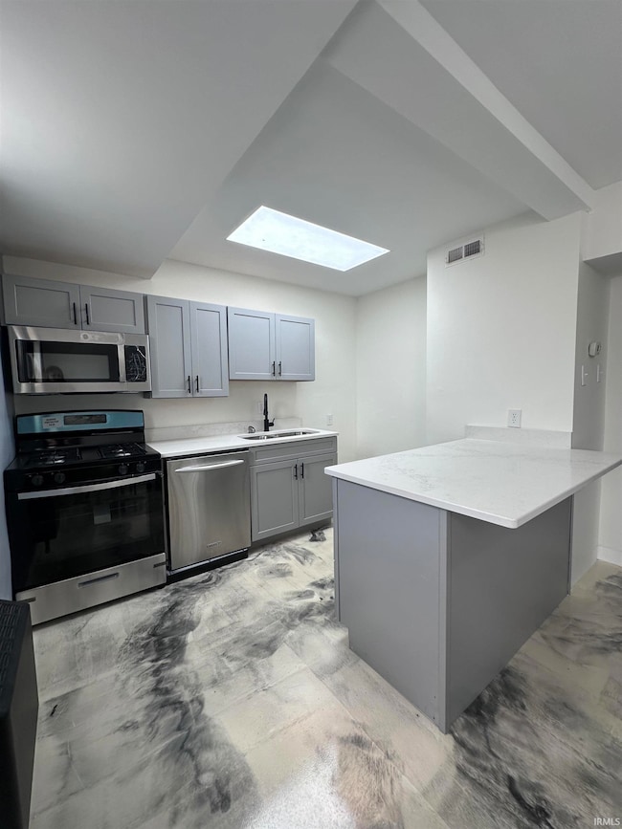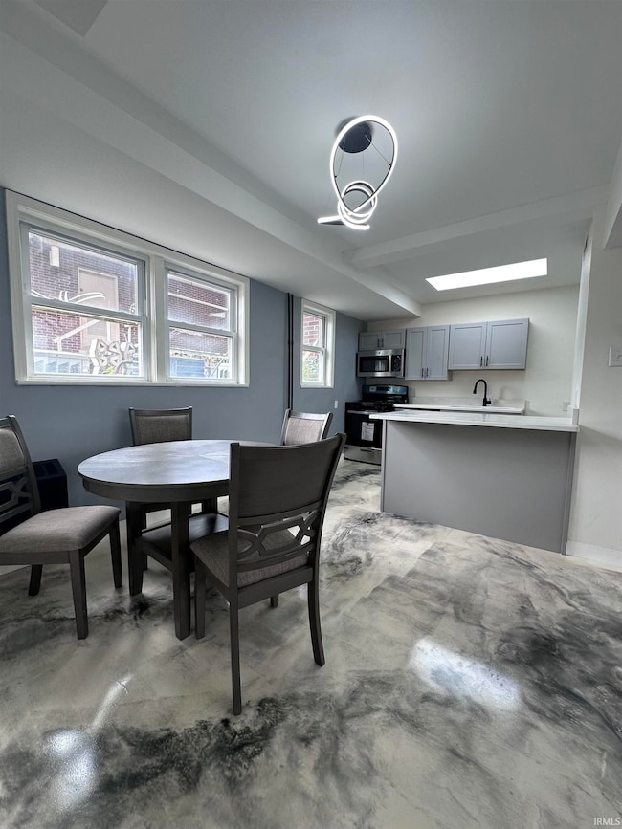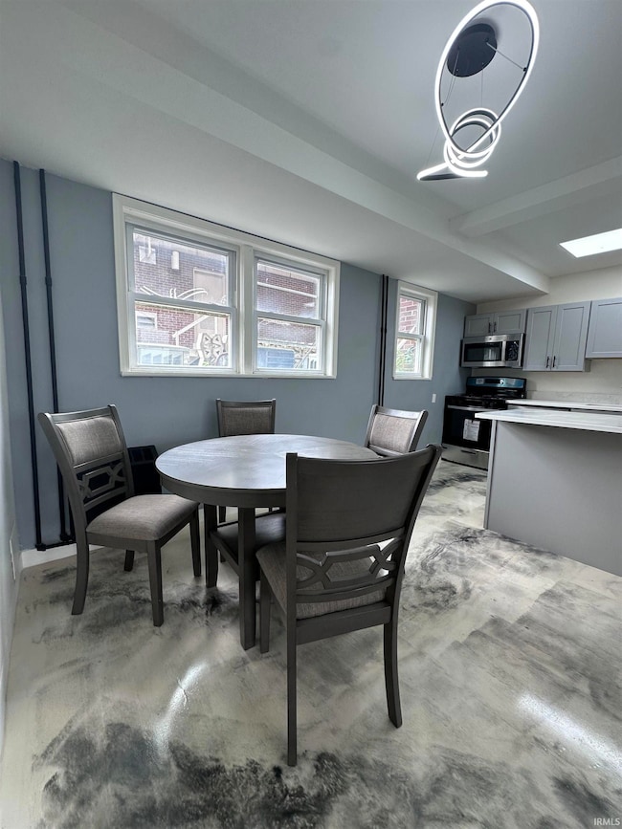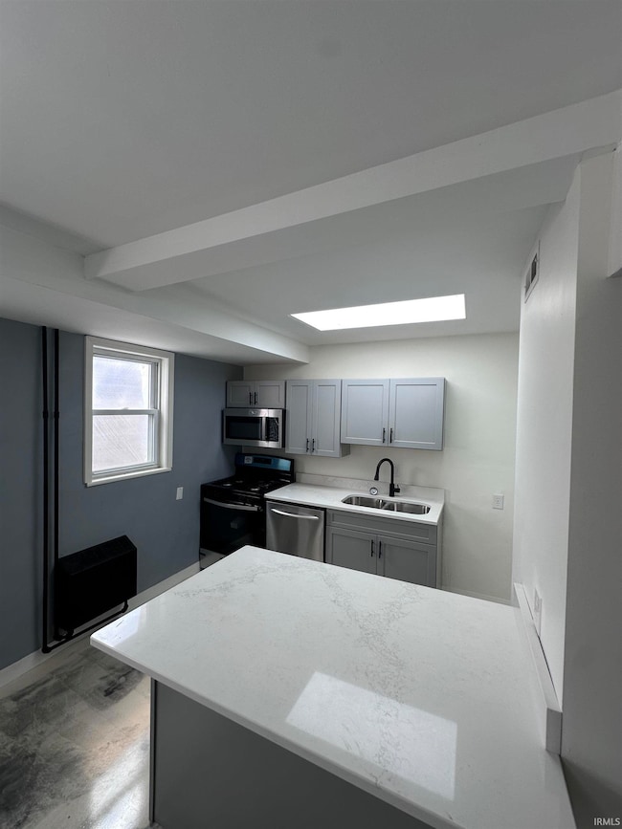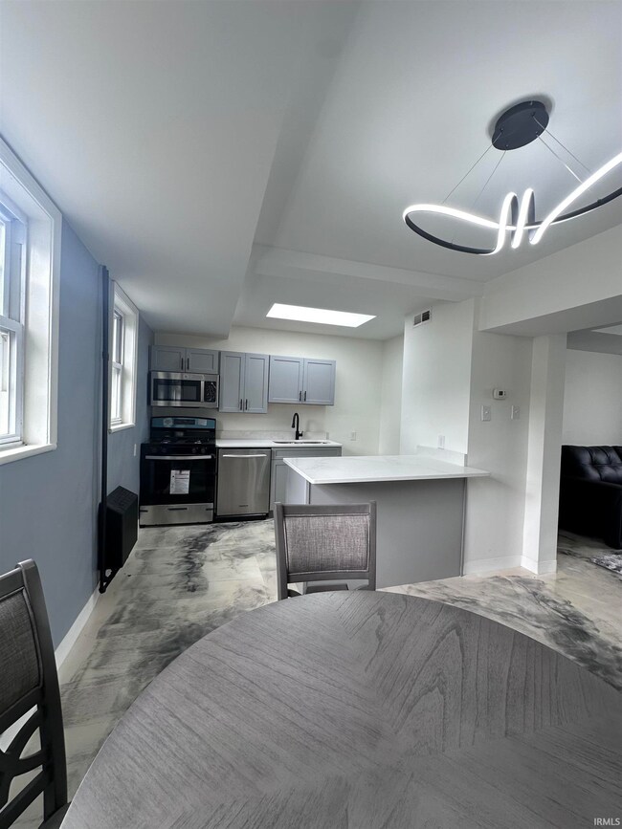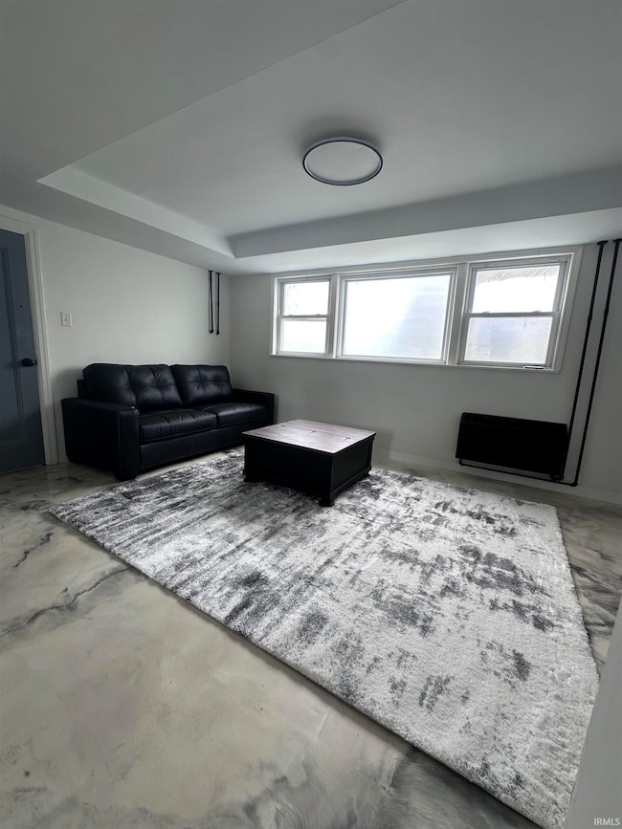2024 Lincoln Ave Unit B1 Evansville, IN 47714
2
Beds
1
Bath
570
Sq Ft
0.37
Acres
About This Home
Welcome to 2024 Park Apartments! This renovated, modern fully furnished lower-level unit is move-in ready and offers spacious, convenient living with all utilities included, paid by the owner. This is easy living! Located near the University of Evansville. A 6-month lease is required, along with credit and background checks. No smoking or pets allowed.
Property Details
Home Type
- Apartment
Year Built
- Built in 1935
Lot Details
- 0.37 Acre Lot
Parking
- Gravel Driveway
Interior Spaces
- 570 Sq Ft Home
- Multi-Level Property
- Concrete Flooring
Bedrooms and Bathrooms
- 2 Bedrooms
- 1 Full Bathroom
Finished Basement
- 1 Bathroom in Basement
- 2 Bedrooms in Basement
Schools
- Harper Elementary School
- Washington Middle School
- Bosse High School
Utilities
- Central Air
- Heating System Uses Gas
Listing and Financial Details
- Security Deposit $1,300
- Tenant pays for deposits
- The owner pays for cooling, electric, heating, sewer, water
- $40 Application Fee
- Assessor Parcel Number 82-06-27-013-079.001-027
Community Details
Overview
- Lincoln Park Subdivision
Pet Policy
- Pets Allowed with Restrictions
Map
Source: Indiana Regional MLS
MLS Number: 202530694
Nearby Homes
- 2157 E Mulberry St
- 1825 Bellemeade Ave
- 16 Johnson Place
- 623 S Runnymeade Ave
- 305 S Taft Ave
- 2015 E Blackford Ave
- 1909 Southeast Blvd
- 117 S Boeke Rd
- 23 N Kelsey Ave
- 1500 E Walnut St
- 1722 E Division St
- 1708 Washington Ave
- 101 N Spring St
- 1625 E Indiana St
- 1912 E Illinois St
- 1820 E Illinois St
- 1423 John St
- 1713 E Illinois St
- 2214 Jefferson Ave
- 701 College Hwy
- 2024 Lincoln Ave Unit B2
- 2100 E Gum St
- 715 S Rotherwood Ave
- 727 S Rotherwood Ave
- 1313 E Walnut St
- 1101 S Lincoln Park Dr
- 1680 E Franklin St
- 2333 E Michigan St
- 208 S Thomas Ave
- 1613 Jackson Ave
- 1411 Monroe Ave Unit . A
- 502 S New York Ave
- 1121 S Dexter Ave
- 1306 Henning Ave
- 665 Saint Mary's Dr Unit 3
- 1290 Hatfield Dr
- 1717 Lodge Ave
- 2500 E Tennessee St Unit 2500
- 401 Jeanette Benton Dr
- 3700 Justus Ct
