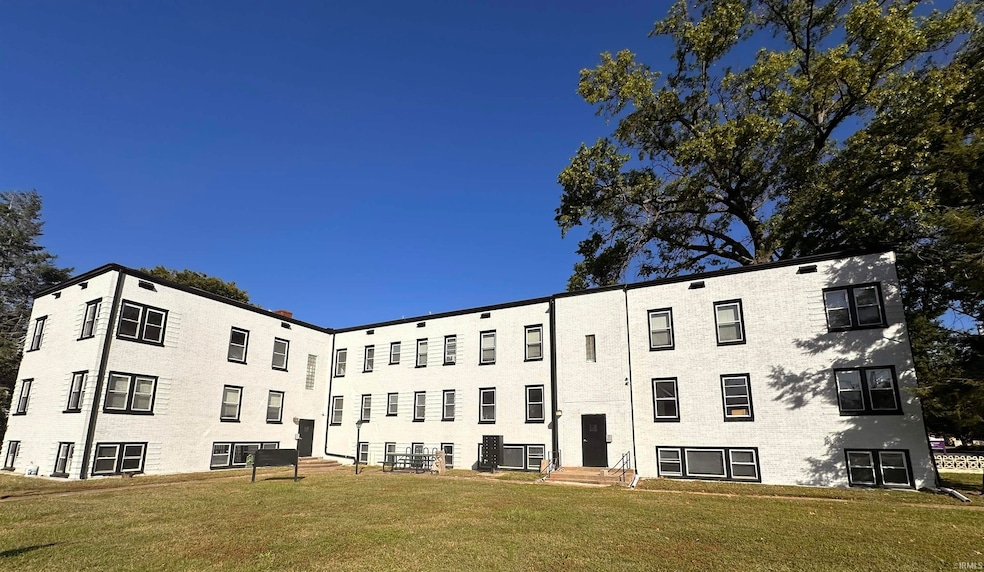2024 Lincoln Ave Unit B2 Evansville, IN 47714
2
Beds
1
Bath
543
Sq Ft
0.37
Acres
About This Home
Welcome to 2024 Park Apartments! This beautifully renovated and fully furnished lower-level unit offers modern, move-in-ready convenience—just bring your suitcase! Enjoy spacious living with all utilities included, paid by the owner. Located near the corner of Weinbach Avenue and the University of Evansville, it’s the perfect blend of comfort and convenience. A 6-month lease is required, along with credit and background checks. No smoking or pets allowed.
Property Details
Home Type
- Apartment
Year Built
- Built in 1935
Lot Details
- 0.37 Acre Lot
Interior Spaces
- 543 Sq Ft Home
- Multi-Level Property
- Concrete Flooring
Bedrooms and Bathrooms
- 2 Bedrooms
- 1 Full Bathroom
Finished Basement
- 1 Bathroom in Basement
- 2 Bedrooms in Basement
Parking
- Gravel Driveway
- Off-Street Parking
Schools
- Harper Elementary School
- Washington Middle School
- Bosse High School
Utilities
- Central Air
- Heating System Uses Gas
Listing and Financial Details
- Security Deposit $1,300
- Tenant pays for deposits
- The owner pays for cooling, electric, heating, sewer, water
- $40 Application Fee
- Assessor Parcel Number 82-06-27-013-079.001-027
Community Details
Overview
- Lincoln Park Subdivision
Pet Policy
- Pets Allowed with Restrictions
Map
Source: Indiana Regional MLS
MLS Number: 202530704
Nearby Homes
- 2157 E Mulberry St
- 1825 Bellemeade Ave
- 16 Johnson Place
- 623 S Runnymeade Ave
- 305 S Taft Ave
- 2023 E Blackford Ave
- 2015 E Blackford Ave
- 1909 Southeast Blvd
- 117 S Boeke Rd
- 23 N Kelsey Ave
- 1500 E Walnut St
- 1722 E Division St
- 1708 Washington Ave
- 101 N Spring St
- 1912 E Illinois St
- 1820 E Illinois St
- 1423 John St
- 1713 E Illinois St
- 2214 Jefferson Ave
- 701 College Hwy
- 2024 Lincoln Ave Unit B1
- 2100 E Gum St
- 715 S Rotherwood Ave
- 727 S Rotherwood Ave
- 1313 E Walnut St
- 1101 S Lincoln Park Dr
- 1680 E Franklin St
- 2333 E Michigan St
- 208 S Thomas Ave
- 1613 Jackson Ave
- 1411 Monroe Ave Unit . A
- 502 S New York Ave
- 1121 S Dexter Ave
- 1306 Henning Ave
- 665 Saint Mary's Dr Unit 3
- 1290 Hatfield Dr
- 1717 Lodge Ave
- 2500 E Tennessee St Unit 2500
- 401 Jeanette Benton Dr
- 3700 Justus Ct







