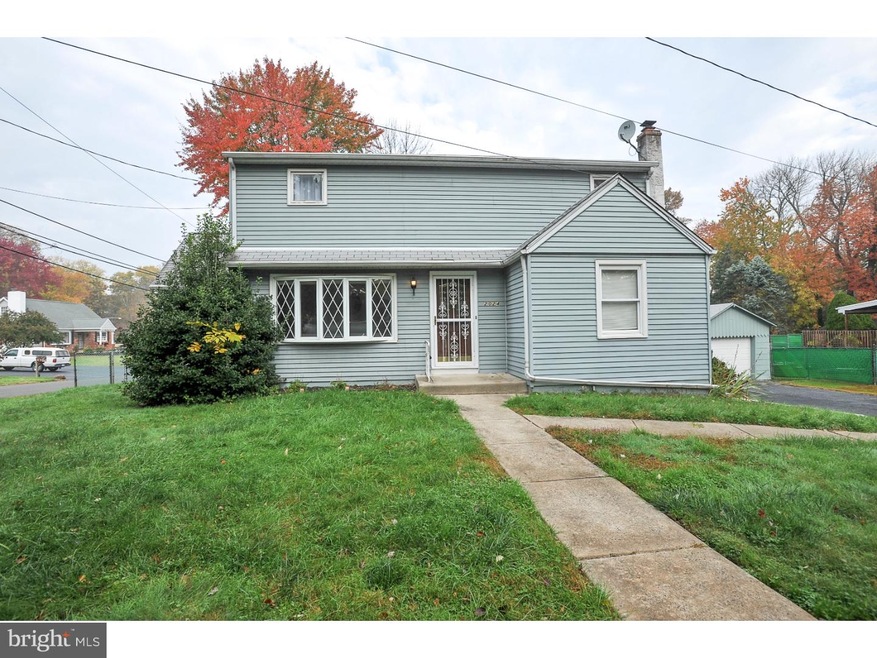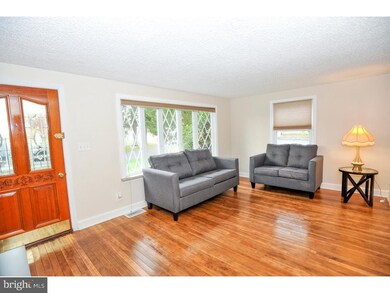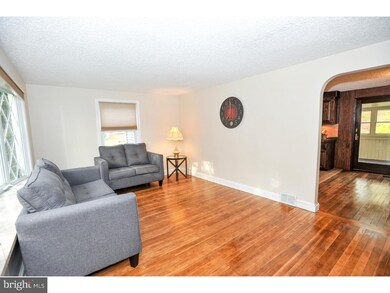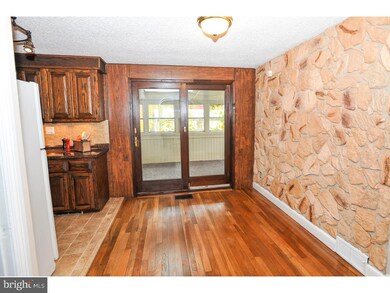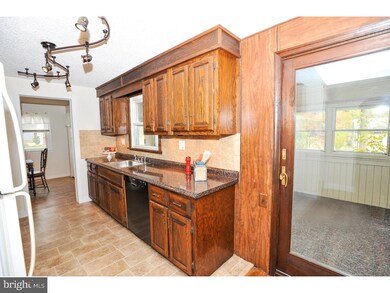
2024 Meadow Ln Bensalem, PA 19020
Highlights
- Cape Cod Architecture
- Wood Flooring
- No HOA
- Wood Burning Stove
- Corner Lot
- 1 Car Detached Garage
About This Home
As of October 2021Welcome home to this adorable Cape Cod home. Situated on a corner lot with a fenced in yard and 1 car detached garage. The owner have lovingly maintained this home. The Living Room has so much to offer with the hardwood floor, stone accent wall and large bay window to let in the afternoon sun. Off the Living Room is the Eat In Kitchen or for a more formal meal you have the Dining Room. Both the Kitchen and Dining Room have access to the large 3 Season Room where you can sit and enjoy overlooking the back yard. The first floor also has a full bath and an adorable Den/Office with a brick accent wall and wood burning stove. There is also another bedroom/playroom. There are hardwood floors that run thru these rooms. On the second floor you have 3 more nice size bedroom and another full bathroom. The laundry area is in the basement, part of it can be petitioned off for storage. This home has so much to offer, it just needs your finishing touches.
Last Agent to Sell the Property
Keller Williams Real Estate - Bensalem License #AB068892 Listed on: 11/01/2016

Home Details
Home Type
- Single Family
Est. Annual Taxes
- $4,201
Year Built
- Built in 1949
Lot Details
- 0.39 Acre Lot
- Lot Dimensions are 116x145
- Corner Lot
- Property is in good condition
- Property is zoned R2
Parking
- 1 Car Detached Garage
- 1 Open Parking Space
- Driveway
- On-Street Parking
Home Design
- Cape Cod Architecture
- Shingle Roof
- Vinyl Siding
Interior Spaces
- 2,192 Sq Ft Home
- Property has 2 Levels
- Ceiling Fan
- Wood Burning Stove
- Living Room
- Dining Room
- Eat-In Kitchen
Flooring
- Wood
- Wall to Wall Carpet
- Tile or Brick
Bedrooms and Bathrooms
- 4 Bedrooms
- En-Suite Primary Bedroom
- 2 Full Bathrooms
Unfinished Basement
- Basement Fills Entire Space Under The House
- Laundry in Basement
Utilities
- Cooling System Mounted In Outer Wall Opening
- Heating System Uses Oil
- 100 Amp Service
- Electric Water Heater
- Cable TV Available
Community Details
- No Home Owners Association
- Eddington Gdns Subdivision
Listing and Financial Details
- Tax Lot 142
- Assessor Parcel Number 02-031-142
Ownership History
Purchase Details
Home Financials for this Owner
Home Financials are based on the most recent Mortgage that was taken out on this home.Purchase Details
Home Financials for this Owner
Home Financials are based on the most recent Mortgage that was taken out on this home.Purchase Details
Similar Homes in the area
Home Values in the Area
Average Home Value in this Area
Purchase History
| Date | Type | Sale Price | Title Company |
|---|---|---|---|
| Deed | $325,000 | Greater Mn | |
| Deed | $253,000 | Bucks County Abstract Svcs L | |
| Deed | $105,000 | -- |
Mortgage History
| Date | Status | Loan Amount | Loan Type |
|---|---|---|---|
| Open | $300,162 | FHA | |
| Previous Owner | $250,864 | FHA | |
| Previous Owner | $248,417 | FHA | |
| Previous Owner | $5,000 | Stand Alone Second | |
| Previous Owner | $221,700 | Credit Line Revolving |
Property History
| Date | Event | Price | Change | Sq Ft Price |
|---|---|---|---|---|
| 10/28/2021 10/28/21 | Sold | $325,000 | -6.6% | $148 / Sq Ft |
| 09/25/2021 09/25/21 | For Sale | $348,000 | 0.0% | $159 / Sq Ft |
| 09/22/2021 09/22/21 | Pending | -- | -- | -- |
| 07/17/2021 07/17/21 | Price Changed | $348,000 | -5.9% | $159 / Sq Ft |
| 06/23/2021 06/23/21 | For Sale | $370,000 | +46.2% | $169 / Sq Ft |
| 01/27/2017 01/27/17 | Sold | $253,000 | +1.6% | $115 / Sq Ft |
| 12/03/2016 12/03/16 | Pending | -- | -- | -- |
| 11/01/2016 11/01/16 | For Sale | $249,000 | -- | $114 / Sq Ft |
Tax History Compared to Growth
Tax History
| Year | Tax Paid | Tax Assessment Tax Assessment Total Assessment is a certain percentage of the fair market value that is determined by local assessors to be the total taxable value of land and additions on the property. | Land | Improvement |
|---|---|---|---|---|
| 2025 | $4,628 | $21,200 | $4,000 | $17,200 |
| 2024 | $4,628 | $21,200 | $4,000 | $17,200 |
| 2023 | $4,497 | $21,200 | $4,000 | $17,200 |
| 2022 | $4,471 | $21,200 | $4,000 | $17,200 |
| 2021 | $4,471 | $21,200 | $4,000 | $17,200 |
| 2020 | $4,426 | $21,200 | $4,000 | $17,200 |
| 2019 | $4,327 | $21,200 | $4,000 | $17,200 |
| 2018 | $4,227 | $21,200 | $4,000 | $17,200 |
| 2017 | $4,201 | $21,200 | $4,000 | $17,200 |
| 2016 | $4,201 | $21,200 | $4,000 | $17,200 |
| 2015 | -- | $21,200 | $4,000 | $17,200 |
| 2014 | -- | $21,200 | $4,000 | $17,200 |
Agents Affiliated with this Home
-
Jamie Mckenty

Seller's Agent in 2021
Jamie Mckenty
Opus Elite Real Estate
(215) 850-4376
4 in this area
14 Total Sales
-
Barbara Silcox

Seller's Agent in 2017
Barbara Silcox
Keller Williams Real Estate - Bensalem
(267) 404-1000
21 in this area
116 Total Sales
-
Bud Silcox

Seller Co-Listing Agent in 2017
Bud Silcox
Keller Williams Real Estate - Bensalem
(215) 813-6828
26 in this area
116 Total Sales
-
Patty Ellison

Buyer's Agent in 2017
Patty Ellison
Keller Williams Real Estate-Langhorne
(215) 354-8427
8 Total Sales
Map
Source: Bright MLS
MLS Number: 1002596315
APN: 02-031-142
- 943 Cornwells Ave
- 2209 Dungan Ave
- 1155 Regina Ave
- 1318 Rosalie Ave
- 1624 George St
- 2498 Ogden Ave
- 1472 Rosalie Ave
- 4471 Ernie Davis Cir
- 1421 Custom House Square
- 2025 State Rd
- 4365 Whiting Rd
- 121B Hagen Dr
- 12030 Millbrook Rd
- 113 Royal Mews
- 127 Gaslight Alley
- 106A Prince George St Unit A
- 4274 Lawnside Rd
- 136b Alexandria St
- 106 Dock St
- 114B King St
