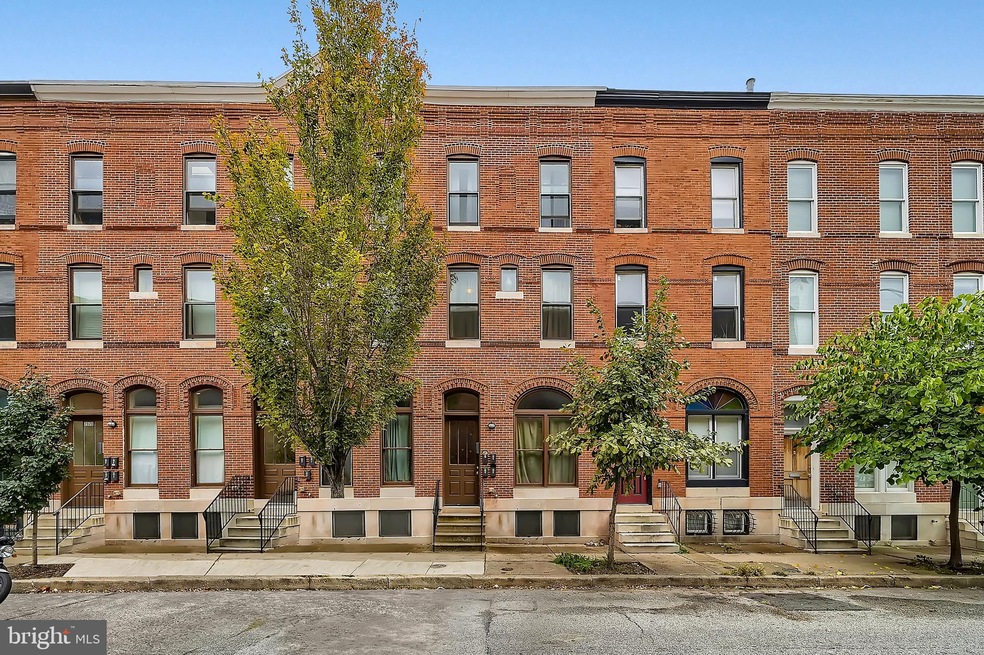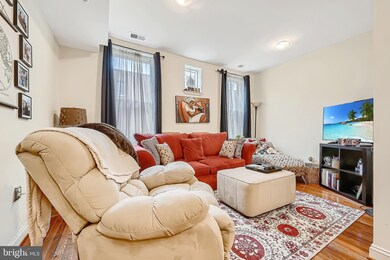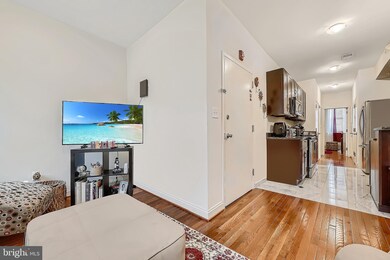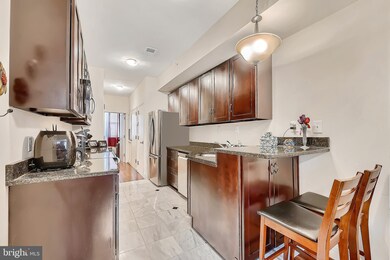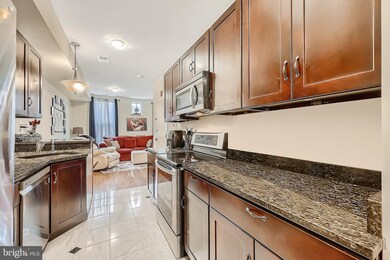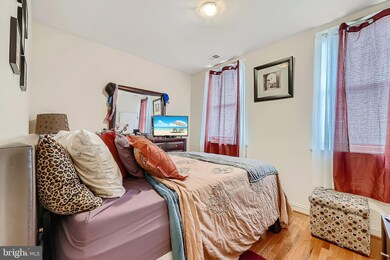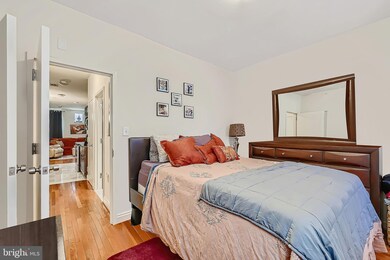2024 N Calvert St Baltimore, MD 21218
Barclay NeighborhoodHighlights
- Gourmet Kitchen
- Federal Architecture
- Ceiling height of 9 feet or more
- Open Floorplan
- Marble Flooring
- 1-minute walk to Neighborhood Playground
About This Home
As of January 2022Never Meant to Be Sold! Builder Built for Himself to Own for a Lifetime. Boasts 10 Year Historic CHAP Tax Credit, No Expense Spared Construction, Impeccable Finishes and is Fully Leased. Located Blocks from Penn Station in the Heart of the City and Just South of Johns Hopkins University. Extensive List of Documents are uploaded including Construction Info, Leasing/Licensing/Rental Registration, CHAP, Lead Free Certification, Rent Roll and Expenses. This is not Like your Friend’s Investment Property. 50K Solid Iron Staircase with Metal Railing. Treads and Risers will never need to be replaced from tenant move in/out damage. Sprinkler System and Central Fire Alarm System independently checks smoke detectors and informs Fire Station plus Oversized Windows Designed for Fire Department Rescue. ?Waterproofing Basement System consisting of not only perimeter French style drain/sump pump system but also Basement Walls are Brick for the First 16-20 inches which is Higher than the Step Down Walk-Out Basement so Water will flow out before touching wood or drywall. Roofing System is a 20 Year Thermoplastic Polyelfin (TPO) Synthetic Roof with the Firestone Manufacture Warranty, plus has Thermax Sheathing Rigid Foam Insulation and an Interior Roof Access Hatch. Building has 220 Volt/600 Amp and is All Electric. No Carbon Monoxide Safety Concerns. Energy Efficient Heat Pumps, Appliances and LED Lighting Throughout. Units Boast Expensive High End Finishes. Kitchen and Bathroom Floors and Showers have?Gorgeous, High End Natural Stone Calcatta Marble with Absolute Black Granite Starts and Inlays. Shaker Kitchen Cabinets are Solid Wood and Coffee Stained and Counters are Uba Tuba Brazilian Granite. Solid Harwood Red Oak Floors extend in Living Room, Bedroom and Hallways. Double Wide, Full Room Width Closets, Lots of Light throughout from the Oversized Windows. Full Regular Size Stacked Washer and Dryers in each Unit. ?See Development Pictures showing Common Area staircase and Living Rooms with Absolutely Beautiful Exposed Brick Walls that have been Acid Washed and sealed with a special sand and White Cement finish. Passing CHAP required hiding these behind drywall, but can be revealed post CHAP. CHAP was approved in 2020 and is good through 2030. Property Taxes are only $703/yr. ?Full Ground Up Renovation was done in 2016 and Includes Everything from Underpinned Basement, Sub Floors, Framing and All Mechanicals. Property is an A+. Current Rents are Slightly Below Market. Area Rents for One Bedroom Apartments are $1,400-$1,500/m. Tremendous Cash Flow Today and Easy Ability to Increase. Estimated 15% Cash on Cash Return with 20% Down Conventional Loan for Qualified Buyer at Current Rents. Units are Mirror Images of each other. Photos are of a the 2nd?Floor Unit and accurately represent all units. Showings are Scheduled by Appointment Only with Listing Agent and Buyer Pre-Approval Required for All Showings to Minimize Tenant Disturbance. Owner Selling for Personal Reasons and is Liquidating Property Portfolio. This is an Easy Acquisition for a Value and Cash Flow Focused Investor.
Property Details
Home Type
- Multi-Family
Est. Annual Taxes
- $696
Year Built
- Built in 1890 | Remodeled in 2016
Lot Details
- 1,330 Sq Ft Lot
- Lot Dimensions are 16x85
- Property is in excellent condition
Home Design
- Quadruplex
- Federal Architecture
- Flat Roof Shape
- Brick Exterior Construction
- Brick Foundation
- Concrete Perimeter Foundation
Interior Spaces
- Bathtub with Shower
- Open Floorplan
- Ceiling height of 9 feet or more
- Insulated Windows
- Double Hung Windows
- Sliding Windows
- Wood Frame Window
- Window Screens
- Insulated Doors
- Stacked Washer and Dryer
Kitchen
- Gourmet Kitchen
- Electric Oven or Range
- Built-In Microwave
- Dishwasher
- Upgraded Countertops
- Disposal
Flooring
- Solid Hardwood
- Marble
Finished Basement
- Walk-Out Basement
- Basement Fills Entire Space Under The House
- Interior and Exterior Basement Entry
- Water Proofing System
- Drainage System
- Sump Pump
- Natural lighting in basement
Home Security
- Carbon Monoxide Detectors
- Fire and Smoke Detector
- Fire Sprinkler System
Parking
- 2 Parking Spaces
- 2 Driveway Spaces
Accessible Home Design
- Halls are 36 inches wide or more
Eco-Friendly Details
- Energy-Efficient Appliances
- Energy-Efficient Windows with Low Emissivity
- Energy-Efficient HVAC
- Energy-Efficient Lighting
Utilities
- Central Air
- Heat Pump System
- Vented Exhaust Fan
- 220 Volts
- Electric Water Heater
- Municipal Trash
Listing and Financial Details
- The owner pays for real estate taxes, water, insurance, common area maintenance
- Tax Lot 017
- Assessor Parcel Number 0312083808 017
Community Details
Overview
- 4 Units
- 4-Story Building
- Old Goucher Subdivision
Building Details
- Income includes apartment rentals
- Insurance Expense $907
- Gross Income $61,500
- Net Operating Income $58,601
Ownership History
Purchase Details
Home Financials for this Owner
Home Financials are based on the most recent Mortgage that was taken out on this home.Purchase Details
Purchase Details
Purchase Details
Purchase Details
Purchase Details
Map
Home Values in the Area
Average Home Value in this Area
Purchase History
| Date | Type | Sale Price | Title Company |
|---|---|---|---|
| Deed | $790,000 | New Line Title | |
| Deed | -- | -- | |
| Deed | $6,000 | -- | |
| Deed | $3,750 | -- | |
| Deed | $13,000 | -- | |
| Deed | $58,000 | -- | |
| Deed | $15,000 | -- |
Property History
| Date | Event | Price | Change | Sq Ft Price |
|---|---|---|---|---|
| 01/14/2022 01/14/22 | Sold | $790,000 | -1.1% | $263 / Sq Ft |
| 11/29/2021 11/29/21 | Pending | -- | -- | -- |
| 11/17/2021 11/17/21 | For Sale | $799,000 | +2859.3% | $266 / Sq Ft |
| 08/30/2012 08/30/12 | Sold | $27,000 | +8.0% | $12 / Sq Ft |
| 07/08/2012 07/08/12 | Price Changed | $25,000 | -9.1% | $11 / Sq Ft |
| 05/15/2012 05/15/12 | Price Changed | $27,500 | 0.0% | $12 / Sq Ft |
| 05/15/2012 05/15/12 | For Sale | $27,500 | +83.3% | $12 / Sq Ft |
| 02/17/2012 02/17/12 | Pending | -- | -- | -- |
| 01/25/2012 01/25/12 | For Sale | $15,000 | -- | $7 / Sq Ft |
Tax History
| Year | Tax Paid | Tax Assessment Tax Assessment Total Assessment is a certain percentage of the fair market value that is determined by local assessors to be the total taxable value of land and additions on the property. | Land | Improvement |
|---|---|---|---|---|
| 2024 | $10,071 | $606,500 | $0 | $0 |
| 2023 | $5,388 | $407,100 | $0 | $0 |
| 2022 | $707 | $207,700 | $90,000 | $117,700 |
| 2021 | $4,674 | $198,033 | $0 | $0 |
| 2020 | $685 | $188,367 | $0 | $0 |
| 2019 | $4,197 | $178,700 | $90,000 | $88,700 |
| 2018 | $3,045 | $129,033 | $0 | $0 |
| 2017 | $1,873 | $79,367 | $0 | $0 |
| 2016 | $500 | $29,700 | $0 | $0 |
| 2015 | $500 | $85,500 | $0 | $0 |
| 2014 | $500 | $73,633 | $0 | $0 |
Source: Bright MLS
MLS Number: MDBA2015534
APN: 3808-017
- 1931 Saint Paul St
- 2106 Saint Paul St
- 2110 Saint Paul St
- 2126 Saint Paul St
- 321 E 21st St
- 325 E 22nd St
- 2129 N Charles St
- 1824 Saint Paul St
- 1815 Saint Paul St
- 2311 N Calvert St
- 309 E 23rd St
- 412 E 21st St
- 202 E Lafayette Ave
- 210 E Lafayette Ave
- 418 E 21st St
- 417 E 22nd St
- 2201 Barclay St
- 2339 N Calvert St
- 1724 N Calvert St
- 413 E North Ave
