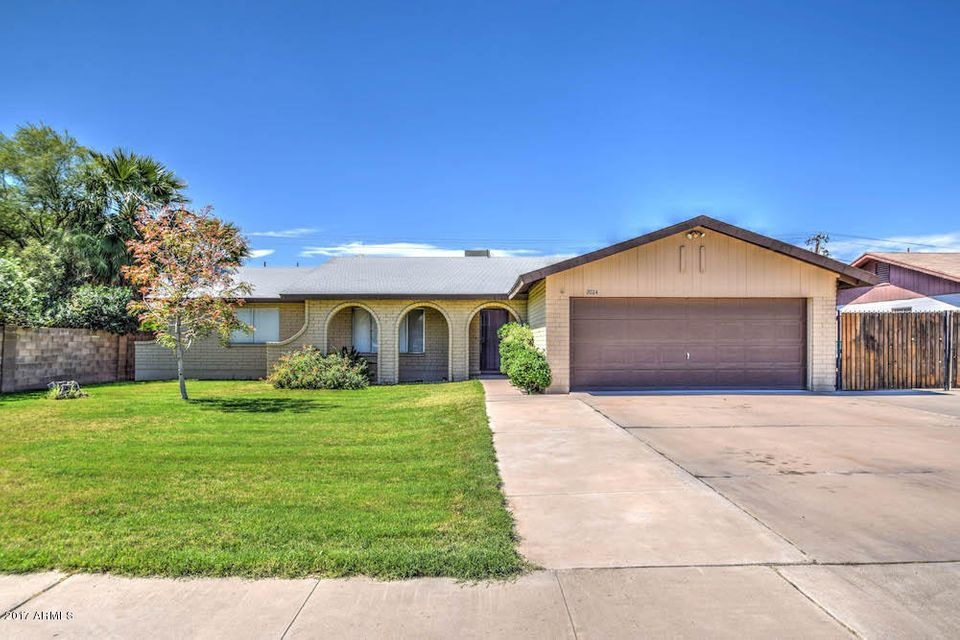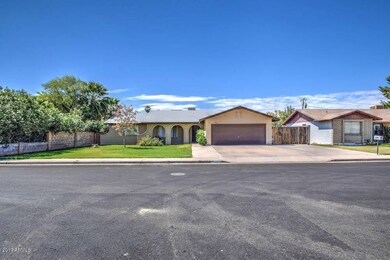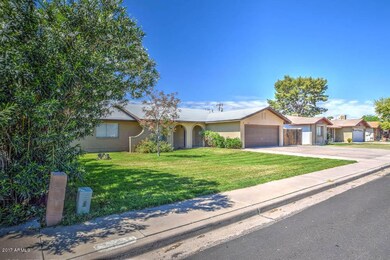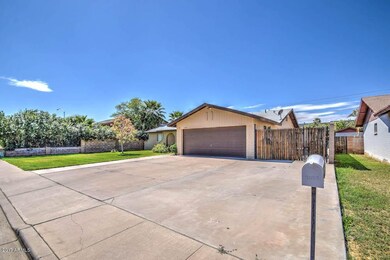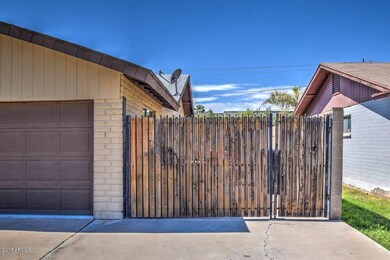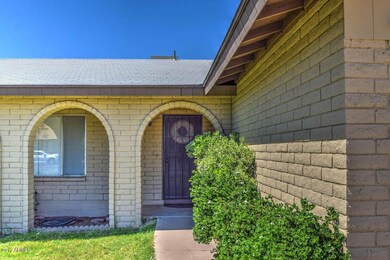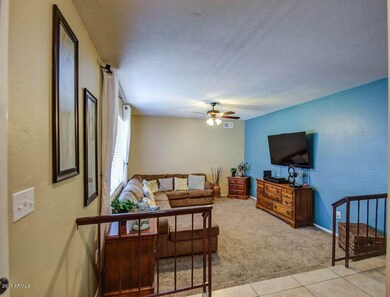
2024 N Olive Mesa, AZ 85203
Lehi NeighborhoodHighlights
- Granite Countertops
- No HOA
- Dual Vanity Sinks in Primary Bathroom
- Franklin at Brimhall Elementary School Rated A
- Covered patio or porch
- Breakfast Bar
About This Home
As of May 2017Beautifully remodeled home in North Mesa. Featuring three bedrooms and two baths, this 1800 sq ft home is centrally located near shopping, employers, and schools. The kitchen features granite counters, breakfast bar, and stainless steel appliances. The family room is spacious, as is the dining area and bonus room. The master suite includes a walk-in closet and a fantastic bath featuring dual sinks. The hall bath is gorgeous with intricate tile work on the bath surround. Block construction provides sound structure and great energy efficiency. The home also includes an RV gate with parking pad behind, and a large work shed. This is a fantastic home! Come see it.
Last Agent to Sell the Property
Alex Casteel
Keller Williams Realty Phoenix License #SA533788000 Listed on: 03/27/2017
Co-Listed By
Jenny Casteel
My Home Group Real Estate License #BR520843000
Home Details
Home Type
- Single Family
Est. Annual Taxes
- $1,126
Year Built
- Built in 1974
Lot Details
- 9,043 Sq Ft Lot
- Block Wall Fence
- Grass Covered Lot
Parking
- 2 Car Garage
Home Design
- Composition Roof
- Block Exterior
Interior Spaces
- 1,800 Sq Ft Home
- 1-Story Property
- Ceiling Fan
Kitchen
- Breakfast Bar
- Built-In Microwave
- Dishwasher
- Granite Countertops
Flooring
- Carpet
- Tile
Bedrooms and Bathrooms
- 3 Bedrooms
- Primary Bathroom is a Full Bathroom
- 2 Bathrooms
- Dual Vanity Sinks in Primary Bathroom
Laundry
- Laundry in unit
- Washer and Dryer Hookup
Accessible Home Design
- No Interior Steps
Outdoor Features
- Covered patio or porch
- Outdoor Storage
Schools
- Edison Elementary School
- Kino Junior High School
- Westwood High School
Utilities
- Refrigerated Cooling System
- Heating Available
- High Speed Internet
- Cable TV Available
Community Details
- No Home Owners Association
- Pleasant Shadows Subdivision
Listing and Financial Details
- Tax Lot 2
- Assessor Parcel Number 136-13-183
Ownership History
Purchase Details
Home Financials for this Owner
Home Financials are based on the most recent Mortgage that was taken out on this home.Purchase Details
Home Financials for this Owner
Home Financials are based on the most recent Mortgage that was taken out on this home.Purchase Details
Home Financials for this Owner
Home Financials are based on the most recent Mortgage that was taken out on this home.Purchase Details
Home Financials for this Owner
Home Financials are based on the most recent Mortgage that was taken out on this home.Similar Homes in Mesa, AZ
Home Values in the Area
Average Home Value in this Area
Purchase History
| Date | Type | Sale Price | Title Company |
|---|---|---|---|
| Warranty Deed | $240,000 | First American Title Insuran | |
| Interfamily Deed Transfer | -- | Magnus Title Agency | |
| Special Warranty Deed | $179,000 | Magnus Title Agency | |
| Trustee Deed | $144,600 | Accommodation | |
| Warranty Deed | $77,000 | First American Title |
Mortgage History
| Date | Status | Loan Amount | Loan Type |
|---|---|---|---|
| Open | $228,530 | FHA | |
| Previous Owner | $175,254 | FHA | |
| Previous Owner | $175,757 | FHA | |
| Previous Owner | $115,680 | Unknown | |
| Previous Owner | $128,000 | Unknown | |
| Previous Owner | $25,000 | Unknown | |
| Previous Owner | $100,000 | New Conventional | |
| Previous Owner | $67,000 | New Conventional |
Property History
| Date | Event | Price | Change | Sq Ft Price |
|---|---|---|---|---|
| 05/02/2017 05/02/17 | Sold | $240,000 | 0.0% | $133 / Sq Ft |
| 03/28/2017 03/28/17 | Pending | -- | -- | -- |
| 03/26/2017 03/26/17 | For Sale | $240,000 | +34.1% | $133 / Sq Ft |
| 10/23/2013 10/23/13 | Sold | $179,000 | +2.3% | $99 / Sq Ft |
| 09/21/2013 09/21/13 | Pending | -- | -- | -- |
| 09/10/2013 09/10/13 | Price Changed | $174,900 | -5.3% | $97 / Sq Ft |
| 09/04/2013 09/04/13 | Price Changed | $184,700 | -0.1% | $103 / Sq Ft |
| 08/28/2013 08/28/13 | Price Changed | $184,800 | -0.1% | $103 / Sq Ft |
| 08/14/2013 08/14/13 | Price Changed | $184,900 | -2.6% | $103 / Sq Ft |
| 08/08/2013 08/08/13 | Price Changed | $189,800 | -0.1% | $105 / Sq Ft |
| 08/02/2013 08/02/13 | Price Changed | $189,900 | -5.0% | $106 / Sq Ft |
| 07/31/2013 07/31/13 | For Sale | $199,900 | -- | $111 / Sq Ft |
Tax History Compared to Growth
Tax History
| Year | Tax Paid | Tax Assessment Tax Assessment Total Assessment is a certain percentage of the fair market value that is determined by local assessors to be the total taxable value of land and additions on the property. | Land | Improvement |
|---|---|---|---|---|
| 2025 | $1,334 | $16,077 | -- | -- |
| 2024 | $1,350 | $15,312 | -- | -- |
| 2023 | $1,350 | $32,530 | $6,500 | $26,030 |
| 2022 | $1,320 | $27,120 | $5,420 | $21,700 |
| 2021 | $1,356 | $25,010 | $5,000 | $20,010 |
| 2020 | $1,338 | $21,220 | $4,240 | $16,980 |
| 2019 | $1,240 | $17,420 | $3,480 | $13,940 |
| 2018 | $1,184 | $16,050 | $3,210 | $12,840 |
| 2017 | $1,146 | $15,450 | $3,090 | $12,360 |
| 2016 | $1,126 | $15,130 | $3,020 | $12,110 |
| 2015 | $1,063 | $13,000 | $2,600 | $10,400 |
Agents Affiliated with this Home
-
A
Seller's Agent in 2017
Alex Casteel
Keller Williams Realty Phoenix
-
J
Seller Co-Listing Agent in 2017
Jenny Casteel
My Home Group
-
Chastine Covey

Buyer's Agent in 2017
Chastine Covey
Sisters Realty LLC
(480) 330-8738
25 Total Sales
-
Nishel Badiani
N
Seller's Agent in 2013
Nishel Badiani
Kirans & Associates Realty
(602) 920-0150
11 Total Sales
-
C
Seller Co-Listing Agent in 2013
Cynthia Berumen
Kirans & Associates Realty
Map
Source: Arizona Regional Multiple Listing Service (ARMLS)
MLS Number: 5581146
APN: 136-13-183
- 2103 N Silverton St
- 549 E Mckellips Rd Unit 18
- 549 E Mckellips Rd Unit 55
- 630 E Jensen St Unit 106
- 630 E Jensen St Unit 154
- 630 E Jensen St Unit 116
- 630 E Jensen St Unit 133
- 1856 N Spring --
- 619 E Jensen St Unit 14
- 1841 N Wilbur Cir
- 320 E Mckellips Rd Unit 237
- 320 E Mckellips Rd Unit 204
- 320 E Mckellips Rd Unit 195
- 320 E Mckellips Rd Unit 186
- 320 E Mckellips Rd Unit 44
- 320 E Mckellips Rd Unit 34
- 320 E Mckellips Rd Unit 4
- 320 E Mckellips Rd Unit 245
- 320 E Mckellips Rd Unit 46
- 320 E Mckellips Rd Unit 25
