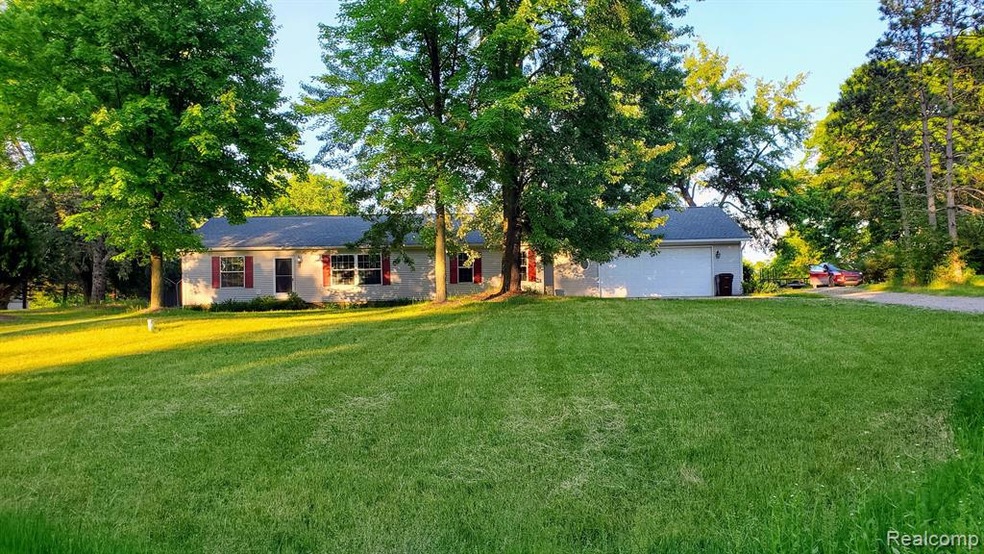
$429,000
- 4 Beds
- 3 Baths
- 1,932 Sq Ft
- 4837 E Clyde Rd
- Howell, MI
Welcome to your own private 2-acre retreat! This stunning property offers the perfect mix of peaceful natural surroundings and modern living. With nearly 2,000 sq ft of space, this 4-bedroom, 3-bathroom home is designed for both comfort and entertaining. The main floor features a spacious primary suite with a private bath, plus a second bedroom and full bath. The open-concept layout connects the
Matthew Brown BHHS Heritage Real Estate
